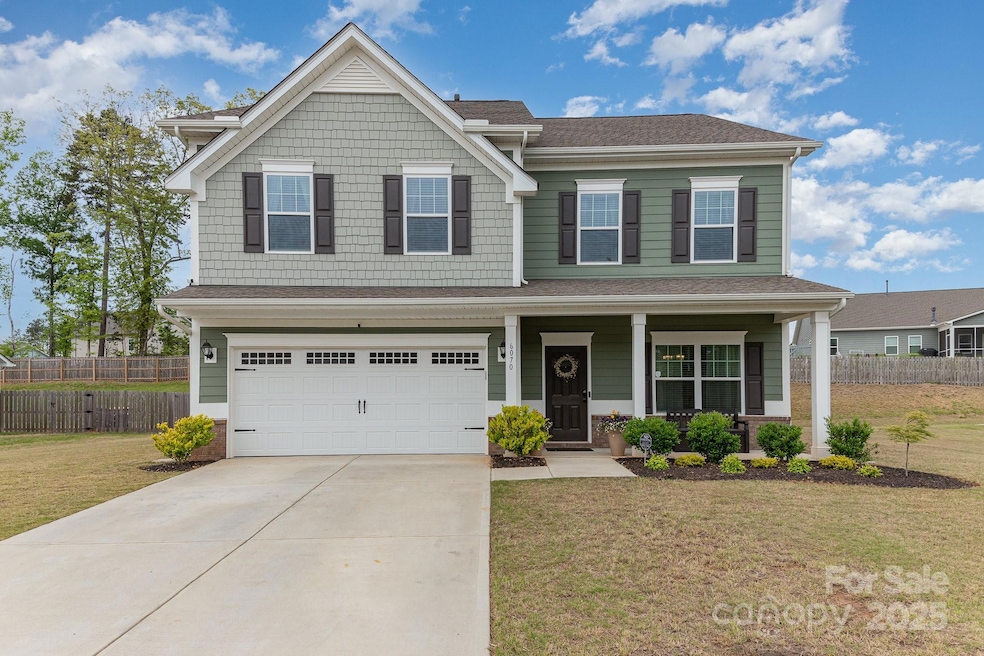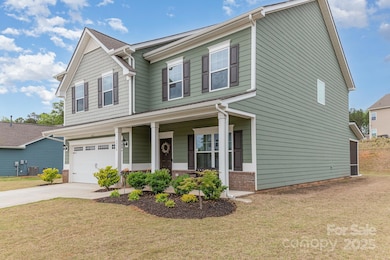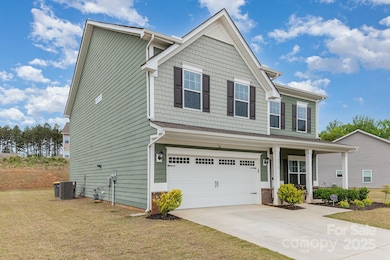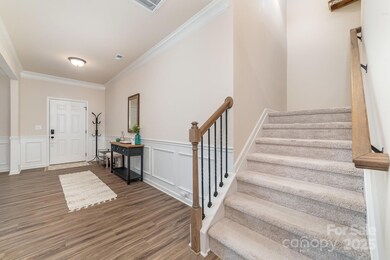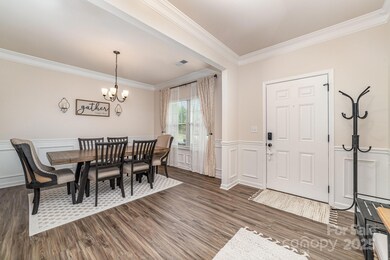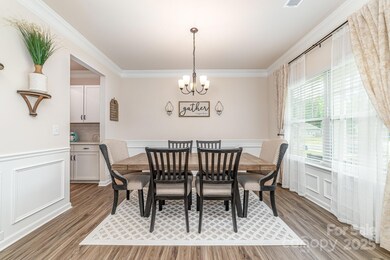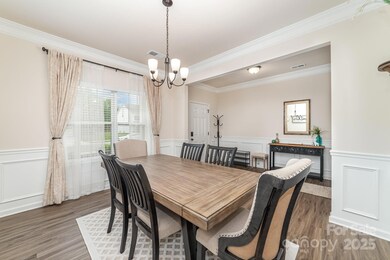
6070 Trinity Crossing Cir Kannapolis, NC 28081
Estimated payment $3,513/month
Highlights
- Open Floorplan
- Fireplace
- Walk-In Closet
- Charles E. Boger Elementary School Rated A-
- 2 Car Attached Garage
- Tankless Water Heater
About This Home
Priced below tax value, this generously sized home blends everyday function and elevated comfort. Upon entry, buyers will notice crown molding & LVP flooring throughout the main level. 1st floor includes guest bedroom/bath, dining rm, and an open floorplan where the family room flows seamlessly into a chef kitchen. The kitchen boasts plentiful cabinets, butler's pantry, stainless steel appliances, breakfast area, expansive island, and a gas range. Outback, is a spacious screened porch overlooking your ample backyard. There is also a gas line present to attach your grill. Upstairs, the primary suite becomes your private haven with a cozy sitting area and spa-like bath. Two secondary bedrooms feature their own private bathroom. A versatile loft area and conveniently located laundry complete the second level. Other perks include a 2 car garage with epoxy flooring, a mudroom, and a built-in smart home command center. Home is nestled on a .35 acre lot, giving extra space between neighbors.
Listing Agent
Allen Tate Fort Mill Brokerage Email: yvette.ledet@allentate.com License #268628

Home Details
Home Type
- Single Family
Est. Annual Taxes
- $6,037
Year Built
- Built in 2022
Lot Details
- Property is zoned R4
HOA Fees
- $57 Monthly HOA Fees
Parking
- 2 Car Attached Garage
- Driveway
Home Design
- Slab Foundation
Interior Spaces
- 2-Story Property
- Open Floorplan
- Ceiling Fan
- Fireplace
- Vinyl Flooring
- Electric Dryer Hookup
Kitchen
- Gas Oven
- Gas Range
- Microwave
- Dishwasher
- Kitchen Island
Bedrooms and Bathrooms
- Walk-In Closet
- 4 Full Bathrooms
- Garden Bath
Schools
- Charles E. Boger Elementary School
- Northwest Cabarrus Middle School
- Northwest Cabarrus High School
Utilities
- Central Heating and Cooling System
- Heating System Uses Natural Gas
- Tankless Water Heater
Listing and Financial Details
- Assessor Parcel Number 4693-93-8591-0000
Community Details
Overview
- Hawthorn Management Association, Phone Number (704) 377-0114
- Trinity Crossing Subdivision
- Mandatory home owners association
Recreation
- Trails
Map
Home Values in the Area
Average Home Value in this Area
Tax History
| Year | Tax Paid | Tax Assessment Tax Assessment Total Assessment is a certain percentage of the fair market value that is determined by local assessors to be the total taxable value of land and additions on the property. | Land | Improvement |
|---|---|---|---|---|
| 2024 | $6,037 | $531,700 | $94,000 | $437,700 |
Property History
| Date | Event | Price | Change | Sq Ft Price |
|---|---|---|---|---|
| 04/25/2025 04/25/25 | For Sale | $530,000 | -- | $169 / Sq Ft |
Deed History
| Date | Type | Sale Price | Title Company |
|---|---|---|---|
| Special Warranty Deed | $529,500 | -- |
Mortgage History
| Date | Status | Loan Amount | Loan Type |
|---|---|---|---|
| Previous Owner | $476,262 | No Value Available |
Similar Homes in the area
Source: Canopy MLS (Canopy Realtor® Association)
MLS Number: 4251177
APN: 4693-93-8591-0000
- 6351 Trinity Crossing Cir
- 6179 Mountain Vine Ave
- 4012 Honey Tree Ln
- 5445 Mooresville Rd
- 5983 Rolling Ridge Dr Unit 33
- 0000 Farmstead Ln
- 7295 Three Sisters Ln
- 5453 S Oakmont St
- 5461 S Oakmont St
- 3870 County Down Ave
- 3850 County Down Ave
- 3820 Shider Ln
- 3750 County Down Ave
- 4750 Kay Bird Ln
- 3624 County Down Ave Unit 5-14
- 5135 Tucker Ave
- 3524 Tully Ave
- 3532 Tully Ave
- 4866 Breden St
- 5041 Wakehurst St
