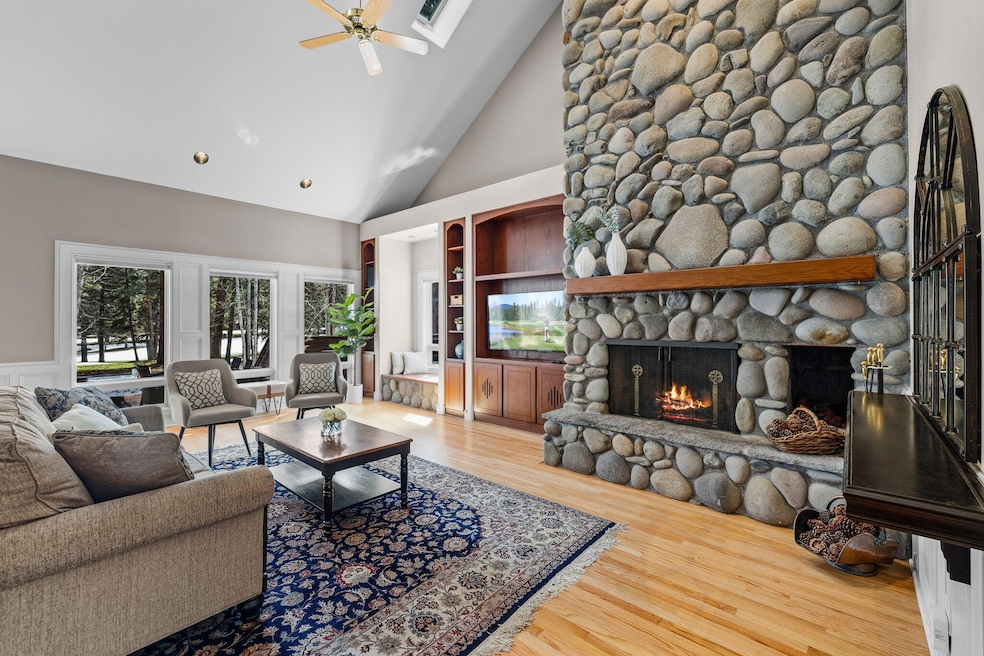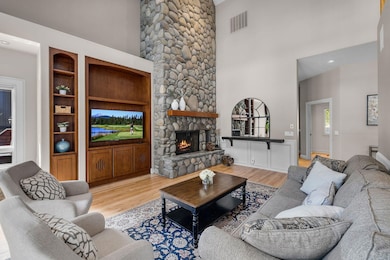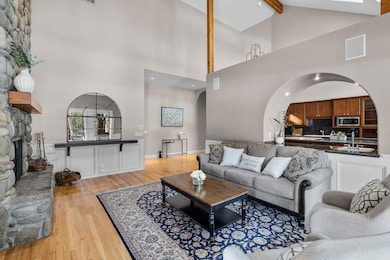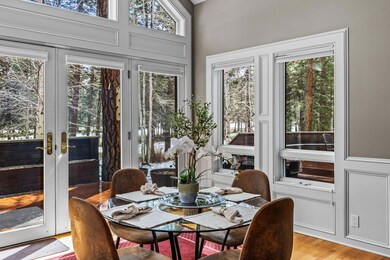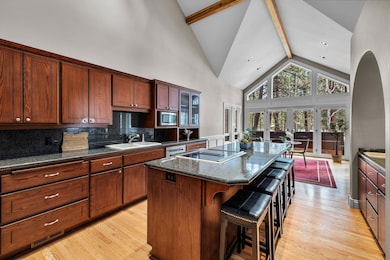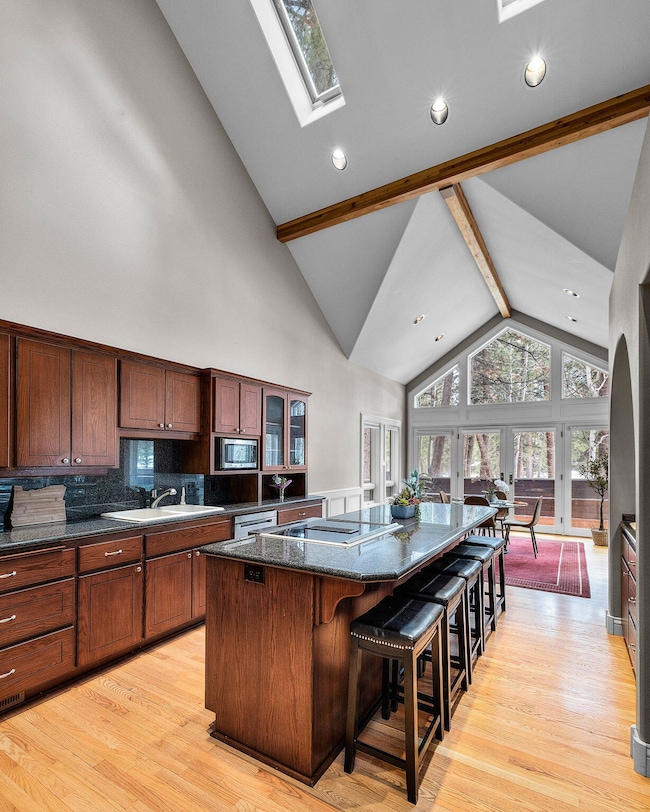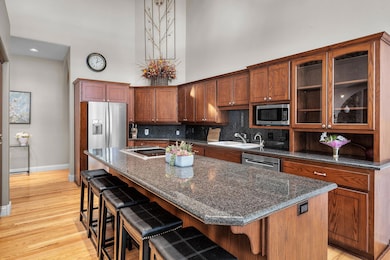
60726 Golf Village Loop Bend, OR 97702
Seventh Mountain NeighborhoodEstimated payment $8,166/month
Highlights
- On Golf Course
- Spa
- Gated Community
- William E. Miller Elementary School Rated A-
- Resort Property
- Open Floorplan
About This Home
Enjoy privacy, luxury, & golf course views from this 2,581 sq ft single-level home on the 8th fairway in Bend's coveted Widgi Creek community. Set on a .46-acre lot, 60726 Golf Village Loop features an open layout with a floor-to-ceiling stone fireplace, custom cabinetry, and a chef's kitchen with stainless appliances, breakfast bar, and separate dining area. The serene primary suite includes a jetted tub and direct access to the in-deck hot tub. With three bedrooms, a dedicated office, and two utility rooms, the home offers space and flexibility. Outside, the 1,162 sq ft deck is perfect for dining al fresco or relaxing under the trees. A finished 3-bay garage adds 1,100+ sq ft of storage. Community amenities include gated access, pickleball, a clubhouse, & world-class hiking & biking trail access. This home is a must-see!
Home Details
Home Type
- Single Family
Est. Annual Taxes
- $10,022
Year Built
- Built in 1996
Lot Details
- 0.46 Acre Lot
- On Golf Course
- Landscaped
- Level Lot
- Front and Back Yard Sprinklers
- Sprinklers on Timer
- Property is zoned WCR, LM, WCR, LM
HOA Fees
- $75 Monthly HOA Fees
Parking
- 3 Car Attached Garage
- Heated Garage
- Workshop in Garage
- Garage Door Opener
- Driveway
Property Views
- Golf Course
- Forest
- Territorial
Home Design
- Northwest Architecture
- Traditional Architecture
- Stem Wall Foundation
- Frame Construction
- Tile Roof
Interior Spaces
- 2,581 Sq Ft Home
- 1-Story Property
- Open Floorplan
- Wet Bar
- Wired For Sound
- Built-In Features
- Vaulted Ceiling
- Ceiling Fan
- Skylights
- Great Room with Fireplace
- Living Room
- Dining Room
- Home Office
- Bonus Room
Kitchen
- Eat-In Kitchen
- Breakfast Bar
- Range
- Microwave
- Dishwasher
- Kitchen Island
- Tile Countertops
- Disposal
Flooring
- Wood
- Carpet
- Tile
- Vinyl
Bedrooms and Bathrooms
- 3 Bedrooms
- Linen Closet
- Walk-In Closet
- Hydromassage or Jetted Bathtub
- Bathtub with Shower
Laundry
- Laundry Room
- Dryer
- Washer
Home Security
- Smart Thermostat
- Carbon Monoxide Detectors
- Fire and Smoke Detector
Outdoor Features
- Spa
- Outdoor Water Feature
Schools
- William E Miller Elementary School
- Cascade Middle School
- Summit High School
Utilities
- Forced Air Heating and Cooling System
- Heat Pump System
- Private Water Source
Listing and Financial Details
- Exclusions: All personal property, including staging materials
- Tax Lot 96
- Assessor Parcel Number 179460
Community Details
Overview
- Resort Property
- 7Th Mtn Golf Village Subdivision
- The community has rules related to covenants, conditions, and restrictions, covenants
- Property is near a preserve or public land
Amenities
- Clubhouse
Recreation
- Golf Course Community
- Pickleball Courts
- Trails
- Snow Removal
Security
- Gated Community
- Building Fire-Resistance Rating
Map
Home Values in the Area
Average Home Value in this Area
Tax History
| Year | Tax Paid | Tax Assessment Tax Assessment Total Assessment is a certain percentage of the fair market value that is determined by local assessors to be the total taxable value of land and additions on the property. | Land | Improvement |
|---|---|---|---|---|
| 2024 | $10,022 | $678,920 | -- | -- |
| 2023 | $9,431 | $659,150 | $0 | $0 |
| 2022 | $8,696 | $621,330 | $0 | $0 |
| 2021 | $8,750 | $603,240 | $0 | $0 |
| 2020 | $8,261 | $603,240 | $0 | $0 |
| 2019 | $8,028 | $585,670 | $0 | $0 |
| 2018 | $7,793 | $568,620 | $0 | $0 |
| 2017 | $7,588 | $552,060 | $0 | $0 |
| 2016 | $7,209 | $535,990 | $0 | $0 |
| 2015 | $7,007 | $520,380 | $0 | $0 |
| 2014 | $6,781 | $505,230 | $0 | $0 |
Property History
| Date | Event | Price | Change | Sq Ft Price |
|---|---|---|---|---|
| 04/03/2025 04/03/25 | For Sale | $1,299,999 | +91.2% | $504 / Sq Ft |
| 07/12/2019 07/12/19 | Sold | $680,000 | +2.3% | $263 / Sq Ft |
| 06/10/2019 06/10/19 | Pending | -- | -- | -- |
| 06/05/2019 06/05/19 | For Sale | $665,000 | -- | $258 / Sq Ft |
Deed History
| Date | Type | Sale Price | Title Company |
|---|---|---|---|
| Warranty Deed | -- | None Listed On Document | |
| Warranty Deed | -- | None Listed On Document | |
| Warranty Deed | $680,000 | Amerititle | |
| Interfamily Deed Transfer | -- | None Available | |
| Interfamily Deed Transfer | -- | First American Title | |
| Interfamily Deed Transfer | -- | None Available |
Mortgage History
| Date | Status | Loan Amount | Loan Type |
|---|---|---|---|
| Previous Owner | $400,000 | New Conventional | |
| Previous Owner | $400,000 | New Conventional | |
| Previous Owner | $21,900 | Credit Line Revolving | |
| Previous Owner | $153,600 | New Conventional | |
| Previous Owner | $250,000 | Credit Line Revolving |
Similar Homes in Bend, OR
Source: Central Oregon Association of REALTORS®
MLS Number: 220198689
APN: 179460
- 60766 Golf Village Loop
- 60767 Golf Village Loop
- 18826 Peony Place
- 60583 Seventh Mountain Dr
- 60512 Elkai Woods Dr
- 60459 Seventh Mountain Dr
- 60454 Elkai Woods Dr
- 60653 River Bend Dr
- 60472 Kangaroo Loop
- 60515 Snap Shot Loop
- 60640 River Bend Dr
- 60419 Kangaroo Loop
- 18876 Choctaw Rd
- 18575 SW Century Dr Unit 729
- 18575 SW Century Dr Unit 1235 C
- 18575 SW Century Dr Unit 1235 B & C
- 18575 SW Century Dr Unit 1235 B
- 18575 SW Century Dr Unit 410
- 18575 SW Century Dr Unit 1617
- 18575 SW Century Dr Unit 474
