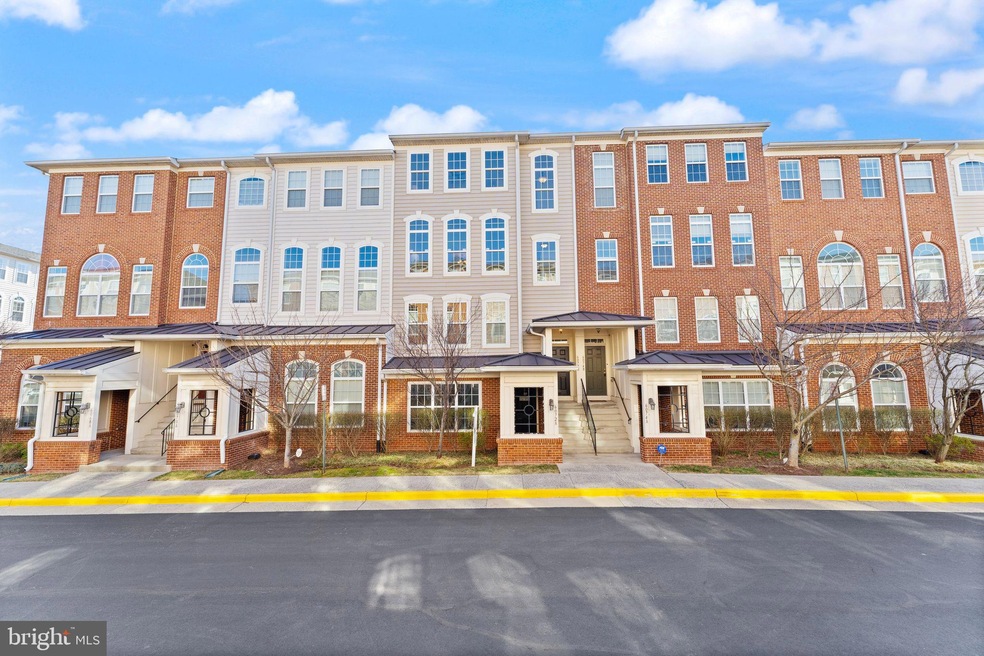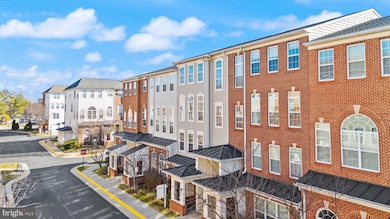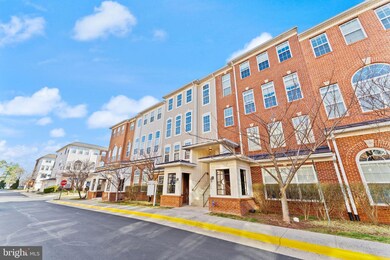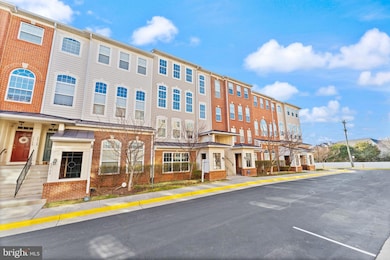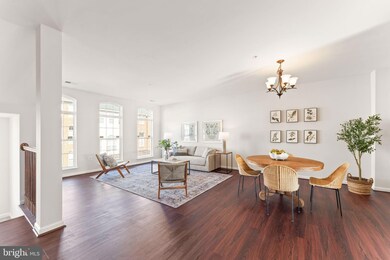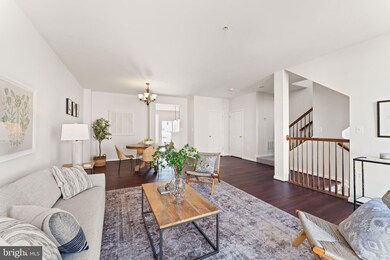
6072B Wicker Ln Unit 160 Centreville, VA 20121
Centre Ridge NeighborhoodEstimated payment $3,943/month
Highlights
- Traditional Architecture
- Balcony
- Forced Air Heating and Cooling System
- Liberty Middle School Rated A-
- 1 Car Attached Garage
- Ceiling Fan
About This Home
***Catered Open House Sunday 12-2PM*** From the moment you arrive at this charming home in the Centreville Crossing community of Centreville, Virginia, you’ll know it’s something special. A classic brick and Hardie-Plank front exterior and a welcoming covered entry give it wonderful curb appeal, inviting you inside to explore.
Once inside, you’ll be welcomed by an open, airy living space with newly installed luxury vinyl plank floors that extend throughout the main level, giving the home a fresh, modern look. Adding to the appeal, the entire house has been freshly painted, creating a bright and inviting atmosphere. With over 2,328 square feet of finished living space, this 3-bedroom, 2.5-bath home with an attached garage offers plenty of room to spread out—whether you’re hosting friends or enjoying a quiet evening in.
The open layout on the main level makes everyday living and entertaining a breeze, with the living and dining areas flowing together seamlessly. Just around the corner, the well-appointed kitchen is ready for your favorite recipes, featuring sleek granite countertops, stainless steel appliances, and plenty of cabinet space. This level also has a convenient half bath for guests, and you’ll love having an attached garage with direct entry—no more lugging groceries in the rain. When the weather’s nice, step outside to your private outdoor retreat—perfect for sipping your morning coffee or unwinding under the stars.
Upstairs, plush new carpet adds comfort and warmth to the private living spaces. The spacious primary suite is a true retreat, complete with a walk-in closet and an en-suite bath boasting a dual-sink vanity, a relaxing soaking tub, and a separate shower. Down the hall, two more bright and comfortable bedrooms offer plenty of flexibility—ideal for family, guests, or a home office. These rooms share a well-appointed full bathroom with modern finishes, ensuring no one has to wait in line on busy mornings. The laundry area is conveniently located on the bedroom level, making chores a little easier.
The biggest selling point might be the privacy, it's one of a few units that's not backing to another townhouse. Living here means you’re surrounded by convenience and fun things to do. You can grab groceries at the nearby Trader Joes, Giant, or Wegmans. Walk over to Lifetime Fitness for a workout, or spend an afternoon at the Centreville library—all just minutes from home. When you’re in the mood to dine out, you’ll have a world of options, from cozy cafes to restaurants serving international cuisine, only a short drive away. Commuting is a breeze too, with quick access to Route 28, Route 29, and I-66 to get you into Fairfax, D.C., or wherever you need to go. There’s even Metrobus stop near by with direct bus service to the Metro, giving you multiple options for an easy trip into the city.
Don’t miss your chance to make this warm, welcoming home your own—come see it and experience the best of Centreville living for yourself!
Townhouse Details
Home Type
- Townhome
Est. Annual Taxes
- $6,165
Year Built
- Built in 2011
HOA Fees
- $359 Monthly HOA Fees
Parking
- 1 Car Attached Garage
- Garage Door Opener
- Parking Lot
Home Design
- Traditional Architecture
- Brick Exterior Construction
- Permanent Foundation
- Vinyl Siding
Interior Spaces
- 2,328 Sq Ft Home
- Property has 2 Levels
- Ceiling Fan
- Screen For Fireplace
- Gas Fireplace
Kitchen
- Stove
- Built-In Microwave
- Ice Maker
- Dishwasher
- Disposal
Bedrooms and Bathrooms
- 3 Bedrooms
Laundry
- Dryer
- Washer
Outdoor Features
- Balcony
Schools
- Centre Ridge Elementary School
- Liberty Middle School
- Centreville High School
Utilities
- Forced Air Heating and Cooling System
- Electric Water Heater
Listing and Financial Details
- Assessor Parcel Number 0543 33 0160
Community Details
Overview
- Association fees include common area maintenance, exterior building maintenance, lawn maintenance, snow removal, trash
- Centreville Crossing Condo
- Centreville Crossing Subdivision
- Property Manager
Amenities
- Common Area
Pet Policy
- Pets allowed on a case-by-case basis
Map
Home Values in the Area
Average Home Value in this Area
Tax History
| Year | Tax Paid | Tax Assessment Tax Assessment Total Assessment is a certain percentage of the fair market value that is determined by local assessors to be the total taxable value of land and additions on the property. | Land | Improvement |
|---|---|---|---|---|
| 2024 | $5,708 | $492,710 | $99,000 | $393,710 |
| 2023 | $5,148 | $456,210 | $91,000 | $365,210 |
| 2022 | $5,114 | $447,260 | $89,000 | $358,260 |
| 2021 | $4,604 | $392,330 | $78,000 | $314,330 |
| 2020 | $4,552 | $384,640 | $77,000 | $307,640 |
| 2019 | $4,377 | $369,850 | $70,000 | $299,850 |
| 2018 | $4,051 | $352,240 | $70,000 | $282,240 |
| 2017 | $4,014 | $345,710 | $69,000 | $276,710 |
| 2016 | $4,127 | $356,270 | $71,000 | $285,270 |
| 2015 | $3,976 | $356,270 | $71,000 | $285,270 |
| 2014 | $3,967 | $356,270 | $71,000 | $285,270 |
Property History
| Date | Event | Price | Change | Sq Ft Price |
|---|---|---|---|---|
| 03/21/2025 03/21/25 | For Sale | $550,000 | -- | $236 / Sq Ft |
Deed History
| Date | Type | Sale Price | Title Company |
|---|---|---|---|
| Special Warranty Deed | $365,084 | -- |
Mortgage History
| Date | Status | Loan Amount | Loan Type |
|---|---|---|---|
| Open | $355,829 | FHA |
Similar Homes in Centreville, VA
Source: Bright MLS
MLS Number: VAFX2222866
APN: 0543-33-0160
- 14375 Saguaro Place
- 14314 Climbing Rose Way Unit 303
- 14305 Grape Holly Grove Unit 25
- 14324 Climbing Rose Way Unit 102
- 14425 Saguaro Place
- 14446 Cool Oak Ln
- 6038 MacHen Rd Unit 192
- 14423 Golden Oak Ct
- 14206 Brenham Dr
- 6005 Honnicut Dr
- 6014 Havener House Way
- 14312 Silo Valley View
- 14427 Gringsby Ct
- 6152 Kendra Way
- 14370 Gringsby Ct
- 14388 Silo Valley View
- 6126 Rocky Way Ct
- 6104 Kendra Way
- 14627 Seasons Dr
- 14267 Heritage Crossing Ln
