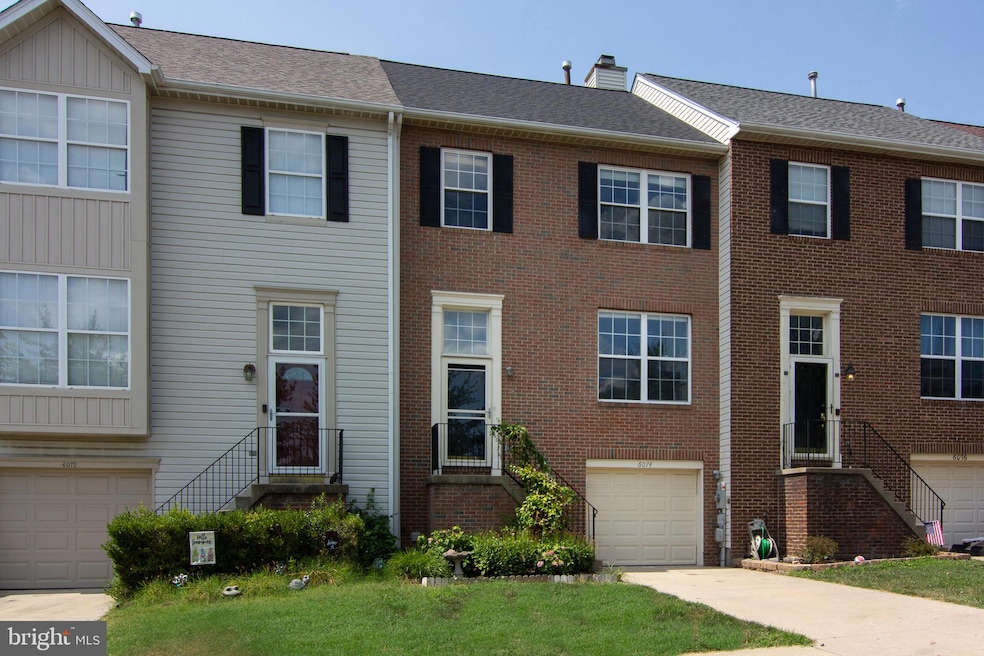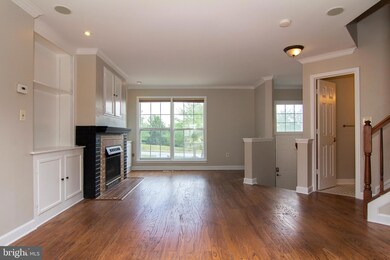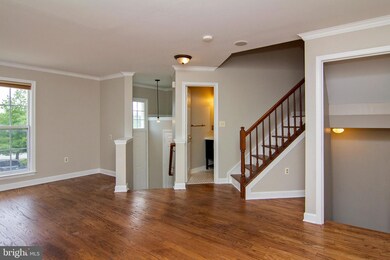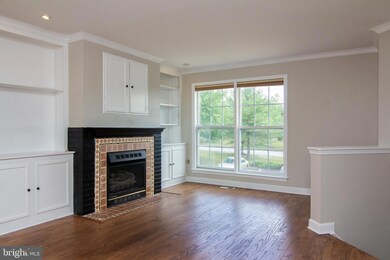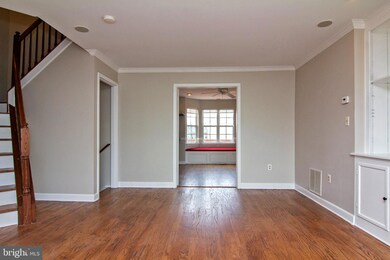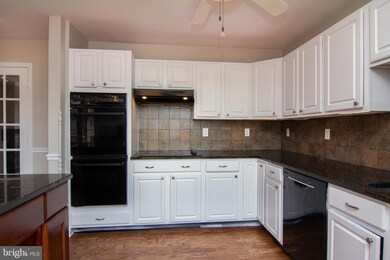
6074 Barn Hill Ct Frederick, MD 21701
Spring Ridge NeighborhoodHighlights
- Open Floorplan
- Colonial Architecture
- Wood Flooring
- Spring Ridge Elementary School Rated A-
- Deck
- Attic
About This Home
As of October 2024YOUR SPRING RIDGE DREAM HOME, WITH A GARAGE! Welcome home to this 1930+ square foot home with 3 beds, 2 full baths, and 2 half baths! All within the last month, the following has been done: Every inch freshly painted, the deck was restained, and the hardwood floors have been sanded and also restained. New carpet in all the bedrooms! This home is immaculate! You will appreciate the open-concept living space with the fireplace (surrounded by built-in shelves and cabinets ) as the centerpiece of the living room. The kitchen/dining room combination is perfect for family dinners and friendly get-togethers. The kitchen features freshly painted cabinets, granite counters, double oven, backsplash, and an island counter/bar. The dining area boasts plenty of room for the dining room table, and still has room for the bay window bench seat and built-in corner cabinet. The slider from the kitchen leads out to the back deck that overlooks green space and a playground! There is also a half-bath on the main floor. Upstairs you will find a sizable primary bedroom with an en-suite bath that includes a soaking tub and walk-in shower, along with a very large walk-in closet! The second and third spacious bedrooms are served by the hall bath. The fully finished basement also has a whole wall with built-in shelving, perfect for toys...or hobbyists! There is a half bath, a laundry room (with laundry chute from upstairs), and a walk-out slider to the back patio and garden area! From the basement you can also access the garage (with a brand new keypad). The architectural roof was put on in 2021 and the HVAC was replaced in 2018. All of this...and in a prime location! It is just a 2-minute walk to the community pool and shopping. Only a 5-minute walk to school. Take advantage of all the pools, playgrounds, ball fields, and hiking trails offered in Spring Ridge!
Townhouse Details
Home Type
- Townhome
Est. Annual Taxes
- $3,398
Year Built
- Built in 1992
Lot Details
- 1,870 Sq Ft Lot
- Privacy Fence
- Wood Fence
- Property is in excellent condition
HOA Fees
- $106 Monthly HOA Fees
Parking
- 1 Car Direct Access Garage
- 1 Driveway Space
- Front Facing Garage
- Parking Lot
Home Design
- Colonial Architecture
- Brick Exterior Construction
- Permanent Foundation
- Architectural Shingle Roof
- Vinyl Siding
Interior Spaces
- Property has 3 Levels
- Open Floorplan
- Built-In Features
- Gas Fireplace
- Combination Kitchen and Dining Room
- Attic
Kitchen
- Double Oven
- Cooktop
- Microwave
- Ice Maker
- Dishwasher
- Kitchen Island
- Upgraded Countertops
- Disposal
Flooring
- Wood
- Tile or Brick
Bedrooms and Bathrooms
- 3 Bedrooms
- En-Suite Bathroom
- Walk-In Closet
- Soaking Tub
- Bathtub with Shower
Laundry
- Dryer
- Washer
- Laundry Chute
Finished Basement
- Walk-Out Basement
- Garage Access
- Laundry in Basement
- Basement Windows
Outdoor Features
- Deck
- Brick Porch or Patio
Schools
- Spring Ridge Elementary School
- Gov. Thomas Johnson Middle School
- Oakdale High School
Utilities
- Forced Air Heating and Cooling System
- Natural Gas Water Heater
Listing and Financial Details
- Tax Lot 8
- Assessor Parcel Number 1109277722
Community Details
Overview
- Spring Ridge Community
- Spring Ridge Subdivision
Recreation
- Community Pool
Map
Home Values in the Area
Average Home Value in this Area
Property History
| Date | Event | Price | Change | Sq Ft Price |
|---|---|---|---|---|
| 10/16/2024 10/16/24 | Sold | $410,000 | -1.2% | $192 / Sq Ft |
| 09/11/2024 09/11/24 | Pending | -- | -- | -- |
| 09/08/2024 09/08/24 | Price Changed | $414,900 | -1.0% | $195 / Sq Ft |
| 09/06/2024 09/06/24 | For Sale | $419,000 | 0.0% | $197 / Sq Ft |
| 08/21/2024 08/21/24 | Off Market | $419,000 | -- | -- |
| 08/07/2024 08/07/24 | For Sale | $419,000 | -- | $197 / Sq Ft |
Tax History
| Year | Tax Paid | Tax Assessment Tax Assessment Total Assessment is a certain percentage of the fair market value that is determined by local assessors to be the total taxable value of land and additions on the property. | Land | Improvement |
|---|---|---|---|---|
| 2024 | $3,723 | $300,200 | $110,000 | $190,200 |
| 2023 | $3,456 | $289,967 | $0 | $0 |
| 2022 | $3,337 | $279,733 | $0 | $0 |
| 2021 | $3,218 | $269,500 | $60,000 | $209,500 |
| 2020 | $3,183 | $266,467 | $0 | $0 |
| 2019 | $3,148 | $263,433 | $0 | $0 |
| 2018 | $3,140 | $260,400 | $55,000 | $205,400 |
| 2017 | $2,992 | $260,400 | $0 | $0 |
| 2016 | $2,583 | $239,667 | $0 | $0 |
| 2015 | $2,583 | $229,300 | $0 | $0 |
| 2014 | $2,583 | $224,233 | $0 | $0 |
Mortgage History
| Date | Status | Loan Amount | Loan Type |
|---|---|---|---|
| Open | $410,000 | New Conventional | |
| Previous Owner | $182,000 | New Conventional | |
| Previous Owner | $209,520 | New Conventional | |
| Previous Owner | $259,920 | New Conventional | |
| Previous Owner | $259,920 | New Conventional | |
| Previous Owner | $10,000 | Credit Line Revolving | |
| Closed | -- | No Value Available |
Deed History
| Date | Type | Sale Price | Title Company |
|---|---|---|---|
| Deed | $410,000 | Elite Home Title | |
| Deed | $261,900 | -- | |
| Deed | $324,900 | -- | |
| Deed | $324,900 | -- | |
| Deed | $155,000 | -- |
Similar Homes in Frederick, MD
Source: Bright MLS
MLS Number: MDFR2051762
APN: 09-277722
- 6093 Baldridge Ct
- 6069 Flagstone Ct
- 6121 Cornwall Terrace
- 6132 Cornwall Terrace
- 6110 Cool Spring Terrace S
- 6108 Fieldcrest Dr
- 6272 Newport Ct
- 6220 Glen Valley Terrace Unit F
- 6341 Springwater Terrace Unit 9301
- 6301 Bradford Ct
- 5824 Shepherd Dr
- 5781 Barts Way
- 5803 Barts Way
- 5785 Barts Way
- 6328 Remington Ct
- 6117 Long Branch Rd
- 8788 Walnut Bottom Ln
- 5954 Bartonsville Rd
- 5644 Bartonsville Rd
- 5921 Jug Bridge Hill Rd
