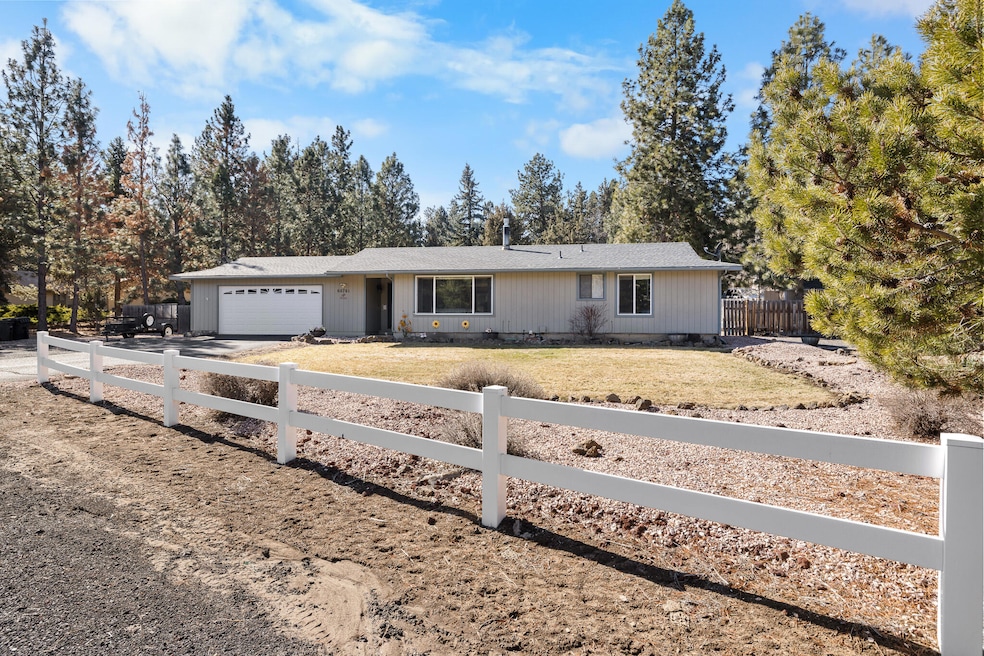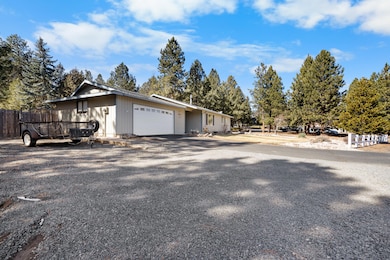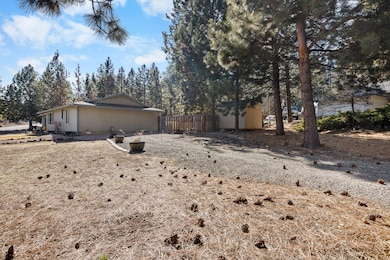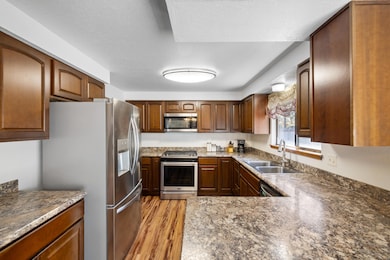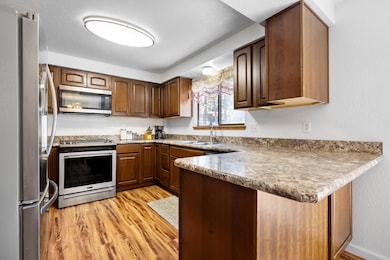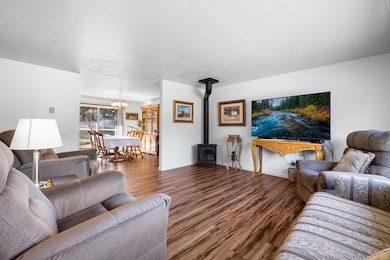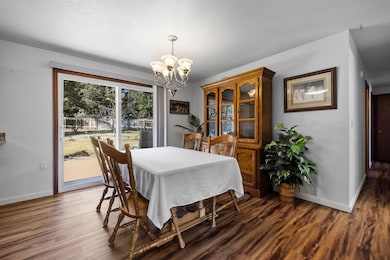
60761 Country Club Dr Bend, OR 97702
Southeast Bend NeighborhoodEstimated payment $3,599/month
Highlights
- Very Popular Property
- RV Access or Parking
- Ranch Style House
- Spa
- Territorial View
- Corner Lot
About This Home
Nestled among majestic Ponderosa pines in Bend's highly sought-after southeast corner, this beautifully updated single-level ranch home is move-in ready and offers an exceptional blend of comfort, space, and convenience. Located near Bend Country Club, the property spans over half an acre, providing ample room for outdoor enjoyment and future development. Step into a private backyard oasis, fully fenced and designed for relaxation, complete with a hot tub, Trex deck, paver patio, and lush grass landscaping with timed irrigation. A spacious shed offers additional storage, while the large RV pad—equipped with a ready-to-use 30-amp service—makes this home perfect for outdoor enthusiasts. The possibilities are endless, with significant development potential, including space to build your dream shop or an Additional Dwelling Unit (ADU). Inside, the home has undergone extensive renovations in recent years, featuring stylish new laminate flooring and fully remodeled kitchen.
Co-Listing Agent
John L Scott Bend Brokerage Phone: 541-317-0123 License #200504357
Home Details
Home Type
- Single Family
Est. Annual Taxes
- $3,061
Year Built
- Built in 1978
Lot Details
- 0.55 Acre Lot
- Drip System Landscaping
- Corner Lot
- Front and Back Yard Sprinklers
- Property is zoned RL, RL
Parking
- 2 Car Attached Garage
- Garage Door Opener
- Driveway
- RV Access or Parking
- Assigned Parking
Property Views
- Territorial
- Neighborhood
Home Design
- Ranch Style House
- Stem Wall Foundation
- Frame Construction
- Composition Roof
Interior Spaces
- 1,264 Sq Ft Home
- Ceiling Fan
- Gas Fireplace
- Living Room with Fireplace
- Laundry Room
Kitchen
- Eat-In Kitchen
- Oven
- Range
- Microwave
- Dishwasher
Flooring
- Carpet
- Laminate
- Vinyl
Bedrooms and Bathrooms
- 3 Bedrooms
- Linen Closet
- Walk-In Closet
- 2 Full Bathrooms
- Bathtub with Shower
Home Security
- Surveillance System
- Carbon Monoxide Detectors
- Fire and Smoke Detector
Eco-Friendly Details
- Sprinklers on Timer
Outdoor Features
- Spa
- Shed
Schools
- R E Jewell Elementary School
- High Desert Middle School
- Caldera High School
Utilities
- Cooling System Mounted To A Wall/Window
- Zoned Heating
- Heating System Uses Natural Gas
- Baseboard Heating
- Natural Gas Connected
- Private Water Source
- Water Heater
- Septic Tank
- Cable TV Available
Listing and Financial Details
- Assessor Parcel Number 110337
Community Details
Overview
- No Home Owners Association
- Ambrosia Acres Subdivision
Recreation
- Park
- Trails
Map
Home Values in the Area
Average Home Value in this Area
Tax History
| Year | Tax Paid | Tax Assessment Tax Assessment Total Assessment is a certain percentage of the fair market value that is determined by local assessors to be the total taxable value of land and additions on the property. | Land | Improvement |
|---|---|---|---|---|
| 2024 | $3,061 | $182,830 | -- | -- |
| 2023 | $2,838 | $177,510 | $0 | $0 |
| 2022 | $2,648 | $167,330 | $0 | $0 |
| 2021 | $2,652 | $162,460 | $0 | $0 |
| 2020 | $2,516 | $162,460 | $0 | $0 |
| 2019 | $2,446 | $157,730 | $0 | $0 |
| 2018 | $2,377 | $153,140 | $0 | $0 |
| 2017 | $2,373 | $148,680 | $0 | $0 |
| 2016 | $2,266 | $144,350 | $0 | $0 |
| 2015 | $2,205 | $140,150 | $0 | $0 |
| 2014 | $2,142 | $136,070 | $0 | $0 |
Property History
| Date | Event | Price | Change | Sq Ft Price |
|---|---|---|---|---|
| 04/25/2025 04/25/25 | For Sale | $599,000 | 0.0% | $474 / Sq Ft |
| 04/15/2025 04/15/25 | Off Market | $599,000 | -- | -- |
| 03/27/2025 03/27/25 | For Sale | $599,000 | -- | $474 / Sq Ft |
Mortgage History
| Date | Status | Loan Amount | Loan Type |
|---|---|---|---|
| Closed | $540,000 | Reverse Mortgage Home Equity Conversion Mortgage | |
| Closed | $40,000 | Credit Line Revolving |
About the Listing Agent
Sean's Other Listings
Source: Central Oregon Association of REALTORS®
MLS Number: 220196509
APN: 110337
- 20455 Outback
- 60811 Windsor Dr
- 20445 Steamboat
- 20400 Keystone Ct
- 20375 Big Bear Ct
- 20422 Bullblock Rd
- 60901 Brosterhous Rd Unit 748
- 20587 Kira Dr Unit 379
- 20583 Kira Dr Unit 378
- 20409 Pine Vista Dr
- 60860 SE Epic Place
- 60856 SE Epic Place
- 20390 Fairway Dr Unit 7
- 60507 Hedgewood Ln
- 20335 SE Jack Benny Loop
- 60866 SE Barstow Place
- 60861 SE Barstow Place
- 60877 SE Barstow Place
- 60865 SE Barstow Place
- 60862 SE Barstow Place
