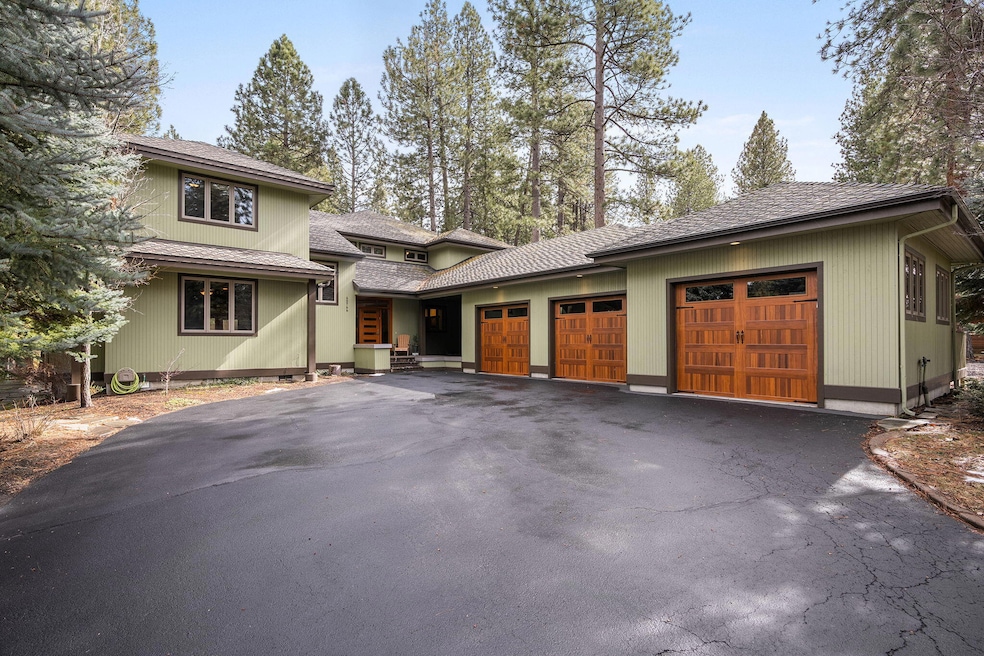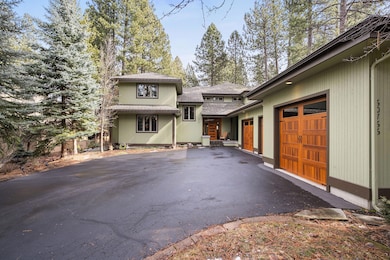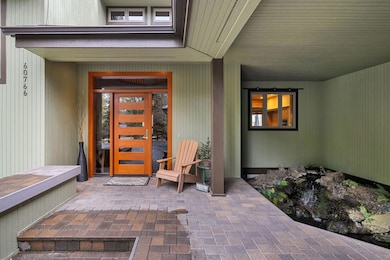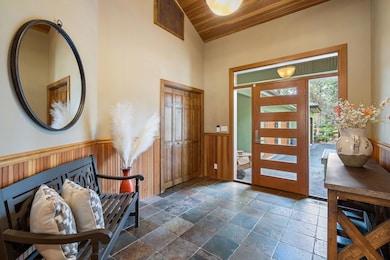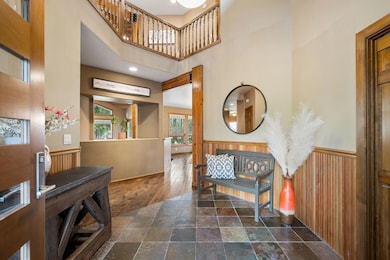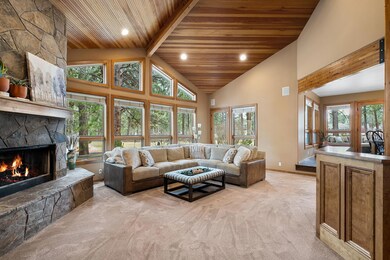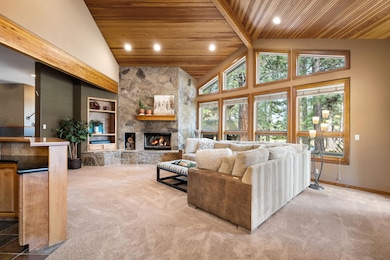
60766 Golf Village Loop Bend, OR 97702
Seventh Mountain NeighborhoodEstimated payment $10,515/month
Highlights
- On Golf Course
- Gated Community
- Fireplace in Primary Bedroom
- William E. Miller Elementary School Rated A-
- Home Energy Score
- Contemporary Architecture
About This Home
Custom Home in Widgi Creek - Over 4,000 SF of Living Space! This spacious home sits along the Widgi Creek Golf Course, offering beautiful views and easy access to pickleball courts, walking and biking trails along the Deschutes River, and a short drive to Mt. Bachelor.With four bedrooms upstairs and the option to add a second primary suite on the main level (contractor bid available—ask your agent for details), the layout is both functional and flexible. The home features 4.5 bathrooms and an open-concept design with plenty of natural light.The kitchen includes a Brazilian slab granite island, a high-end stovetop, and instant hot/cold filtered water at the tap, perfect for those who love to cook. The living spaces are designed for comfort, with a floor-to-ceiling stone fireplace, a wet bar with dual wine refrigerators, and large windows facing the golf course.Additional highlights include a large bonus room, a dedicated office, and a 3-car garage.
Home Details
Home Type
- Single Family
Est. Annual Taxes
- $10,032
Year Built
- Built in 2002
Lot Details
- 0.34 Acre Lot
- On Golf Course
- Landscaped
- Property is zoned 163, 163
HOA Fees
- $75 Monthly HOA Fees
Parking
- 3 Car Garage
- Driveway
Home Design
- Contemporary Architecture
- Northwest Architecture
- Stem Wall Foundation
- Frame Construction
- Composition Roof
Interior Spaces
- 4,023 Sq Ft Home
- 2-Story Property
- Central Vacuum
- Built-In Features
- Ceiling Fan
- Double Pane Windows
- Vinyl Clad Windows
- Family Room
- Living Room with Fireplace
- Dining Room
- Home Office
- Bonus Room
- Golf Course Views
- Laundry Room
Kitchen
- Oven
- Cooktop
- Microwave
- Dishwasher
- Kitchen Island
- Disposal
Flooring
- Wood
- Carpet
Bedrooms and Bathrooms
- 4 Bedrooms
- Fireplace in Primary Bedroom
- Linen Closet
- Hydromassage or Jetted Bathtub
- Bathtub Includes Tile Surround
Home Security
- Carbon Monoxide Detectors
- Fire and Smoke Detector
Schools
- William E Miller Elementary School
- Cascade Middle School
- Summit High School
Utilities
- Forced Air Heating and Cooling System
- Heat Pump System
Additional Features
- Home Energy Score
- Built-In Barbecue
Listing and Financial Details
- Exclusions: sauna
- Tax Lot 106
- Assessor Parcel Number Tax Lot: 181122A002300
Community Details
Overview
- Built by Scott Brockway
- 7Th Mtn Golf Village Subdivision
- The community has rules related to covenants, conditions, and restrictions, covenants
- Property is near a preserve or public land
Recreation
- Pickleball Courts
- Trails
- Snow Removal
Security
- Gated Community
Map
Home Values in the Area
Average Home Value in this Area
Tax History
| Year | Tax Paid | Tax Assessment Tax Assessment Total Assessment is a certain percentage of the fair market value that is determined by local assessors to be the total taxable value of land and additions on the property. | Land | Improvement |
|---|---|---|---|---|
| 2024 | $10,032 | $679,610 | -- | -- |
| 2023 | $9,440 | $659,820 | $0 | $0 |
| 2022 | $8,705 | $621,960 | $0 | $0 |
| 2021 | $8,758 | $603,850 | $0 | $0 |
| 2020 | $8,269 | $603,850 | $0 | $0 |
| 2019 | $8,036 | $586,270 | $0 | $0 |
| 2018 | $7,801 | $569,200 | $0 | $0 |
| 2017 | $7,595 | $552,630 | $0 | $0 |
| 2016 | $7,216 | $536,540 | $0 | $0 |
| 2015 | $7,014 | $520,920 | $0 | $0 |
| 2014 | $6,788 | $505,750 | $0 | $0 |
Property History
| Date | Event | Price | Change | Sq Ft Price |
|---|---|---|---|---|
| 04/23/2025 04/23/25 | Price Changed | $1,720,800 | -0.9% | $428 / Sq Ft |
| 03/20/2025 03/20/25 | For Sale | $1,736,000 | +13.8% | $432 / Sq Ft |
| 09/30/2021 09/30/21 | Sold | $1,525,000 | -11.6% | $379 / Sq Ft |
| 08/17/2021 08/17/21 | Pending | -- | -- | -- |
| 06/21/2021 06/21/21 | For Sale | $1,725,000 | +81.8% | $429 / Sq Ft |
| 11/06/2017 11/06/17 | Sold | $948,997 | -4.6% | $236 / Sq Ft |
| 09/05/2017 09/05/17 | Pending | -- | -- | -- |
| 02/14/2017 02/14/17 | For Sale | $995,000 | -- | $247 / Sq Ft |
Deed History
| Date | Type | Sale Price | Title Company |
|---|---|---|---|
| Warranty Deed | $1,525,000 | Western Title & Escrow | |
| Interfamily Deed Transfer | -- | Accommodation | |
| Interfamily Deed Transfer | -- | Western Title & Escrow | |
| Interfamily Deed Transfer | -- | Western Title | |
| Warranty Deed | $948,997 | Western Title & Escrow | |
| Interfamily Deed Transfer | -- | None Available | |
| Warranty Deed | $824,500 | Western Title & Escrow Co |
Mortgage History
| Date | Status | Loan Amount | Loan Type |
|---|---|---|---|
| Open | $13,725 | New Conventional | |
| Previous Owner | $185,000 | New Conventional | |
| Previous Owner | $759,197 | New Conventional | |
| Previous Owner | $592,000 | New Conventional | |
| Previous Owner | $1,828,000 | Commercial | |
| Previous Owner | $659,500 | Unknown | |
| Previous Owner | $100,000 | Credit Line Revolving |
Similar Homes in Bend, OR
Source: Central Oregon Association of REALTORS®
MLS Number: 220197783
APN: 179403
- 60767 Golf Village Loop
- 60726 Golf Village Loop
- 60583 Seventh Mountain Dr
- 18826 Peony Place
- 60512 Elkai Woods Dr
- 60459 Seventh Mountain Dr
- 60454 Elkai Woods Dr
- 60472 Kangaroo Loop
- 60515 Snap Shot Loop
- 60419 Kangaroo Loop
- 18876 Choctaw Rd
- 18772 Choctaw Rd
- 18575 SW Century Dr Unit 1111
- 18575 SW Century Dr Unit 729
- 18575 SW Century Dr Unit 1235 C
- 18575 SW Century Dr Unit 1235 B & C
- 18575 SW Century Dr Unit 1235 B
- 18575 SW Century Dr Unit 410
- 18575 SW Century Dr Unit 1617
- 18575 SW Century Dr Unit 1537A (AKA 682)
