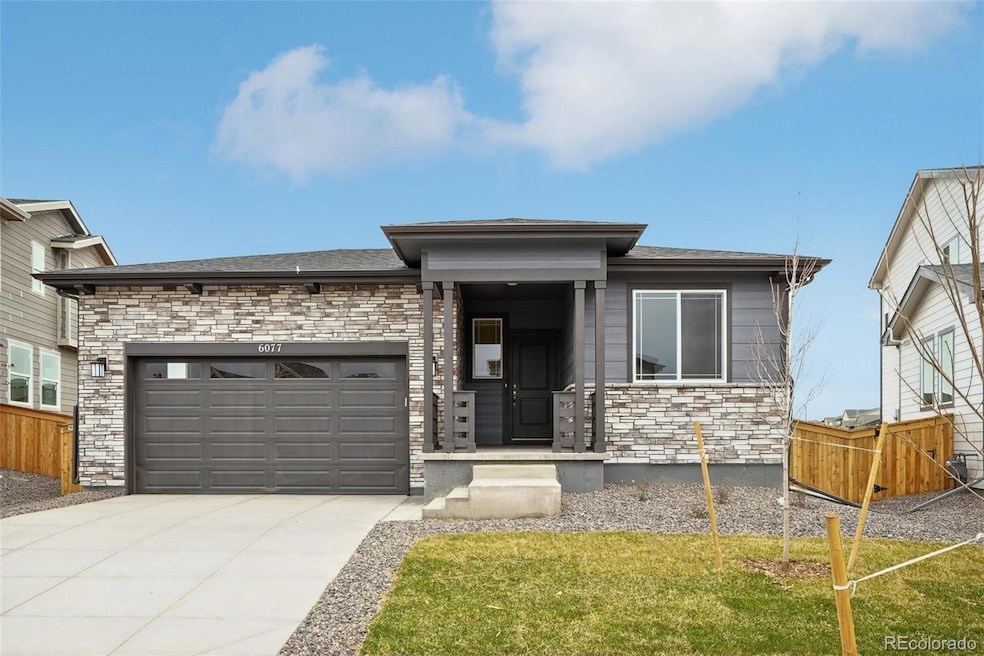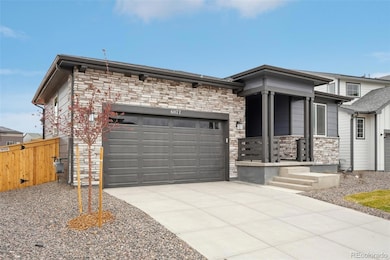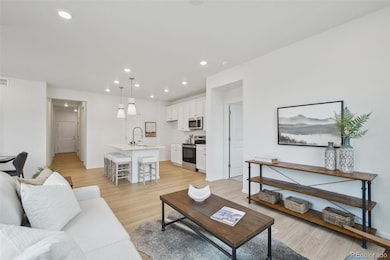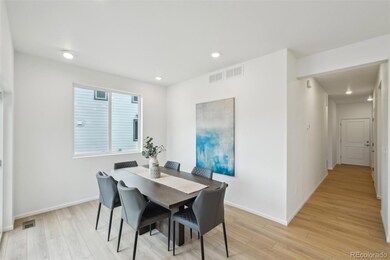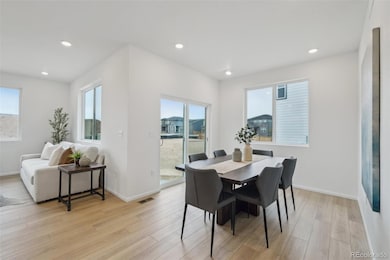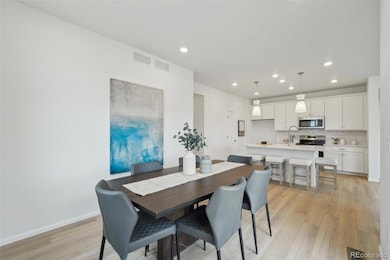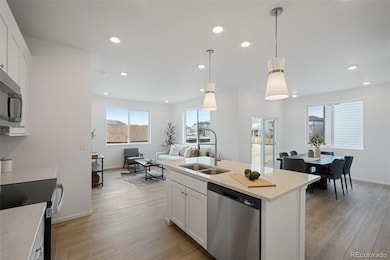
6077 Caribou Dr Brighton, CO 80603
Estimated payment $3,199/month
Highlights
- Primary Bedroom Suite
- Great Room
- Private Yard
- Open Floorplan
- Quartz Countertops
- No HOA
About This Home
Welcome to this stunning ranch style home featuring a charming stone and siding exterior that offers both curb appeal and durability. Step inside to a welcoming foyer that seamlessly connects to two spacious guest bedrooms, providing comfort and privacy for family or visitors.
The thoughtfully designed layout includes a separate laundry room, ensuring convenience and organization and a deep garage and entry bench to take off your shoes after a long days work. The heart of the home boasts an open-concept kitchen, gathering area, and dining room, all adorned with ample windows that flood the space with natural light. The kitchen itself has oversized 42" white cabinets and 4" quartz counters making it a chef's dream.
Retreat to the primary bedroom, where large windows provide plenty of natural light. The en-suite bathroom offers a walk-in shower with a convenient bench, a generous walk-in closet, and dual sinks offering ample counter space.
This home perfectly balances functionality with style, making it ideal for both daily living and entertaining. Don't miss your chance to experience this exceptional property!
Listing Agent
RE/MAX Professionals Brokerage Email: tomrman@aol.com,303-910-8436 License #000986635

Home Details
Home Type
- Single Family
Est. Annual Taxes
- $5,577
Year Built
- Built in 2025
Lot Details
- 7,034 Sq Ft Lot
- South Facing Home
- Partially Fenced Property
- Landscaped
- Front Yard Sprinklers
- Private Yard
- Garden
Parking
- 2 Car Attached Garage
- Oversized Parking
- Lighted Parking
- Smart Garage Door
Home Design
- Rustic Architecture
- Frame Construction
- Composition Roof
- Wood Siding
- Stone Siding
- Radon Mitigation System
Interior Spaces
- 1,383 Sq Ft Home
- 1-Story Property
- Open Floorplan
- Wired For Data
- Great Room
- Dining Room
- Home Office
- Laundry Room
Kitchen
- Self-Cleaning Oven
- Range
- Microwave
- Dishwasher
- Kitchen Island
- Quartz Countertops
- Disposal
Flooring
- Carpet
- Tile
- Vinyl
Bedrooms and Bathrooms
- 3 Main Level Bedrooms
- Primary Bedroom Suite
- Walk-In Closet
Basement
- Sump Pump
- Crawl Space
Home Security
- Smart Thermostat
- Carbon Monoxide Detectors
- Fire and Smoke Detector
Eco-Friendly Details
- Smart Irrigation
Outdoor Features
- Covered patio or porch
- Exterior Lighting
- Rain Gutters
Schools
- Padilla Elementary School
- Overland Trail Middle School
- Brighton High School
Utilities
- Forced Air Heating and Cooling System
- Heating System Uses Natural Gas
- Tankless Water Heater
- Gas Water Heater
- High Speed Internet
- Phone Available
- Cable TV Available
Community Details
- No Home Owners Association
- Ridgeline Vista Subdivision
Listing and Financial Details
- Exclusions: Seller's personal possessions and any staging items that may be in use.
- Assessor Parcel Number R0220376
Map
Home Values in the Area
Average Home Value in this Area
Property History
| Date | Event | Price | Change | Sq Ft Price |
|---|---|---|---|---|
| 03/26/2025 03/26/25 | Price Changed | $489,900 | -2.0% | $354 / Sq Ft |
| 03/20/2025 03/20/25 | Price Changed | $499,900 | -1.4% | $361 / Sq Ft |
| 03/16/2025 03/16/25 | For Sale | $506,990 | -- | $367 / Sq Ft |
Similar Homes in Brighton, CO
Source: REcolorado®
MLS Number: 7685076
- 394 Grey Rock St
- 498 Grey Rock St
- 798 Sawdust Dr
- 810 Sawdust Dr
- 810 Sawdust Dr
- 810 Sawdust Dr
- 810 Sawdust Dr
- 834 Sawdust Dr
- 870 Sawdust Dr
- 552 Red Rock Place
- 882 Sawdust Dr
- 564 Red Rock Place
- 570 Red Rock Place
- 6071 Caribou Dr
- 771 Sunflower Dr
- 819 Sunflower Dr
- 747 Sunflower Dr
- 735 Sunflower Dr
- 770 Twining Ave
- 6068 Corral St
