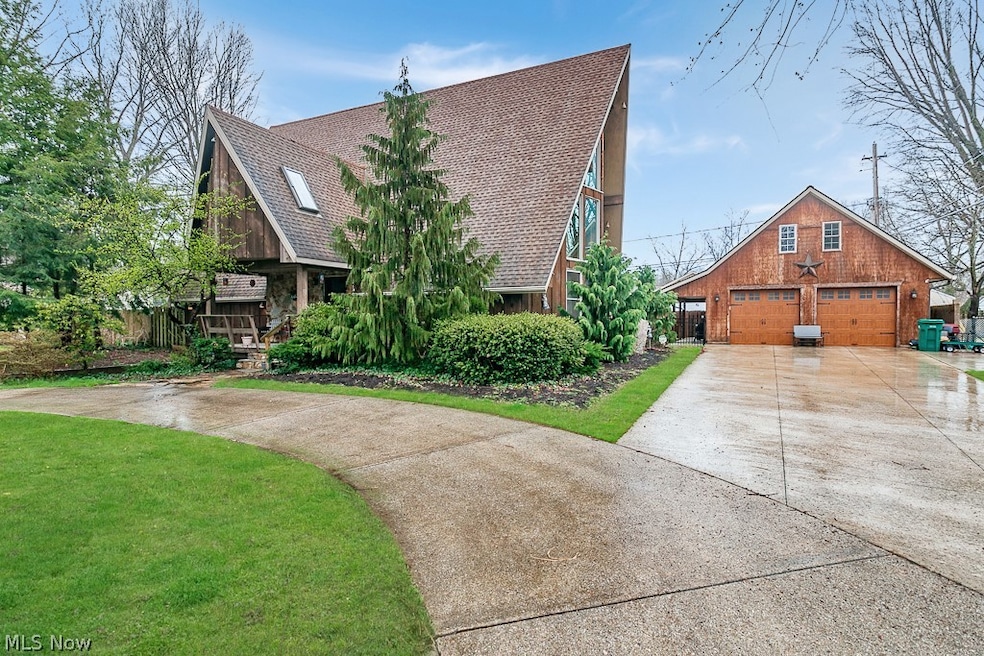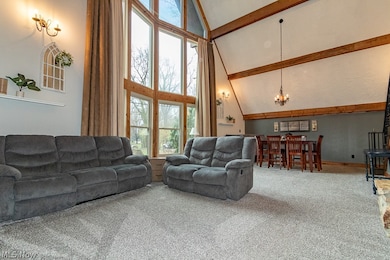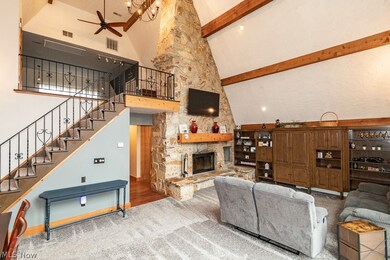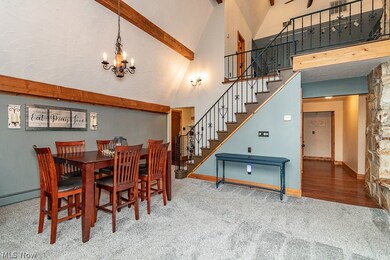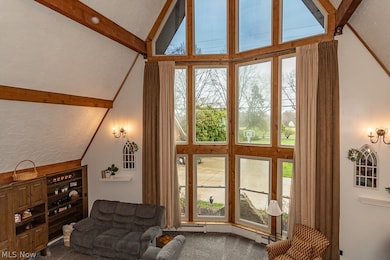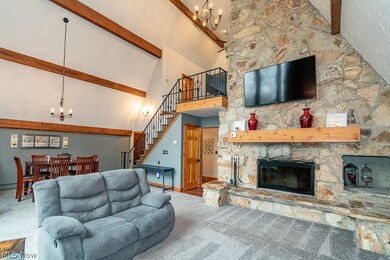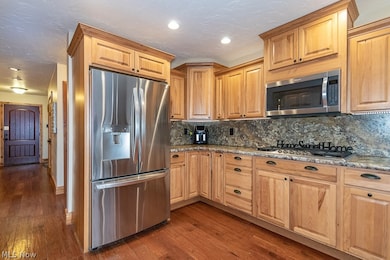
6077 Glasgow St Madison, OH 44057
George Haywood's Lakefront NeighborhoodHighlights
- Private Pool
- Fireplace in Primary Bedroom
- No HOA
- Colonial Architecture
- Deck
- 3 Car Direct Access Garage
About This Home
As of May 2024Welcome Home! This one-of-a-kind A-frame style home is located in Madison, on over .45 of an acre that offers a fenced-in backyard, 3-car garage, finished basement, deck, pool, hot tub, playground, and basketball court area. This home features over 2,742 living square feet, including a finished basement with a half bath & Bonus Room that can be used as a 4th bedroom. A 2-story Great Room features a fireplace and built-in wood cabinetry. The eat-in kitchen offers a cooktop, wall oven, and an eat in area where there is a lot of natural light & access to the backyard. The owners' suite includes a 2nd fireplace and en-suite full bath. There is a 1-car attached garage and a detached 2-car garage/pole barn that has a 2nd floor with a lot of potential. Recent updates include: Carpet throughout replaced (2023), 1st floor bedroom painted (2023), A/C (2020), basement LVP floors, drywall, paint and added bonus room (2022), removed deck/installed patio (2018), pool & deck around pool (2020), privacy fence/gate (2020, basketball court (2018), hot tub (2019), replaced dishwasher (2023), bathroom faucets (2023). Conveniently located near schools, shopping, restaurants, and local attractions, this home offers the perfect combination of luxury living and suburban convenience. Don't miss the opportunity to make this stunning property your own – schedule your showing today!
Last Agent to Sell the Property
Howard Hanna Brokerage Email: judie@thecrockettteam.com 440-974-7444 License #260224

Co-Listed By
Howard Hanna Brokerage Email: judie@thecrockettteam.com 440-974-7444 License #2014000505
Home Details
Home Type
- Single Family
Est. Annual Taxes
- $5,870
Year Built
- Built in 1972
Lot Details
- 0.46 Acre Lot
- South Facing Home
- Privacy Fence
- Wood Fence
- Back Yard Fenced
- 01-B-112-A-07-028-0,01-B-112-A-07-031-0
Parking
- 3 Car Direct Access Garage
- Garage Door Opener
Home Design
- Colonial Architecture
- A-Frame Home
- Contemporary Architecture
- Fiberglass Roof
- Asphalt Roof
- Wood Siding
- Cedar Siding
- Cedar
Interior Spaces
- 2-Story Property
- Wood Burning Fireplace
- Great Room with Fireplace
- 2 Fireplaces
- Property Views
Kitchen
- Range
- Microwave
- Dishwasher
Bedrooms and Bathrooms
- 4 Bedrooms | 2 Main Level Bedrooms
- Fireplace in Primary Bedroom
- 2.5 Bathrooms
Laundry
- Dryer
- Washer
Finished Basement
- Basement Fills Entire Space Under The House
- Laundry in Basement
Pool
- Private Pool
- Spa
Outdoor Features
- Deck
- Patio
- Porch
Utilities
- Central Air
- Heating System Uses Gas
- Baseboard Heating
- Hot Water Heating System
Community Details
- No Home Owners Association
- Madison Golf Lakelands Subdivision
Listing and Financial Details
- Assessor Parcel Number 01-B-112-A-07-029-0
Map
Home Values in the Area
Average Home Value in this Area
Property History
| Date | Event | Price | Change | Sq Ft Price |
|---|---|---|---|---|
| 05/23/2024 05/23/24 | Sold | $350,000 | 0.0% | $128 / Sq Ft |
| 04/19/2024 04/19/24 | Pending | -- | -- | -- |
| 04/12/2024 04/12/24 | For Sale | $350,000 | +4.0% | $128 / Sq Ft |
| 09/05/2023 09/05/23 | Sold | $336,500 | +8.7% | $123 / Sq Ft |
| 07/04/2023 07/04/23 | Pending | -- | -- | -- |
| 06/29/2023 06/29/23 | For Sale | $309,500 | +21.4% | $113 / Sq Ft |
| 10/12/2018 10/12/18 | Sold | $255,000 | -1.9% | $86 / Sq Ft |
| 09/05/2018 09/05/18 | Pending | -- | -- | -- |
| 08/31/2018 08/31/18 | For Sale | $259,900 | -- | $88 / Sq Ft |
Tax History
| Year | Tax Paid | Tax Assessment Tax Assessment Total Assessment is a certain percentage of the fair market value that is determined by local assessors to be the total taxable value of land and additions on the property. | Land | Improvement |
|---|---|---|---|---|
| 2023 | $4,681 | $75,630 | $7,440 | $68,190 |
| 2022 | $4,709 | $75,630 | $7,440 | $68,190 |
| 2021 | $4,708 | $75,630 | $7,440 | $68,190 |
| 2020 | $5,178 | $73,500 | $6,420 | $67,080 |
| 2019 | $5,181 | $73,500 | $6,420 | $67,080 |
| 2018 | $3,795 | $61,290 | $5,780 | $55,510 |
| 2017 | $3,714 | $61,290 | $5,780 | $55,510 |
| 2016 | $3,662 | $57,350 | $5,780 | $51,570 |
| 2015 | $3,433 | $57,350 | $5,780 | $51,570 |
| 2014 | $3,511 | $57,350 | $5,780 | $51,570 |
| 2013 | $3,518 | $57,350 | $5,780 | $51,570 |
Mortgage History
| Date | Status | Loan Amount | Loan Type |
|---|---|---|---|
| Open | $300,000 | New Conventional | |
| Previous Owner | $330,404 | FHA | |
| Previous Owner | $242,200 | Adjustable Rate Mortgage/ARM | |
| Previous Owner | $75,000 | Credit Line Revolving | |
| Previous Owner | $57,000 | Future Advance Clause Open End Mortgage | |
| Previous Owner | $65,000 | Stand Alone Second |
Deed History
| Date | Type | Sale Price | Title Company |
|---|---|---|---|
| Warranty Deed | $350,000 | None Listed On Document | |
| Warranty Deed | $336,500 | None Listed On Document | |
| Warranty Deed | $255,000 | Ohio Real Title | |
| Warranty Deed | $159,250 | Enterprise Title Agency Inc | |
| Deed | -- | -- |
Similar Homes in Madison, OH
Source: MLS Now (Howard Hanna)
MLS Number: 5029997
APN: 01-B-112-A-07-029
- 1893 Benjamin Rd
- 5965 Keith Dr
- 1887 Paisley Rd
- 1775 Green Rd
- 6247 Kirkwall St
- 2068 Chimney Ridge Dr
- 1776 Falkirk Rd
- 2087 Chimney Ridge Dr
- 1944 W Tuttle Park Rd
- 5861 Shore Dr
- 6416 Chapel Rd
- 0 Green Rd Unit 4151112
- V/L Magnolia #12 Dr
- V/L Magnolia #13 Dr
- V/L Magnolia #14 Dr
- V/L Magnolia #15 Dr
- V/L Magnolia #16 Dr
- 5625 Saint Thomas Ln Unit 76
- V/L Magnolia #17 Dr
- V/L Magnolia #18 Dr
