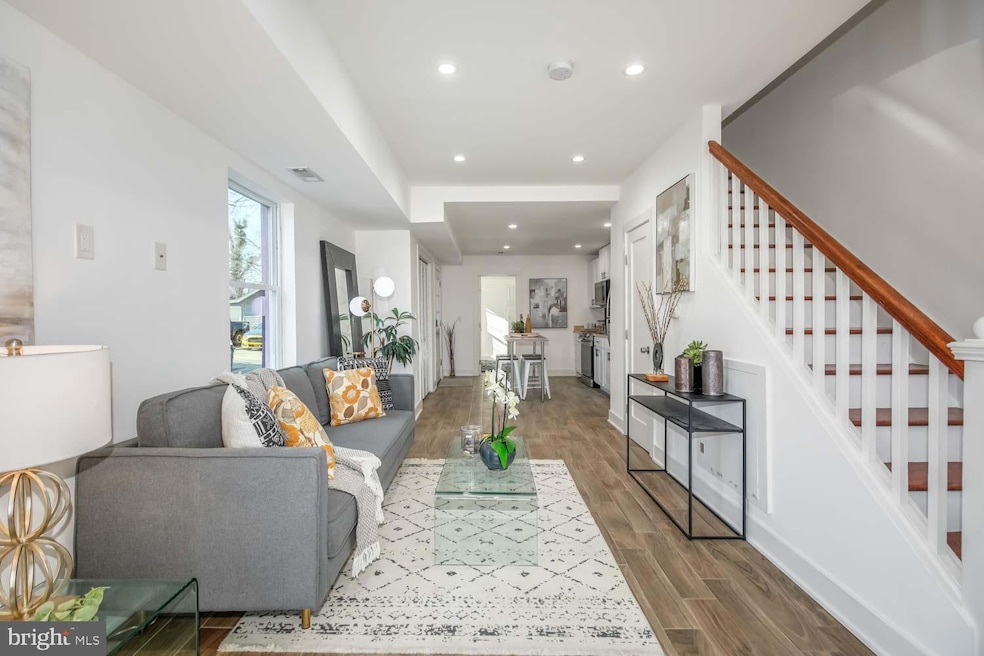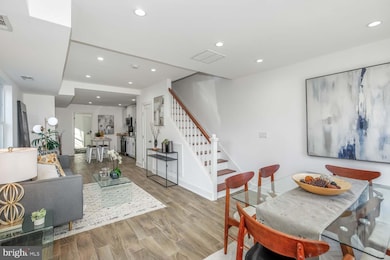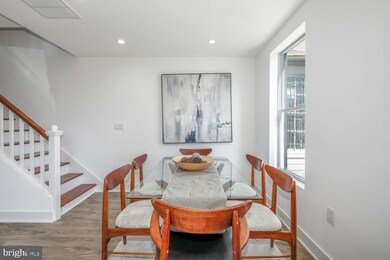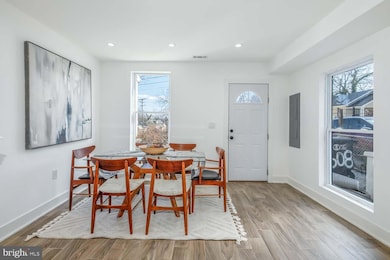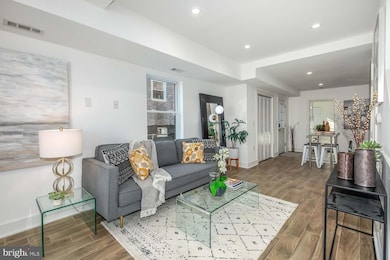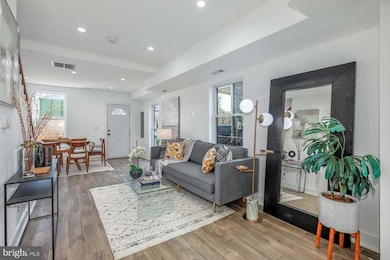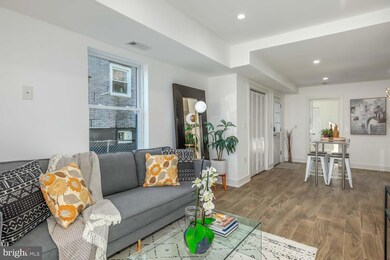
608 62nd Place Capitol Heights, MD 20743
Seat Pleasant NeighborhoodHighlights
- Colonial Architecture
- No HOA
- Central Heating and Cooling System
About This Home
As of April 2025Welcome to this historic gem in the charming Fairmount Heights neighborhood. This stunning 4BR/2BA home beautifully blends modern renovation with the area's rich architectural heritage. Step inside to a light-filled interior where a thoughtful open floor plan creates an inviting atmosphere perfect for both daily living and entertaining. The spacious living area seamlessly flows into a designer kitchen featuring sleek stainless steel appliances and durable countertops that combine functionality with contemporary style. The main level offers a convenient bedroom and full bathroom, while the upper level is adorned with three additional bedrooms and another full bathroom, all designed with energy efficiency in mind to minimize utility costs. Outside, the property boasts a deep backyard that is flexible and open to your imagination, allowing you to maximize its potential for gardening, recreation, or outdoor entertaining. This property reflects the neighborhood's distinctive architectural character, providing an exceptional living space that connects you to a vibrant community with a rich history.
Townhouse Details
Home Type
- Townhome
Est. Annual Taxes
- $1,619
Year Built
- Built in 1949
Parking
- On-Street Parking
Home Design
- Colonial Architecture
- Frame Construction
Bedrooms and Bathrooms
Utilities
- Central Heating and Cooling System
- Electric Water Heater
Additional Features
- Property has 2 Levels
- 3,752 Sq Ft Lot
Community Details
- No Home Owners Association
- Fairmount Heights Subdivision
Listing and Financial Details
- Assessor Parcel Number 17182095396
Map
Home Values in the Area
Average Home Value in this Area
Property History
| Date | Event | Price | Change | Sq Ft Price |
|---|---|---|---|---|
| 04/09/2025 04/09/25 | Sold | $321,500 | +2.1% | -- |
| 04/02/2025 04/02/25 | For Sale | $315,000 | 0.0% | -- |
| 02/06/2025 02/06/25 | For Sale | $315,000 | +189.0% | -- |
| 06/10/2020 06/10/20 | Sold | $109,000 | -19.3% | $126 / Sq Ft |
| 05/08/2020 05/08/20 | Price Changed | $135,000 | 0.0% | $156 / Sq Ft |
| 05/08/2020 05/08/20 | For Sale | $135,000 | -6.9% | $156 / Sq Ft |
| 04/18/2020 04/18/20 | Pending | -- | -- | -- |
| 03/12/2020 03/12/20 | For Sale | $145,000 | -- | $168 / Sq Ft |
Tax History
| Year | Tax Paid | Tax Assessment Tax Assessment Total Assessment is a certain percentage of the fair market value that is determined by local assessors to be the total taxable value of land and additions on the property. | Land | Improvement |
|---|---|---|---|---|
| 2024 | $3,490 | $163,167 | $0 | $0 |
| 2023 | $3,301 | $153,500 | $65,000 | $88,500 |
| 2022 | $3,161 | $146,600 | $0 | $0 |
| 2021 | $3,024 | $139,700 | $0 | $0 |
| 2020 | $2,893 | $132,800 | $45,000 | $87,800 |
| 2019 | $2,381 | $125,767 | $0 | $0 |
| 2018 | $2,623 | $118,733 | $0 | $0 |
| 2017 | $2,417 | $111,700 | $0 | $0 |
| 2016 | -- | $108,300 | $0 | $0 |
| 2015 | $3,151 | $104,900 | $0 | $0 |
| 2014 | $3,151 | $101,500 | $0 | $0 |
Mortgage History
| Date | Status | Loan Amount | Loan Type |
|---|---|---|---|
| Open | $193,000 | Commercial | |
| Previous Owner | $140,000 | Commercial |
Deed History
| Date | Type | Sale Price | Title Company |
|---|---|---|---|
| Deed | $109,000 | Allied Title & Escrow Llc | |
| Deed | $58,000 | -- |
Similar Homes in the area
Source: Bright MLS
MLS Number: MDPG2147296
APN: 18-2095396
- 5615 Addison Rd
- 6202 Field St
- 607 62nd Ave
- 5522 Addison Rd
- 612 64th Ave
- 602 63rd Place
- 710 61st Ave
- 808 60th Ave
- 6501 Greig St
- 426 61st St NE
- 6802 James Farmer Way
- 713 59th Place
- 6013 Eads St NE
- 703 59th Ave
- 708 59th Place
- 612 Eastern Ave NE Unit 103
- 612 Eastern Ave NE Unit C2
- 405 60th St NE
- 5823 Field Place NE
- 5909 K St
