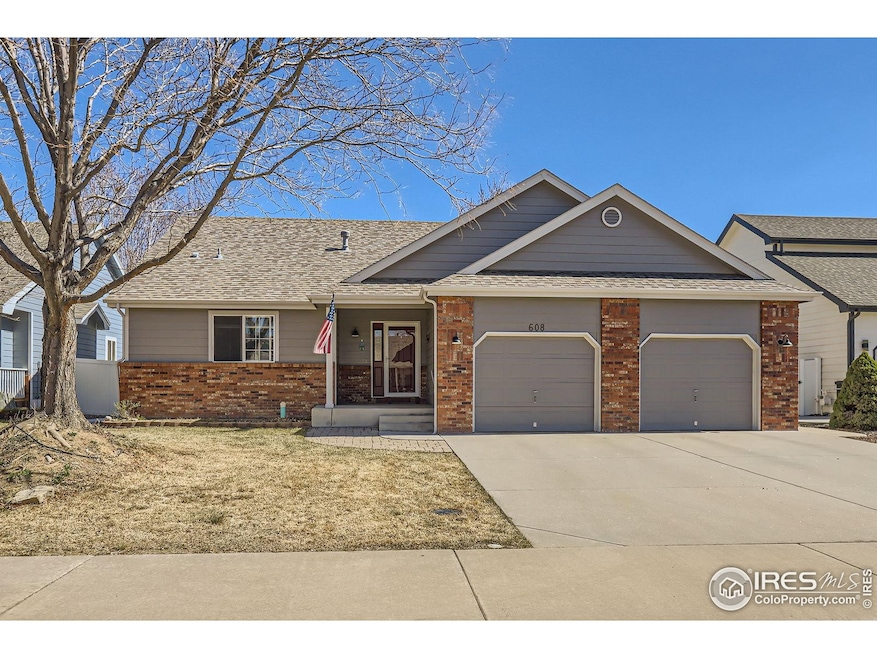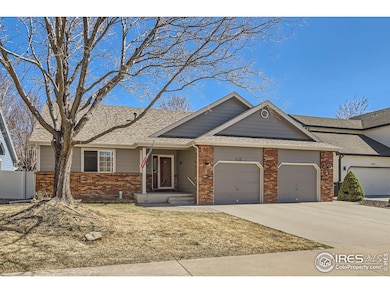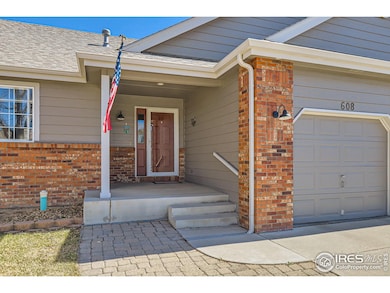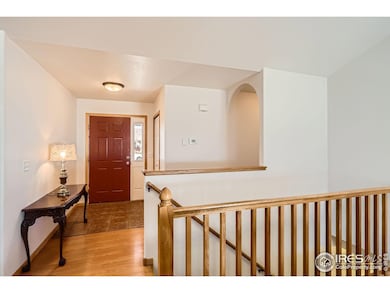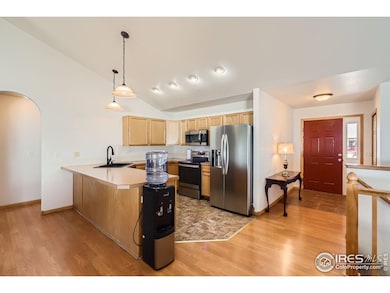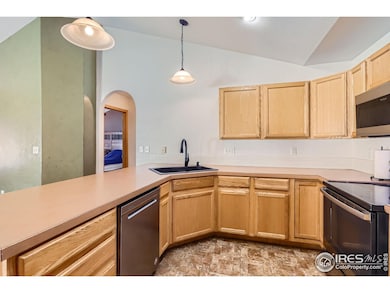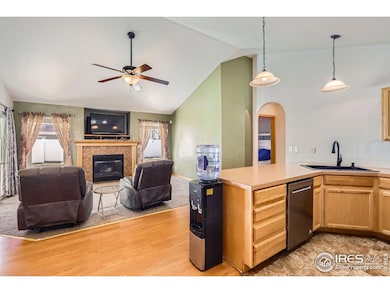
608 63rd Ave Greeley, CO 80634
Estimated payment $3,016/month
Highlights
- Open Floorplan
- Home Office
- Oversized Parking
- Cathedral Ceiling
- 2 Car Attached Garage
- Brick Veneer
About This Home
Fantastic ranch located in the desirable Pumpkin Ridge subdivision that is close to schools, shopping and easy access out of town. The main floor features an open floor plan with lots of natural light, vaulted ceilings, and separated bedrooms for extra privacy. The primary suite has plenty of room for a king size bed and all your furniture, an attached 5 piece en-suite with soaker tub and a large walk-in closet. The guest bedrooms are perfect for your family or can be used for a home office or workout room. The kitchen has ample space with plenty of storage and all the newer stainless appliances are included. In the basement you will find a bonus room just down the stairs that can be used for multiple options, a 4th bedroom and a large rec room plus an additional full bathroom. The backyard has a covered patio with an extended concrete patio perfect for entertaining and a nice shed for all your landscaping tools. There is plenty of space in the oversized two car garage for your vehicles and toys. To top everything off there is no Metro Tax and the Sellers are offering $10k to help with closing costs, rate buydown or flooring/paint allowance! Come make this your home today!
Home Details
Home Type
- Single Family
Est. Annual Taxes
- $2,179
Year Built
- Built in 2004
Lot Details
- 6,300 Sq Ft Lot
- Wood Fence
- Sprinkler System
HOA Fees
- $43 Monthly HOA Fees
Parking
- 2 Car Attached Garage
- Oversized Parking
Home Design
- Brick Veneer
- Wood Frame Construction
- Composition Roof
Interior Spaces
- 2,670 Sq Ft Home
- 1-Story Property
- Open Floorplan
- Cathedral Ceiling
- Ceiling Fan
- Window Treatments
- Living Room with Fireplace
- Dining Room
- Home Office
- Basement Fills Entire Space Under The House
Kitchen
- Electric Oven or Range
- Microwave
- Dishwasher
Flooring
- Carpet
- Linoleum
- Laminate
Bedrooms and Bathrooms
- 4 Bedrooms
- Walk-In Closet
- 3 Full Bathrooms
- Primary bathroom on main floor
Laundry
- Laundry on main level
- Washer and Dryer Hookup
Outdoor Features
- Patio
- Exterior Lighting
- Outdoor Storage
Schools
- Tointon Academy Elementary And Middle School
- Northridge High School
Utilities
- Forced Air Heating and Cooling System
- High Speed Internet
- Cable TV Available
Community Details
- Pumpkin Ridge Sub Subdivision
Listing and Financial Details
- Assessor Parcel Number R2388303
Map
Home Values in the Area
Average Home Value in this Area
Tax History
| Year | Tax Paid | Tax Assessment Tax Assessment Total Assessment is a certain percentage of the fair market value that is determined by local assessors to be the total taxable value of land and additions on the property. | Land | Improvement |
|---|---|---|---|---|
| 2024 | $2,078 | $29,370 | $5,290 | $24,080 |
| 2023 | $2,078 | $29,650 | $5,340 | $24,310 |
| 2022 | $2,132 | $24,450 | $5,350 | $19,100 |
| 2021 | $2,200 | $25,160 | $5,510 | $19,650 |
| 2020 | $1,996 | $22,900 | $3,580 | $19,320 |
| 2019 | $2,001 | $22,900 | $3,580 | $19,320 |
| 2018 | $1,520 | $18,350 | $2,230 | $16,120 |
| 2017 | $1,528 | $18,350 | $2,230 | $16,120 |
| 2016 | $1,310 | $17,700 | $1,270 | $16,430 |
| 2015 | $1,305 | $17,700 | $1,270 | $16,430 |
| 2014 | $1,099 | $14,550 | $1,270 | $13,280 |
Property History
| Date | Event | Price | Change | Sq Ft Price |
|---|---|---|---|---|
| 04/11/2025 04/11/25 | For Sale | $500,000 | +42.9% | $187 / Sq Ft |
| 10/27/2019 10/27/19 | Off Market | $350,000 | -- | -- |
| 07/26/2019 07/26/19 | Sold | $350,000 | +1.4% | $131 / Sq Ft |
| 06/21/2019 06/21/19 | For Sale | $345,000 | +79.7% | $129 / Sq Ft |
| 01/28/2019 01/28/19 | Off Market | $192,000 | -- | -- |
| 09/04/2012 09/04/12 | Sold | $192,000 | 0.0% | $94 / Sq Ft |
| 08/05/2012 08/05/12 | Pending | -- | -- | -- |
| 07/24/2012 07/24/12 | For Sale | $192,000 | -- | $94 / Sq Ft |
Deed History
| Date | Type | Sale Price | Title Company |
|---|---|---|---|
| Warranty Deed | $350,000 | Unified Title Company | |
| Interfamily Deed Transfer | -- | None Available | |
| Interfamily Deed Transfer | -- | None Available | |
| Warranty Deed | $192,000 | Land Title Guarantee Company | |
| Interfamily Deed Transfer | -- | None Available | |
| Warranty Deed | $216,000 | Security Title |
Mortgage History
| Date | Status | Loan Amount | Loan Type |
|---|---|---|---|
| Open | $8,987 | FHA | |
| Open | $18,203 | FHA | |
| Closed | $10,119 | FHA | |
| Open | $343,660 | FHA | |
| Previous Owner | $244,677 | FHA | |
| Previous Owner | $241,062 | FHA | |
| Previous Owner | $54,000 | Stand Alone Second | |
| Previous Owner | $172,800 | New Conventional | |
| Previous Owner | $162,500 | Construction | |
| Closed | $43,200 | No Value Available |
Similar Homes in Greeley, CO
Source: IRES MLS
MLS Number: 1030996
APN: R2388303
- 615 62nd Avenue Ct
- 811 63rd Ave Unit B
- 624 61st Ave
- 732 67th Ave
- 717 67th Ave
- 6613 4th Street Rd Unit 5
- 6615 4th Street Rd Unit 3
- 607 67th Ave
- 6603 W 3rd St Unit 1923
- 6504 2nd St
- 1804 104th Ave Ct
- 1800 104th Avenue Ct
- 6602 2nd St
- 6606 2nd St
- 142 65th Ave
- 8718 W 7th Street Rd
- 8702 W 7th Street Rd
- 10513 16th Street Rd
- 6607 W 3rd St Unit 1213
- 6607 W 3rd St
