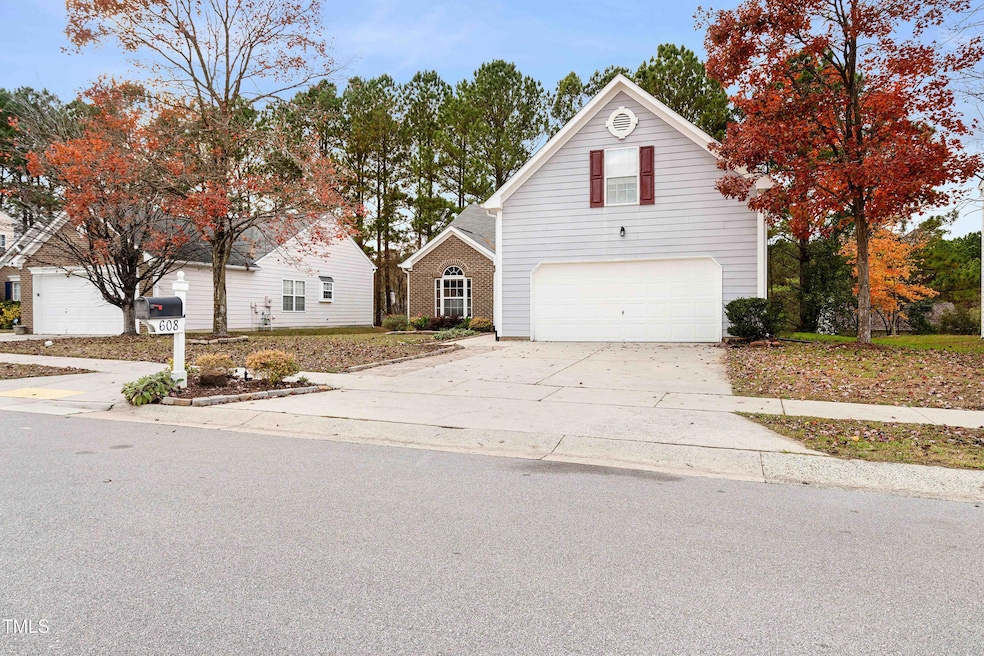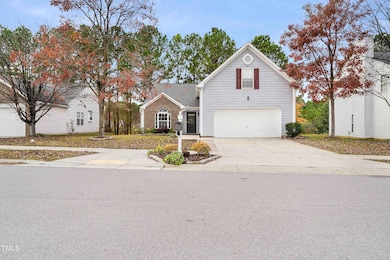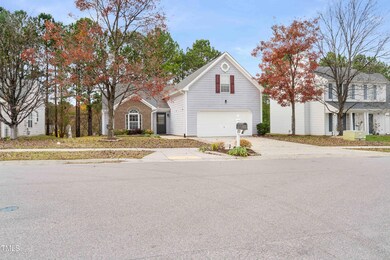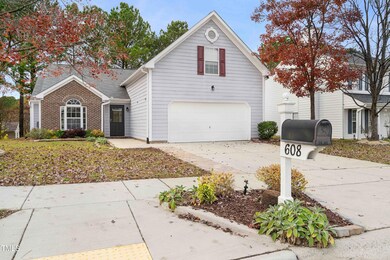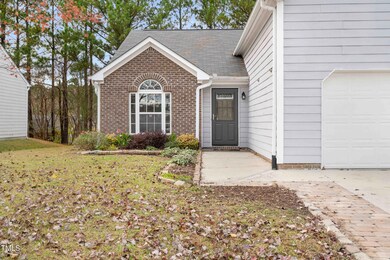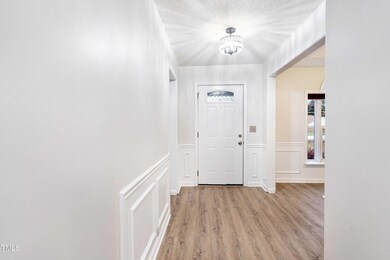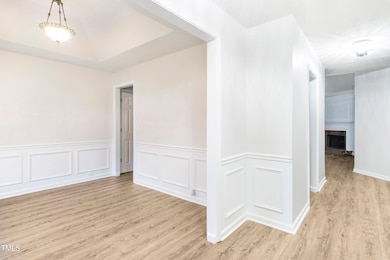
608 Bellmeade Bay Dr Durham, NC 27703
Eastern Durham NeighborhoodHighlights
- Open Floorplan
- Deck
- Main Floor Primary Bedroom
- Clubhouse
- Traditional Architecture
- 1 Fireplace
About This Home
As of February 2025This is the one!! Charming 3-Bedroom Ranch with Bonus Room Near Brier Creek. Beautifully maintained and updated with fresh paint, this home offers a comfortable living space. It includes a bonus room on the second floor, perfect for an office, playroom, or guest suite. The heart of the home is the spacious living room and kitchen, featuring vaulted ceilings that create an open and airy atmosphere. Enjoy an entertainers kitchen with plenty of counter space and storage. The owners suite is conveniently located on the main floor and boasts a generous walk-in closet and full bath with a soaker tub. Step outside to a large deck that overlooks a serene, tree-lined backyard. The ideal space for relaxing or hosting gatherings. With easy access to shopping, dining, and major highways, the location could not be better. This home offers the perfect blend of convenience and tranquility. Don't miss out on this exceptional property!
Home Details
Home Type
- Single Family
Est. Annual Taxes
- $3,172
Year Built
- Built in 1999
Lot Details
- 7,405 Sq Ft Lot
- Back Yard
HOA Fees
- $61 Monthly HOA Fees
Parking
- 2 Car Attached Garage
- Front Facing Garage
- Garage Door Opener
- Private Driveway
- 2 Open Parking Spaces
Home Design
- Traditional Architecture
- Brick Veneer
- Slab Foundation
- Architectural Shingle Roof
- HardiePlank Type
Interior Spaces
- 1,961 Sq Ft Home
- 1.5-Story Property
- Open Floorplan
- 1 Fireplace
- Sliding Doors
- Entrance Foyer
- Living Room
- Combination Kitchen and Dining Room
- Bonus Room
Kitchen
- Electric Range
- Microwave
- Dishwasher
Flooring
- Carpet
- Luxury Vinyl Tile
- Vinyl
Bedrooms and Bathrooms
- 4 Bedrooms
- Primary Bedroom on Main
- Walk-In Closet
- 2 Full Bathrooms
- Separate Shower in Primary Bathroom
- Soaking Tub
Laundry
- Laundry Room
- Laundry on main level
- Washer and Electric Dryer Hookup
Outdoor Features
- Deck
- Patio
Schools
- Oakgrove Elementary School
- Neal Middle School
- Southern High School
Utilities
- Central Air
- Heating Available
- Water Heater
Listing and Financial Details
- Assessor Parcel Number 165967
Community Details
Overview
- Association fees include road maintenance, storm water maintenance
- Grove Park HOA, Phone Number (919) 957-7672
- Grove Park Subdivision
- Maintained Community
Amenities
- Clubhouse
Recreation
- Tennis Courts
- Community Pool
Map
Home Values in the Area
Average Home Value in this Area
Property History
| Date | Event | Price | Change | Sq Ft Price |
|---|---|---|---|---|
| 02/28/2025 02/28/25 | Sold | $390,000 | -4.9% | $199 / Sq Ft |
| 02/06/2025 02/06/25 | Pending | -- | -- | -- |
| 11/24/2024 11/24/24 | For Sale | $409,900 | -- | $209 / Sq Ft |
Tax History
| Year | Tax Paid | Tax Assessment Tax Assessment Total Assessment is a certain percentage of the fair market value that is determined by local assessors to be the total taxable value of land and additions on the property. | Land | Improvement |
|---|---|---|---|---|
| 2024 | $3,172 | $227,412 | $43,800 | $183,612 |
| 2023 | $2,979 | $227,412 | $43,800 | $183,612 |
| 2022 | $2,911 | $227,412 | $43,800 | $183,612 |
| 2021 | $2,897 | $227,412 | $43,800 | $183,612 |
| 2020 | $2,829 | $227,412 | $43,800 | $183,612 |
| 2019 | $2,829 | $227,412 | $43,800 | $183,612 |
| 2018 | $2,361 | $174,025 | $32,120 | $141,905 |
| 2017 | $2,343 | $174,025 | $32,120 | $141,905 |
| 2016 | $2,264 | $174,025 | $32,120 | $141,905 |
| 2015 | $2,478 | $178,986 | $30,924 | $148,062 |
| 2014 | $2,478 | $178,986 | $30,924 | $148,062 |
Mortgage History
| Date | Status | Loan Amount | Loan Type |
|---|---|---|---|
| Previous Owner | $108,000 | Credit Line Revolving | |
| Previous Owner | $52,500 | New Conventional | |
| Previous Owner | $15,000 | Unknown | |
| Previous Owner | $85,000 | New Conventional | |
| Previous Owner | $116,940 | Unknown | |
| Previous Owner | $116,940 | Unknown | |
| Previous Owner | $119,000 | No Value Available |
Deed History
| Date | Type | Sale Price | Title Company |
|---|---|---|---|
| Warranty Deed | $390,000 | Titlevest | |
| Warranty Deed | $358,000 | None Listed On Document | |
| Warranty Deed | $159,500 | -- |
Similar Homes in Durham, NC
Source: Doorify MLS
MLS Number: 10064875
APN: 165967
- 10 Sandy Bluff Ct
- 707 Southshore Pkwy
- 512 N Waters Edge Dr
- 318 Sylvias Ct
- 406 Southshore Pkwy
- 510 Guy Walker Way
- 926 Allister Rd
- 4201 Hampstead Village Dr
- 4207 Hampstead Village Dr
- 7 Windsor Glen Dr
- 3819 Valleydale Dr
- 3503 Grimes Ave
- 107 Weslyn Trace Dr
- 416 Glenview Ln
- 206 Newberry Ln
- 810 Spoonbill Trail
- 302 Glenview Ln
- 1010 Sora Way
- 1007 Sora Way
- 1008 Sora Way
