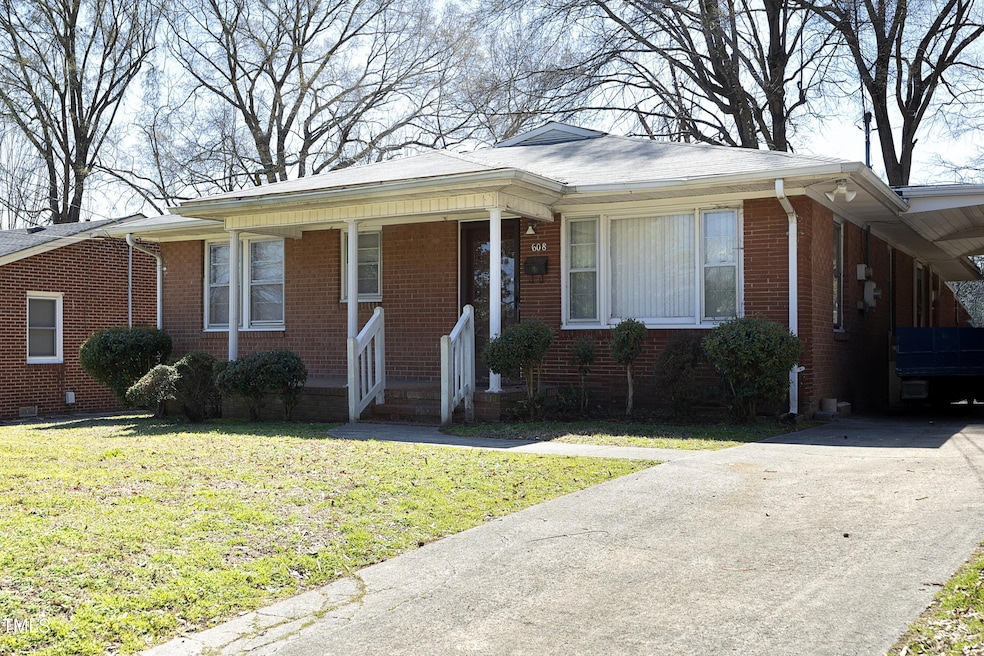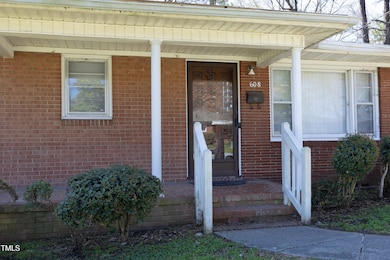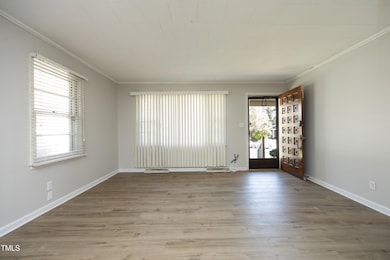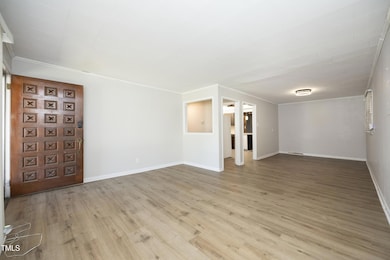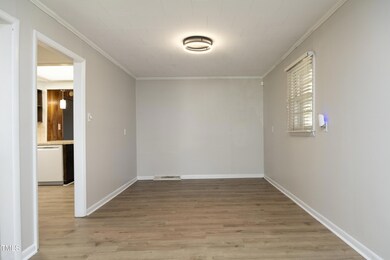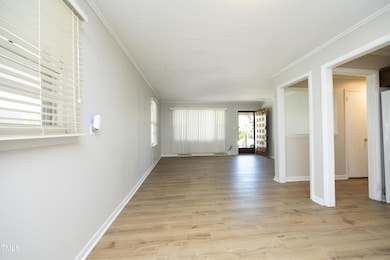
608 Cecil St Durham, NC 27707
Estimated payment $1,713/month
Highlights
- Property is near public transit
- No HOA
- Front Porch
- Sun or Florida Room
- Neighborhood Views
- Separate Shower in Primary Bathroom
About This Home
****PRICE REDUCTION****Don't miss your chance to own this spacious one-level brick home, perfectly positioned just minutes from Downtown Durham, NCCU, Duke University, and major highways. Whether you're looking for your forever home or a smart investment opportunity, this property has it all! Step inside to discover the welcoming layout, featuring an open living and dining area filled with natural light—thanks in part to the skylight in the kitchen. 4 entertaining areas! (dining room, living room den and 4-season room). The spacious primary bedroom offers the comfort of an en-suite bath, while two additional bedrooms and a full hall bath provide space for family, guests, or a home office setup. One of the standout features is the expansive 4-season room with large windows and a separate entrance—perfect as a sunroom, creative studio, or home business space. While it's currently unheated (ductwork may be needed), it's counted as additional square footage and is ready for your finishing touches. Just off the kitchen, a flexible bonus room can serve several uses....including serving as a large pantry, home gym, laundry center, or additional storage. A fenced backyard makes outdoor entertaining a breeze, and a concrete block storage shed is ready for your tools, mower, or weekend projects. The long driveway offers plenty of parking for you and your guests. With a serene layout, functional spaces, and an unbeatable location across from NCCU and just minutes to RTP, Brier Creek, and major thoroughfares, this move-in-ready gem won't last long. Schedule your tour today and imagine the possibilities! Be sure to review the NCCU Campus Master Plan as well!
Home Details
Home Type
- Single Family
Est. Annual Taxes
- $2,547
Year Built
- Built in 1959
Lot Details
- 6,098 Sq Ft Lot
- Lot Dimensions are 49x119x52x119
- Landscaped
- Level Lot
- Back Yard Fenced
- Property is zoned R-3
Home Design
- Brick Exterior Construction
- Brick Foundation
- Shingle Roof
- Vinyl Siding
Interior Spaces
- 1,564 Sq Ft Home
- 1-Story Property
- Aluminum Window Frames
- Combination Dining and Living Room
- Sun or Florida Room
- Storage
- Laundry Room
- Laminate Flooring
- Neighborhood Views
Kitchen
- Free-Standing Electric Range
- Range Hood
Bedrooms and Bathrooms
- 3 Bedrooms
- Walk-In Closet
- 2 Full Bathrooms
- Primary bathroom on main floor
- Separate Shower in Primary Bathroom
- Walk-in Shower
Parking
- 1 Carport Space
- Private Driveway
Accessible Home Design
- Accessible Bedroom
- Handicap Accessible
Outdoor Features
- Courtyard
- Patio
- Outdoor Storage
- Front Porch
Location
- Property is near public transit
Schools
- Fayetteville Elementary School
- Shepard Middle School
- J D Clement Early College High School
Utilities
- Forced Air Heating and Cooling System
- Cable TV Available
Community Details
- No Home Owners Association
- A E Barbee Subdivision
Listing and Financial Details
- Assessor Parcel Number 116894
Map
Home Values in the Area
Average Home Value in this Area
Tax History
| Year | Tax Paid | Tax Assessment Tax Assessment Total Assessment is a certain percentage of the fair market value that is determined by local assessors to be the total taxable value of land and additions on the property. | Land | Improvement |
|---|---|---|---|---|
| 2024 | $2,547 | $182,574 | $25,605 | $156,969 |
| 2023 | $1,196 | $182,574 | $25,605 | $156,969 |
| 2022 | $1,168 | $182,574 | $25,605 | $156,969 |
| 2021 | $1,163 | $182,574 | $25,605 | $156,969 |
| 2020 | $2,271 | $182,574 | $25,605 | $156,969 |
| 2019 | $2,271 | $182,574 | $25,605 | $156,969 |
| 2018 | $1,432 | $105,535 | $17,145 | $88,390 |
| 2017 | $1,421 | $105,535 | $17,145 | $88,390 |
| 2016 | $1,373 | $105,535 | $17,145 | $88,390 |
| 2015 | $1,404 | $101,443 | $15,067 | $86,376 |
| 2014 | $1,404 | $101,443 | $15,067 | $86,376 |
Property History
| Date | Event | Price | Change | Sq Ft Price |
|---|---|---|---|---|
| 04/21/2025 04/21/25 | Price Changed | $269,000 | -6.3% | $172 / Sq Ft |
| 03/27/2025 03/27/25 | For Sale | $287,000 | +16.2% | $184 / Sq Ft |
| 04/19/2024 04/19/24 | Sold | $246,940 | -5.0% | $155 / Sq Ft |
| 04/07/2024 04/07/24 | Pending | -- | -- | -- |
| 04/04/2024 04/04/24 | Price Changed | $260,000 | -13.0% | $163 / Sq Ft |
| 01/27/2024 01/27/24 | Price Changed | $299,000 | -8.0% | $187 / Sq Ft |
| 12/19/2023 12/19/23 | For Sale | $325,000 | -- | $204 / Sq Ft |
Deed History
| Date | Type | Sale Price | Title Company |
|---|---|---|---|
| Warranty Deed | $247,000 | None Listed On Document |
Mortgage History
| Date | Status | Loan Amount | Loan Type |
|---|---|---|---|
| Previous Owner | $156,000 | Reverse Mortgage Home Equity Conversion Mortgage | |
| Previous Owner | $22,000 | Credit Line Revolving |
Similar Homes in Durham, NC
Source: Doorify MLS
MLS Number: 10085199
APN: 116894
- 606 Cecil St
- 420 Nelson St
- 2209 Concord St
- 1411 Rosewood St
- 2219 Fitzgerald Ave
- 306 Cecil St
- 1708 S Alston Ave
- 2305 Fitzgerald Ave
- 2709 Fayetteville St Unit 1A
- 2709 Fayetteville St
- 2600 Fayetteville St
- 2602 Fayetteville St
- 1415 Concord St
- 2611 Atlantic St
- 2207 Otis St Unit B
- 2207 Otis St Unit A
- 810 Cox Ave
- 511 Elmira Ave
- 602 Dunbar St
- 1817 S Alston Ave
