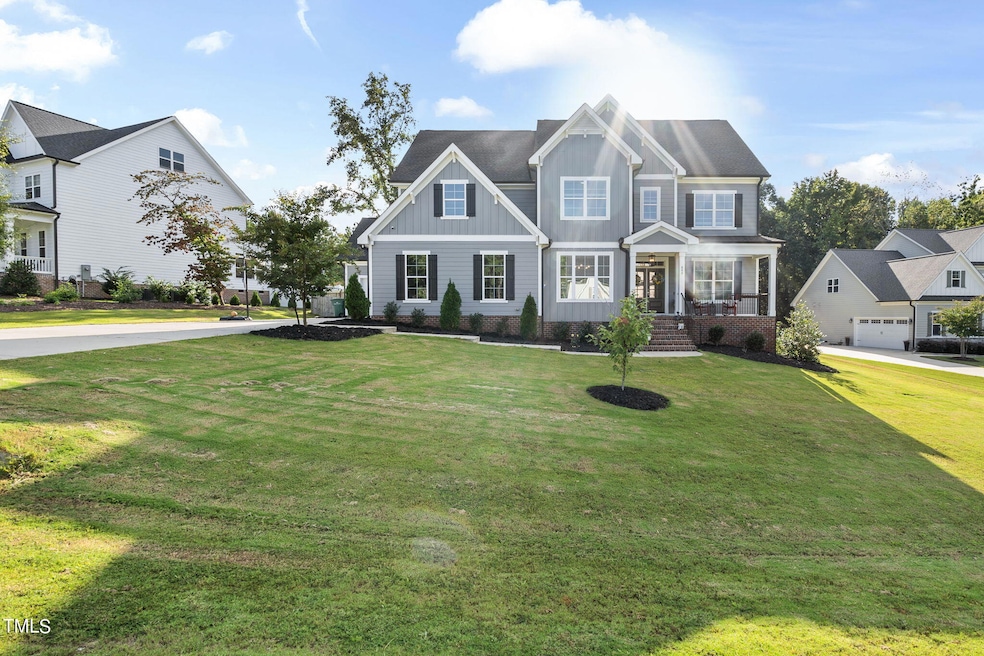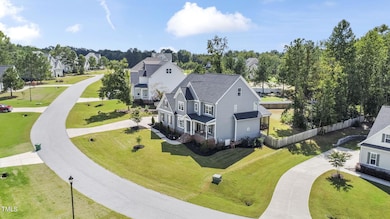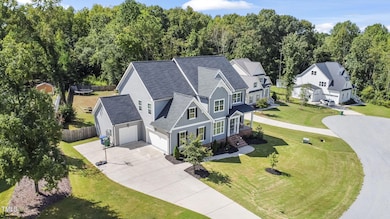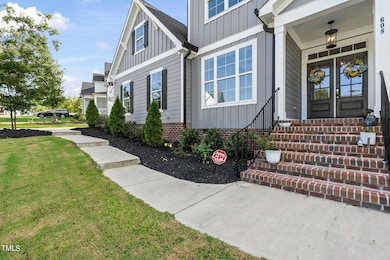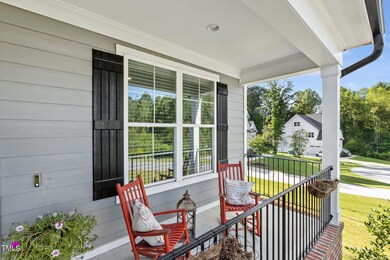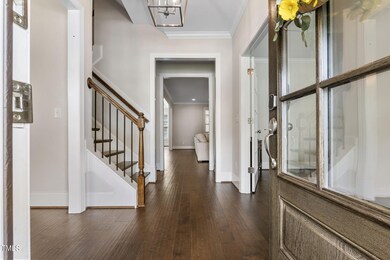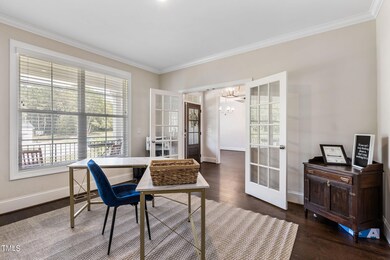
608 Clark Town Ln Holly Springs, NC 27540
Highlights
- Finished Room Over Garage
- Two Primary Bedrooms
- Open Floorplan
- Buckhorn Creek Elementary Rated A
- 0.66 Acre Lot
- Partially Wooded Lot
About This Home
As of January 2025Elegant Home in Sought-After Holly Springs! Welcome to this exquisite home built by Legacy Custom Homes, only 3 years young and thoughtfully designed for modern living. Set on a generous .66-acre lot within a tranquil neighborhood, this property combines the best of both worlds: proximity to top-rated Wake County schools and a peaceful, spacious environment. Step inside to find a bright and airy interior featuring luxurious quartz countertops, open living concept, and charming French doors that invite in natural light. The main floor boasts a full guest suite, ensuring comfort for visitors, as well as a dedicated office space perfect for work or study. The expansive 3-car garage offers plenty of room for vehicles and storage, while the fully fenced yard creates a safe haven for pets and outdoor activities. The second floor greets you with an oversized game room that's perfect for entertaining or gatherings and four additional bedrooms. The unfinished third floor presents a unique opportunity for customization, allowing you to tailor the space to your needs. Four of the five bedrooms includes generous walk-in closets, providing ample storage. Unwind on the serene screened porch, ideal for morning coffee or evening relaxation on a partially wooded lot. This remarkable home is a true treasure in a desirable location. Don't miss out - schedule your showing today and make this stunning property your new home!
Home Details
Home Type
- Single Family
Est. Annual Taxes
- $7,635
Year Built
- Built in 2021
Lot Details
- 0.66 Acre Lot
- Fenced Yard
- Wood Fence
- Landscaped
- Corners Of The Lot Have Been Marked
- Cleared Lot
- Partially Wooded Lot
- Back and Front Yard
HOA Fees
- $65 Monthly HOA Fees
Parking
- 3 Car Attached Garage
- Finished Room Over Garage
- Private Driveway
- 4 Open Parking Spaces
Home Design
- Traditional Architecture
- Brick Foundation
- Shingle Roof
- Board and Batten Siding
Interior Spaces
- 3,657 Sq Ft Home
- 3-Story Property
- Open Floorplan
- Built-In Features
- Bookcases
- Crown Molding
- Coffered Ceiling
- Tray Ceiling
- Smooth Ceilings
- High Ceiling
- Ceiling Fan
- Gas Log Fireplace
- Blinds
- French Doors
- Entrance Foyer
- Family Room with Fireplace
- Combination Kitchen and Dining Room
- Home Office
- Bonus Room
- Screened Porch
- Neighborhood Views
Kitchen
- Eat-In Kitchen
- Butlers Pantry
- Electric Oven
- Self-Cleaning Oven
- Built-In Gas Range
- Microwave
- Dishwasher
- Stainless Steel Appliances
- Kitchen Island
- Quartz Countertops
Flooring
- Wood
- Carpet
- Tile
Bedrooms and Bathrooms
- 4 Bedrooms
- Main Floor Bedroom
- Double Master Bedroom
- Walk-In Closet
- In-Law or Guest Suite
- Double Vanity
- Separate Shower in Primary Bathroom
- Bathtub with Shower
- Spa Bath
- Walk-in Shower
Laundry
- Laundry Room
- Laundry on upper level
Attic
- Permanent Attic Stairs
- Unfinished Attic
Home Security
- Home Security System
- Smart Thermostat
- Carbon Monoxide Detectors
- Fire and Smoke Detector
Eco-Friendly Details
- Energy-Efficient Windows
- Energy-Efficient Lighting
- Energy-Efficient Thermostat
Schools
- Buckhorn Creek Elementary School
- Holly Grove Middle School
- Fuquay Varina High School
Utilities
- Multiple cooling system units
- Central Heating and Cooling System
- Heating System Uses Propane
- Propane
- Electric Water Heater
- Fuel Tank
- Septic Tank
- Septic System
- High Speed Internet
- Cable TV Available
Additional Features
- Rain Gutters
- Grass Field
Listing and Financial Details
- Assessor Parcel Number 0646.03-13-0439.000
Community Details
Overview
- Association fees include ground maintenance
- Meyers Place Association, Phone Number (919) 428-1181
- Built by Legacy Custom Home builders
- Meyers Place Subdivision
- Maintained Community
Security
- Resident Manager or Management On Site
Map
Home Values in the Area
Average Home Value in this Area
Property History
| Date | Event | Price | Change | Sq Ft Price |
|---|---|---|---|---|
| 01/10/2025 01/10/25 | Sold | $770,000 | -3.0% | $211 / Sq Ft |
| 11/15/2024 11/15/24 | Pending | -- | -- | -- |
| 10/30/2024 10/30/24 | Price Changed | $794,000 | -0.1% | $217 / Sq Ft |
| 10/23/2024 10/23/24 | Price Changed | $795,000 | -0.5% | $217 / Sq Ft |
| 10/03/2024 10/03/24 | For Sale | $799,111 | +36.5% | $219 / Sq Ft |
| 12/15/2023 12/15/23 | Off Market | $585,545 | -- | -- |
| 08/20/2021 08/20/21 | Sold | $585,545 | +0.5% | $159 / Sq Ft |
| 02/19/2021 02/19/21 | Pending | -- | -- | -- |
| 02/19/2021 02/19/21 | For Sale | $582,500 | -- | $158 / Sq Ft |
Tax History
| Year | Tax Paid | Tax Assessment Tax Assessment Total Assessment is a certain percentage of the fair market value that is determined by local assessors to be the total taxable value of land and additions on the property. | Land | Improvement |
|---|---|---|---|---|
| 2024 | $6,674 | $763,557 | $120,000 | $643,557 |
| 2023 | $6,422 | $575,723 | $93,000 | $482,723 |
| 2022 | $6,033 | $575,723 | $93,000 | $482,723 |
| 2021 | $925 | $93,000 | $93,000 | $0 |
| 2020 | $2,508 | $93,000 | $93,000 | $0 |
| 2019 | $1,038 | $90,000 | $90,000 | $0 |
Mortgage History
| Date | Status | Loan Amount | Loan Type |
|---|---|---|---|
| Open | $770,000 | VA | |
| Previous Owner | $658,418 | New Conventional | |
| Previous Owner | $73,000 | New Conventional | |
| Previous Owner | $548,250 | VA | |
| Previous Owner | $427,125 | Construction |
Deed History
| Date | Type | Sale Price | Title Company |
|---|---|---|---|
| Warranty Deed | $770,000 | None Listed On Document | |
| Deed | -- | None Listed On Document | |
| Warranty Deed | $304,000 | None Listed On Document | |
| Warranty Deed | $182,500 | None Available |
Similar Homes in Holly Springs, NC
Source: Doorify MLS
MLS Number: 10056109
APN: 0646.03-13-0439-000
- 600 Darian Woods Dr
- 613 Darian Woods Dr
- 617 Darian Woods Dr
- 609 Meyers Place Ln
- 3812 Cobbler View Way
- 3804 Cobbler View Way
- 3913 Berkeley Town Ln
- 395 Meadow Walk Dr
- 3608 Cobbler View Way
- 216 Meadow Walk Dr
- 212 Meadow Walk Dr
- 211 Meadow Walk Dr
- 190 Salem Village Dr
- 7723 Barefoot Rd
- 2125 W Academy St
- 15 Meadow View Ct
- 825 Crimson Ridge Trail
- 5908 O C Hester Rd
- 176 Fletcher Ave
- 7400 Duncans Ridge Way
