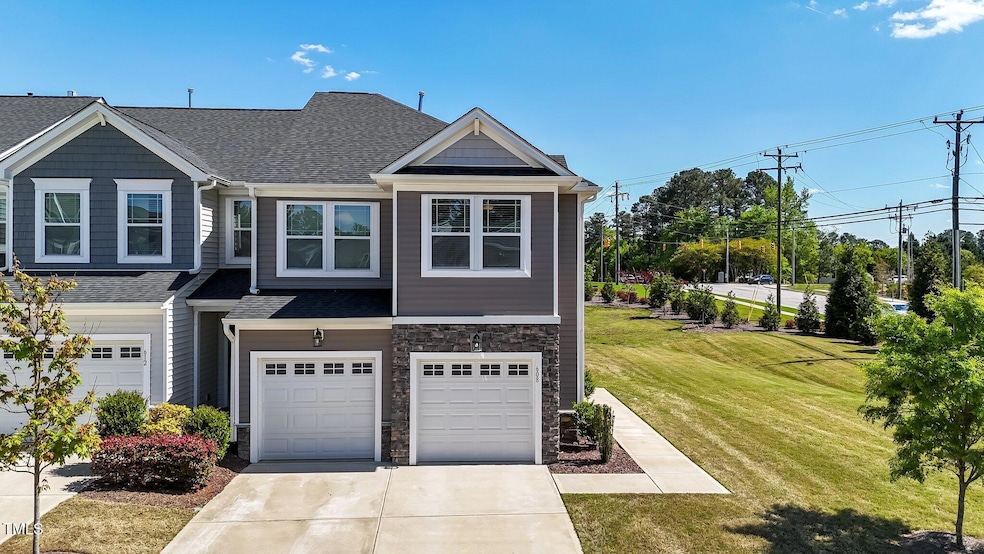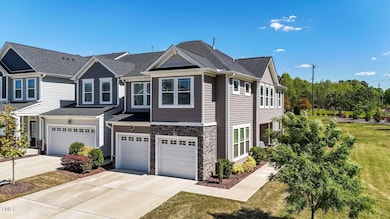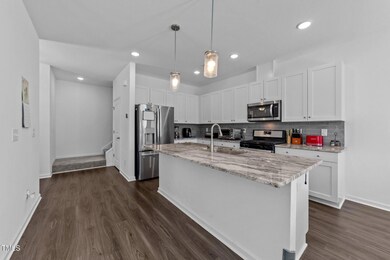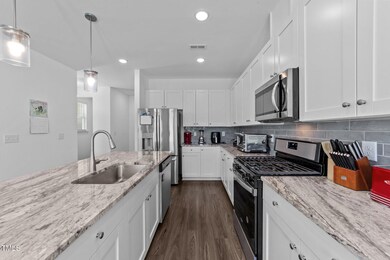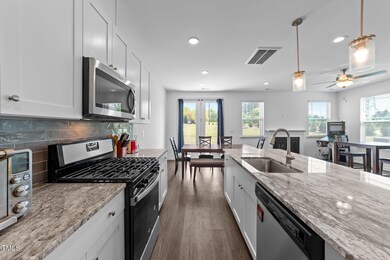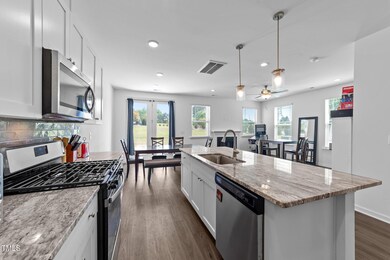
608 Creekway Dr Fuquay-Varina, NC 27526
Fuquay-Varina NeighborhoodEstimated payment $2,554/month
Highlights
- Transitional Architecture
- Granite Countertops
- 2 Car Attached Garage
- Fuquay-Varina High Rated A-
- Fireplace
- Brick or Stone Mason
About This Home
Tucked right at the entrance of a quiet, well-kept neighborhood, this charming end-unit townhome stands out with its distinctive stone façade—one of the few like it on the street, thanks to a special HOA ordinance during construction. From curb appeal to comfort, this home offers a unique blend of character and convenience.
Step inside to find a thoughtfully designed layout featuring granite countertops, a walk-in shower, and a cozy carpeted upstairs that's ideal for both productivity and relaxation. The heart of the upper level is a spacious den, perfectly positioned between the primary suite and two additional rooms currently used as home offices. With space for a full entertainment unit and a sectional sofa, it's a go-to spot for winding down or weekend movie marathons.
Natural light pours in from the upstairs rooms, offering serene views of a nearby pond—an unexpected bonus that adds to the peaceful ambiance. Whether you're working from home or welcoming overnight guests, the view is sure to impress.
Enjoy the benefits of a covered side porch and a private rear patio—great for morning coffee or evening grilling. Plus, you're just a pleasant 20-minute walk through an adjacent neighborhood to the heart of both downtown Fuquay and Varina, where local restaurants, shops, and events await.
Don't miss the chance to own this special property that combines style, space, and a truly inviting location.
Townhouse Details
Home Type
- Townhome
Est. Annual Taxes
- $3,338
Year Built
- Built in 2021
HOA Fees
- $160 Monthly HOA Fees
Parking
- 2 Car Attached Garage
- Private Driveway
- 2 Open Parking Spaces
Home Design
- Transitional Architecture
- Brick or Stone Mason
- Slab Foundation
- Architectural Shingle Roof
- Vinyl Siding
- Stone
Interior Spaces
- 1,958 Sq Ft Home
- 2-Story Property
- Smooth Ceilings
- Ceiling Fan
- Fireplace
- Insulated Windows
- Pull Down Stairs to Attic
- Laundry on upper level
Kitchen
- Self-Cleaning Oven
- Gas Range
- Microwave
- Ice Maker
- Dishwasher
- Kitchen Island
- Granite Countertops
- Disposal
Flooring
- Carpet
- Tile
- Vinyl
Bedrooms and Bathrooms
- 3 Bedrooms
- Walk-In Closet
- Bathtub with Shower
- Walk-in Shower
Home Security
Schools
- Fuquay Varina Elementary And Middle School
- Fuquay Varina High School
Utilities
- Forced Air Zoned Heating and Cooling System
- Heat Pump System
Additional Features
- Rain Gutters
- 3,920 Sq Ft Lot
Listing and Financial Details
- Assessor Parcel Number 0666352130
Community Details
Overview
- Association fees include ground maintenance
- Cedar Management Group Association
- Holland Station Townhomes Subdivision
Security
- Fire and Smoke Detector
Map
Home Values in the Area
Average Home Value in this Area
Tax History
| Year | Tax Paid | Tax Assessment Tax Assessment Total Assessment is a certain percentage of the fair market value that is determined by local assessors to be the total taxable value of land and additions on the property. | Land | Improvement |
|---|---|---|---|---|
| 2024 | $3,339 | $380,780 | $75,000 | $305,780 |
| 2023 | $3,432 | $306,831 | $66,000 | $240,831 |
| 2022 | $1,575 | $150,800 | $66,000 | $84,800 |
| 2021 | $657 | $66,000 | $66,000 | $0 |
| 2020 | $657 | $66,000 | $66,000 | $0 |
| 2019 | $577 | $50,000 | $50,000 | $0 |
Property History
| Date | Event | Price | Change | Sq Ft Price |
|---|---|---|---|---|
| 04/17/2025 04/17/25 | For Sale | $379,900 | +10.1% | $194 / Sq Ft |
| 12/15/2023 12/15/23 | Off Market | $345,131 | -- | -- |
| 03/25/2022 03/25/22 | Sold | $345,131 | 0.0% | $188 / Sq Ft |
| 10/15/2021 10/15/21 | Pending | -- | -- | -- |
| 10/08/2021 10/08/21 | For Sale | $345,131 | -- | $188 / Sq Ft |
Deed History
| Date | Type | Sale Price | Title Company |
|---|---|---|---|
| Special Warranty Deed | $345,500 | None Listed On Document | |
| Special Warranty Deed | $420,500 | None Available |
Mortgage History
| Date | Status | Loan Amount | Loan Type |
|---|---|---|---|
| Previous Owner | $325,131 | New Conventional |
Similar Homes in the area
Source: Doorify MLS
MLS Number: 10090211
APN: 0666.10-35-2130-000
- 516 Barneswyck Dr
- 747 Creekway Dr
- 807 Clean View Ct
- 500 Creek Valley Dr
- 706 Oldwyck Dr
- 1016 Old Baron Dr
- 0 S Main St S Unit 10000179
- 105 Blanchard St
- 276 Bevis Marks Dr
- 900 Kensley Grove Ln
- 903 Oldwyck Dr
- 612 E Academy St
- 206 Pine St
- 244 Bevis Marks Dr
- 113 S Ennis St
- 904
- 921 Lily Claire Ln
- 913 S Willhaven Dr
- 906 Kensley Grove Ln Unit Street 68
- 905 Kensley Grove Ln Unit 26
