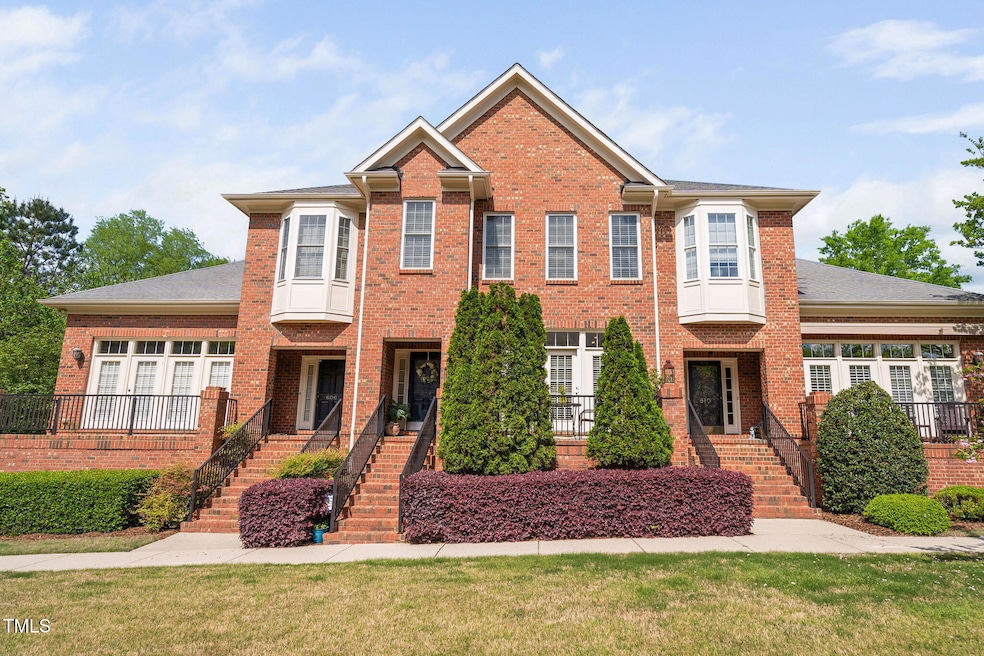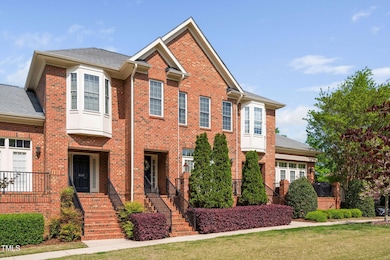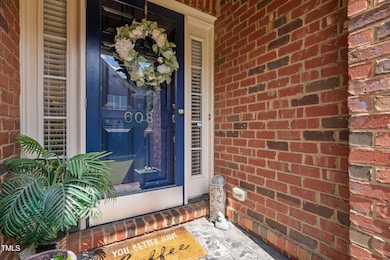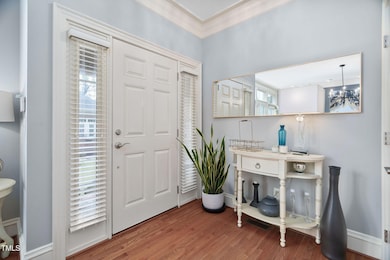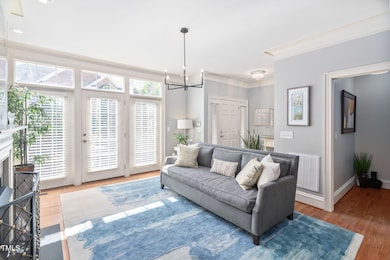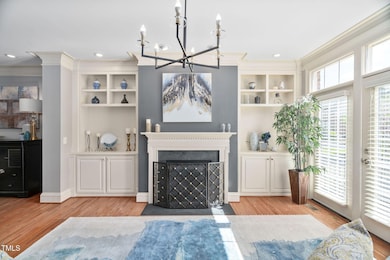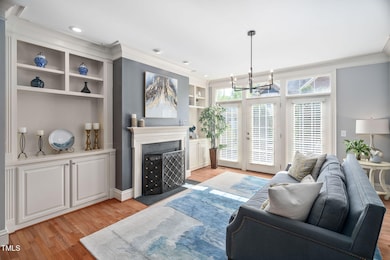
608 Derby Ct Durham, NC 27707
South Square NeighborhoodEstimated payment $4,951/month
Highlights
- The property is located in a historic district
- Recreation Room
- Wood Flooring
- View of Meadow
- Traditional Architecture
- High Ceiling
About This Home
Tucked away at the end of a peaceful cul-de-sac, this property is where style meets serenity in one of Durham's most desirable neighborhoods—just across from Hope Valley Country Club (which yes, you can join!). This three-story stunner has been thoughtfully renovated top to bottom and is move-in ready for the person who wants a home that lives as beautifully as it looks. The kitchen was recently renovated with quartz countertops, modern cabinetry, a deep single-bowl sink, and a gas stove made for real cooks. Plus, there's a walk-in pantry so spacious you might lose yourself in it. The entire home features gleaming hardwood floors and updated lighting inside and out, so no detail feels dated.Each bedroom comes with its own walk-in closet, and the bathrooms have all been upgraded with modern fixtures and glass doors that make every shower feel like a spa moment. The primary suite has been fully renovated and ready for your best life. Got guests, in-laws, or maybe a vision for the ultimate home office or studio? The spacious basement suite has a full bath and enough room for any of your needs.Need more? How about the tranquil, private courtyard made for morning coffee or quiet evenings under the stars, spacious laundry room with built-ins, a 2-car garage, or the fresh paint done throughout (completed this year!)? Located just 4 miles from Downtown Durham, with easy access to Duke (3.6 miles), UNC (8.2 miles), and all the shopping, dining, and essentials you could want—including walking distance to the post office and neighborhood favorites. This home is more than an address. It's a vibe. A sanctuary. A space where your life can expand.
Open House Schedule
-
Sunday, April 27, 20252:00 to 4:00 pm4/27/2025 2:00:00 PM +00:004/27/2025 4:00:00 PM +00:00Add to Calendar
Townhouse Details
Home Type
- Townhome
Est. Annual Taxes
- $5,963
Year Built
- Built in 2007 | Remodeled
Lot Details
- 1,742 Sq Ft Lot
- Two or More Common Walls
- Landscaped
HOA Fees
- $275 Monthly HOA Fees
Parking
- 2 Car Attached Garage
- Rear-Facing Garage
- Additional Parking
- 4 Open Parking Spaces
Home Design
- Traditional Architecture
- Brick Veneer
- Slab Foundation
- Shingle Roof
Interior Spaces
- 2,650 Sq Ft Home
- 3-Story Property
- Built-In Features
- Bookcases
- Crown Molding
- Smooth Ceilings
- High Ceiling
- Ceiling Fan
- Recessed Lighting
- Chandelier
- Gas Log Fireplace
- French Doors
- Entrance Foyer
- Living Room with Fireplace
- Dining Room
- Recreation Room
- Utility Room
- Views of Meadow
- Pull Down Stairs to Attic
Kitchen
- Eat-In Kitchen
- Gas Range
- Microwave
- Dishwasher
- Quartz Countertops
- Disposal
Flooring
- Wood
- Tile
Bedrooms and Bathrooms
- 3 Bedrooms
- Walk-In Closet
- In-Law or Guest Suite
- Double Vanity
- Bathtub with Shower
- Walk-in Shower
Laundry
- Laundry Room
- Laundry on upper level
- Washer and Dryer
Home Security
Outdoor Features
- Courtyard
- Patio
- Front Porch
Location
- The property is located in a historic district
Schools
- Murray Massenburg Elementary School
- Githens Middle School
- Jordan High School
Utilities
- Forced Air Zoned Heating and Cooling System
- Heat Pump System
- Natural Gas Connected
- Water Heater
- High Speed Internet
Listing and Financial Details
- Assessor Parcel Number 000178-000304
Community Details
Overview
- Association fees include ground maintenance, trash
- Community Association Management Association, Phone Number (919) 741-5285
- Windsor Commons Subdivision
- Maintained Community
Additional Features
- Trash Chute
- Storm Doors
Map
Home Values in the Area
Average Home Value in this Area
Tax History
| Year | Tax Paid | Tax Assessment Tax Assessment Total Assessment is a certain percentage of the fair market value that is determined by local assessors to be the total taxable value of land and additions on the property. | Land | Improvement |
|---|---|---|---|---|
| 2024 | $5,963 | $427,496 | $75,000 | $352,496 |
| 2023 | $5,600 | $427,496 | $75,000 | $352,496 |
| 2022 | $5,472 | $427,496 | $75,000 | $352,496 |
| 2021 | $5,446 | $427,496 | $75,000 | $352,496 |
| 2020 | $5,318 | $427,496 | $75,000 | $352,496 |
| 2019 | $5,318 | $427,496 | $75,000 | $352,496 |
| 2018 | $5,132 | $378,351 | $60,000 | $318,351 |
| 2017 | $5,095 | $378,351 | $60,000 | $318,351 |
| 2016 | $4,923 | $417,299 | $80,000 | $337,299 |
| 2015 | $3,655 | $264,040 | $74,000 | $190,040 |
| 2014 | $3,655 | $264,040 | $74,000 | $190,040 |
Property History
| Date | Event | Price | Change | Sq Ft Price |
|---|---|---|---|---|
| 04/11/2025 04/11/25 | For Sale | $750,000 | -- | $283 / Sq Ft |
Deed History
| Date | Type | Sale Price | Title Company |
|---|---|---|---|
| Warranty Deed | $327,500 | None Available | |
| Interfamily Deed Transfer | -- | None Available | |
| Warranty Deed | $330,000 | None Available |
Mortgage History
| Date | Status | Loan Amount | Loan Type |
|---|---|---|---|
| Open | $212,501 | New Conventional | |
| Closed | $221,100 | New Conventional | |
| Closed | $262,000 | Adjustable Rate Mortgage/ARM | |
| Previous Owner | $263,920 | Purchase Money Mortgage |
Similar Homes in Durham, NC
Source: Doorify MLS
MLS Number: 10088669
APN: 208829
- 203 Valleyshire Rd
- 200 Valleyshire Rd
- 108 Asher Ct
- 110 Tressel Way
- 138 Tressel Way
- 3930 Old Chapel Hill Rd
- 23 Chancery Place
- 7 Innisfree Dr
- 3508 Cambridge Rd
- 12 Innisfree Dr
- 12 Melstone Turn Unit 12
- 32 Melstone Turn
- 42 Melstone Turn
- 3613 A Suffolk St
- 3613 B Suffolk St
- 701 Gatehouse Ln
- 4 Scottish Ln
- 3930 St Marks Rd
- 3 Acornridge Ct
- 5404 Garrett Rd
