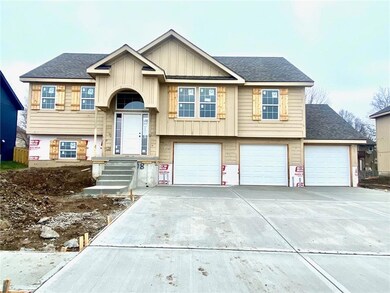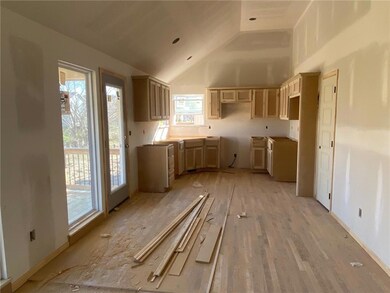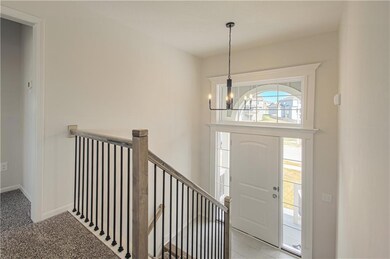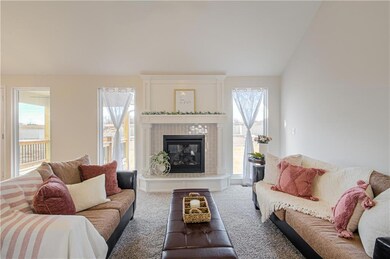
608 E 11th St Kearney, MO 64060
Highlights
- Custom Closet System
- Recreation Room
- Wood Flooring
- Kearney Junior High School Rated A-
- Traditional Architecture
- Main Floor Primary Bedroom
About This Home
As of July 2024***BUILDER INCENTIVE OFFERED ON THIS HOME***Call Listing Agent for more information***NEW CONSTRUCTION UNDER $400,000!! NOAH'S LANDING welcomes The "AUBREY" by Robertson Construction! A lovely 4 Bedroom, 3 Full Bath with 2 Finished Living Areas offering HARDWOOD Floors in the Kitchen and Dining, Solid Surface Countertops, Pantry, Custom Built Cabinets, Gas Fireplace accented with Floor to Ceiling Windows, Private Master Bedroom with a separate tub and shower along with a WALKIN CLOSET! The Finished Lower Level offers privacy with a Rec Room, 4th Bedroom and 3rd full bath. Located in the highly-rated Kearney School District! Close to local amenities and outdoor recreation. simulated photos.
Last Agent to Sell the Property
ReeceNichols-KCN Brokerage Phone: 816-809-4212 License #2005014537

Home Details
Home Type
- Single Family
Est. Annual Taxes
- $1,830
Year Built
- Built in 2024 | Under Construction
Lot Details
- 8,712 Sq Ft Lot
- Paved or Partially Paved Lot
- Level Lot
HOA Fees
- $17 Monthly HOA Fees
Parking
- 3 Car Attached Garage
- Front Facing Garage
Home Design
- Traditional Architecture
- Split Level Home
- Frame Construction
- Composition Roof
Interior Spaces
- 1,950 Sq Ft Home
- Ceiling Fan
- Gas Fireplace
- Living Room with Fireplace
- Combination Kitchen and Dining Room
- Recreation Room
- Finished Basement
- Bedroom in Basement
Kitchen
- Eat-In Kitchen
- Built-In Electric Oven
- Dishwasher
- Stainless Steel Appliances
- Disposal
Flooring
- Wood
- Carpet
- Tile
Bedrooms and Bathrooms
- 4 Bedrooms
- Primary Bedroom on Main
- Custom Closet System
- Walk-In Closet
- 3 Full Bathrooms
Schools
- Kearney High School
Utilities
- Central Air
- Heat Pump System
Community Details
- Noah's Landing Subdivision, The Aubrey Floorplan
Listing and Financial Details
- Assessor Parcel Number 07-913-00-27-014.00
- $0 special tax assessment
Map
Home Values in the Area
Average Home Value in this Area
Property History
| Date | Event | Price | Change | Sq Ft Price |
|---|---|---|---|---|
| 07/10/2024 07/10/24 | Sold | -- | -- | -- |
| 03/27/2024 03/27/24 | Pending | -- | -- | -- |
| 02/23/2024 02/23/24 | For Sale | $384,900 | -- | $197 / Sq Ft |
Tax History
| Year | Tax Paid | Tax Assessment Tax Assessment Total Assessment is a certain percentage of the fair market value that is determined by local assessors to be the total taxable value of land and additions on the property. | Land | Improvement |
|---|---|---|---|---|
| 2024 | $1,830 | $6,650 | -- | -- |
| 2023 | $4 | $60 | $0 | $0 |
| 2022 | $4 | $0 | $0 | $0 |
Mortgage History
| Date | Status | Loan Amount | Loan Type |
|---|---|---|---|
| Open | $365,655 | VA |
Deed History
| Date | Type | Sale Price | Title Company |
|---|---|---|---|
| Warranty Deed | -- | Thomson Affinity Title |
Similar Homes in Kearney, MO
Source: Heartland MLS
MLS Number: 2474394
APN: 07-913-00-27-014-00
- 2001 Foxtail Point
- 2003 Foxtail Point
- 2005 Foxtail Point
- 2007 Foxtail Point
- 1730 Cambridge Cir
- 2123 Greenfield Point
- 2125 Greenfield Point
- 2129 Greenfield Point Unit 20
- 2133 Greenfield Point
- 2131 Greenfield Point
- 2060 Foxtail Dr
- 310 E 22nd St
- 2105 Foxtail Dr
- 305 E 22nd Terrace
- 312 Prairie Point
- 2202 Greenfield Ct
- 1403 S Prospect St
- 2208 Greenfield Ct
- 2211 Prairie Creek Dr
- 705 Feldspar St





