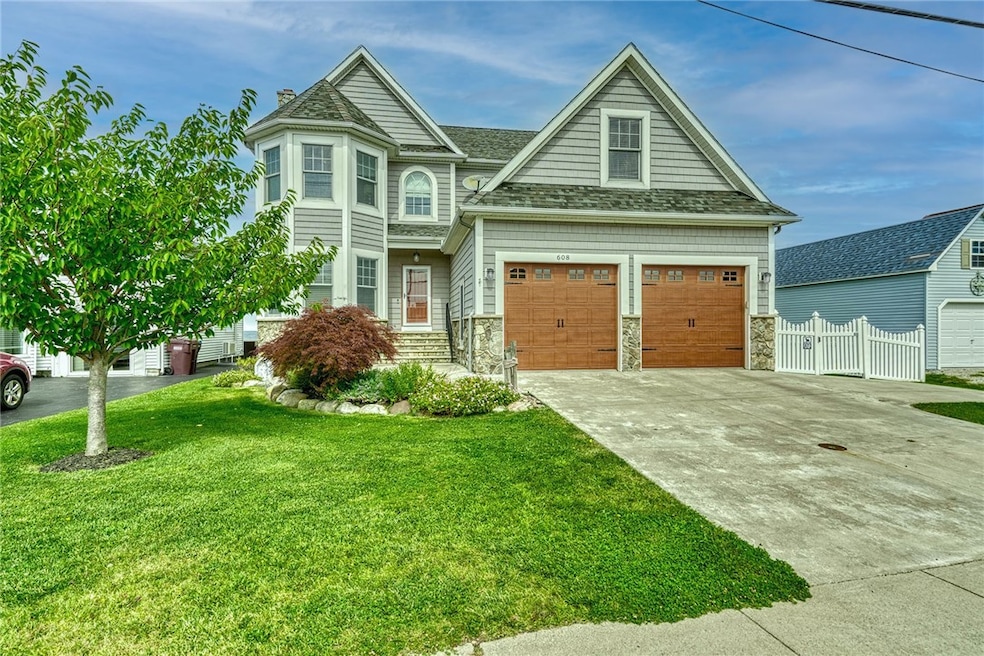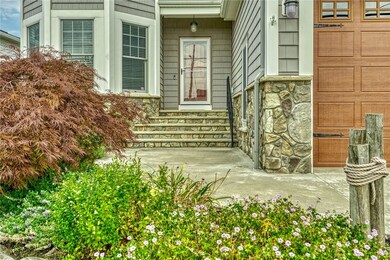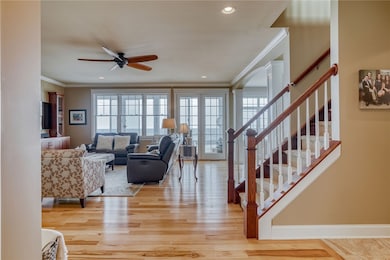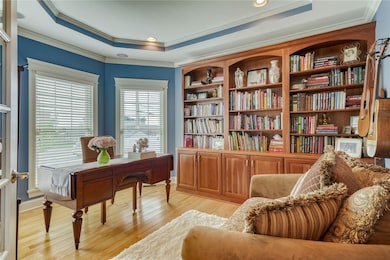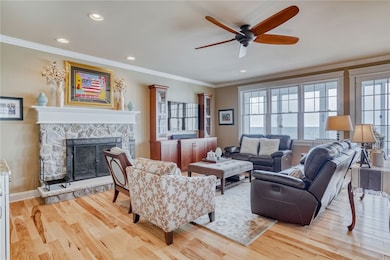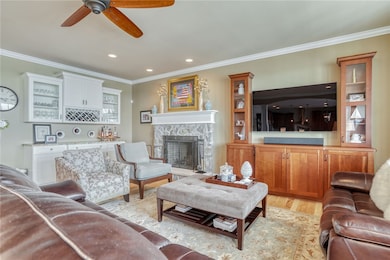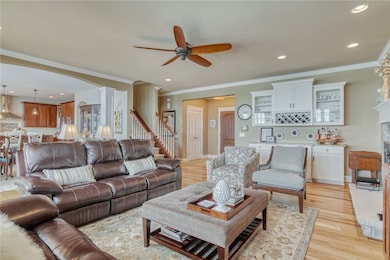
$999,900
- 3 Beds
- 2.5 Baths
- 2,812 Sq Ft
- 4 Saint Johnsville Trail
- Rochester, NY
Marrano Homes proudly presents the Avalon Manor at the The Reserve in Brighton on the Erie Canal. This Model will be Open Wed, Sat & Sun 1:00pm-5:00pm from 1:00pm-5:00pm. Get ready to fall in love with custom kitchen layout with stacked cabinets, built in bench seating and quartz countertops. Living room features fireplace with built in bookcases and vaulted ceilings. The Sun room boasts vaulted
Annette Pellerin Marrano Marc/Equity Corp
