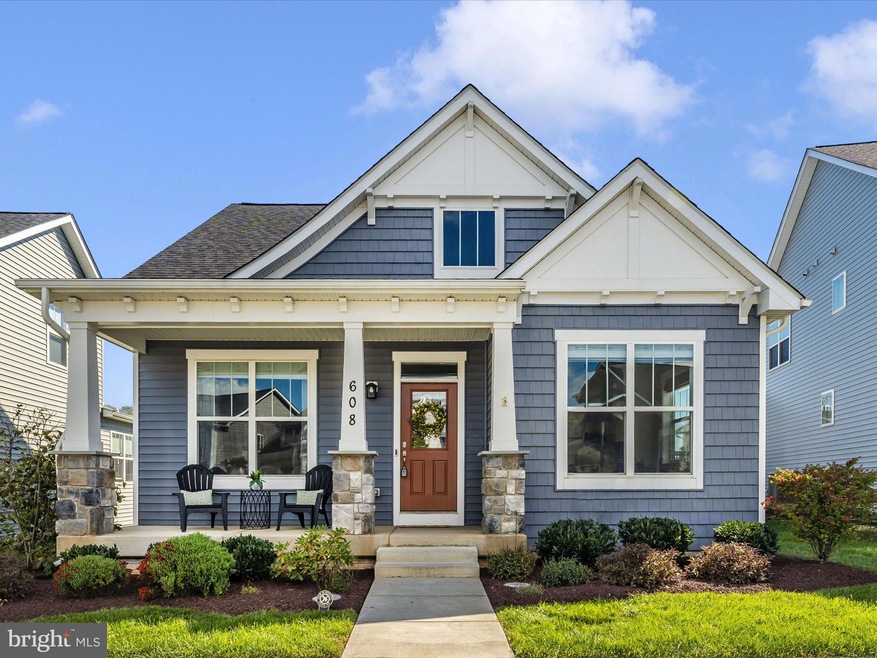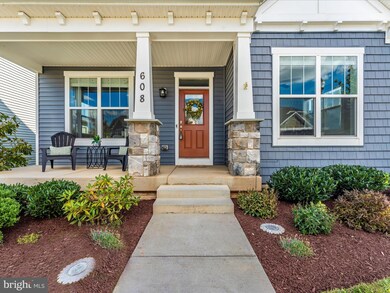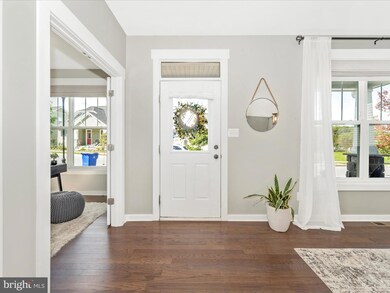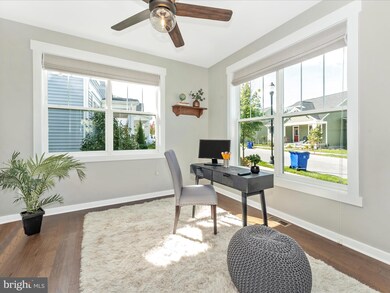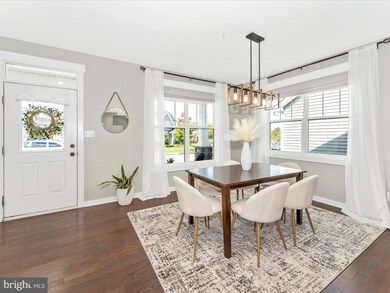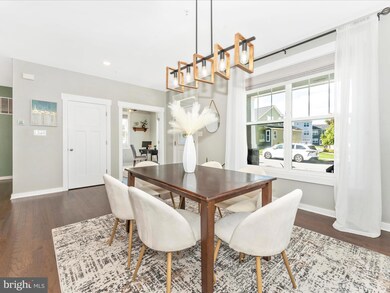
608 Gillespie Dr Frederick, MD 21702
Taskers Chance NeighborhoodHighlights
- Fitness Center
- Panoramic View
- Colonial Architecture
- Gourmet Country Kitchen
- Open Floorplan
- Clubhouse
About This Home
As of November 2024OPEN HOUSE IS CANCELED. Welcome to this stunning Craftsman style home in Gambrill View, located in the City of Frederick! Spanning over 3,800 square feet, this home has everything you desire. Greet your guests from the charming porch, where they'll immediately admire the impressive landscaping. Inside, the main level features gleaming hardwood floors and an inviting open floor plan. The gourmet kitchen boasts a large island with a breakfast bar, custom ceramic backsplash, an eat-in area, and direct access to the expansive fenced backyard with hardscaping.
This level also includes a formal dining area, a versatile flex room/office, a spacious living room, and a remarkable mainfloor owner's suite—a rare find. The owner's suite features a large walk-in closet with a custom organizer and an adjoining bathroom with elegant tile and a double shower with a bench. Additionally, you'll find the laundry room and a powder room on this floor.
Upstairs, there are two generously sized bedrooms sharing a hall bathroom. The finished basement offers a large fourth bedroom, a full bathroom, a recreation room, another office/flex space, and large storage area.
Now, let’s talk about the backyard! One of the largest in the neighborhood, it features extensive hardscaping, landscaping, a fence, a permitted Amish shed, and private parking for up to four cars, providing plenty of convenience.
Don't worry about lawn maintenance or snow removal. That is all included in the HOA fees along with a community pool & gym.
Conveniently located to downtown Frederick, you can easily bike into town! Enjoy the historic charm and beautiful architecture of century-old buildings as you explore local parks, museums, galleries, and theaters. Visit Shab Row or Market Street for a selection of highly-rated boutique shops and restaurants. Venture outside the city to discover Frederick County’s amusement parks, wineries, orchards, hiking trails, breweries, and battlefields. Your dream home awaits!
Home Details
Home Type
- Single Family
Est. Annual Taxes
- $9,625
Year Built
- Built in 2019 | Remodeled in 2022
Lot Details
- 6,032 Sq Ft Lot
- Northwest Facing Home
- Extensive Hardscape
- Property is in excellent condition
- Property is zoned PUD
HOA Fees
- $135 Monthly HOA Fees
Parking
- Driveway
Property Views
- Panoramic
- Scenic Vista
- Mountain
Home Design
- Colonial Architecture
- Craftsman Architecture
- Contemporary Architecture
- Transitional Architecture
- Traditional Architecture
- Farmhouse Style Home
- Advanced Framing
- Batts Insulation
- Shingle Roof
- Architectural Shingle Roof
- Vinyl Siding
- Passive Radon Mitigation
Interior Spaces
- Property has 3 Levels
- Open Floorplan
- Ceiling height of 9 feet or more
- Double Pane Windows
- Low Emissivity Windows
- Insulated Windows
- Window Screens
- Atrium Doors
- Insulated Doors
- Entrance Foyer
- Family Room
- Formal Dining Room
- Den
- Attic
- Partially Finished Basement
Kitchen
- Gourmet Country Kitchen
- Gas Oven or Range
- Built-In Microwave
- Ice Maker
- Dishwasher
- Stainless Steel Appliances
- Disposal
Flooring
- Wood
- Carpet
- Ceramic Tile
Bedrooms and Bathrooms
- En-Suite Primary Bedroom
Laundry
- Laundry Room
- Front Loading Dryer
- Front Loading Washer
Eco-Friendly Details
- Energy-Efficient Appliances
- ENERGY STAR Qualified Equipment
Outdoor Features
- Patio
- Exterior Lighting
- Shed
- Porch
Location
- Suburban Location
Schools
- Waverley Elementary School
- Crestwood Middle School
- Governor Thomas Johnson High School
Utilities
- Forced Air Heating and Cooling System
- Vented Exhaust Fan
- 200+ Amp Service
- Electric Water Heater
Listing and Financial Details
- Tax Lot 127
- Assessor Parcel Number 1102596680
Community Details
Overview
- Association fees include common area maintenance, pool(s), snow removal, trash, management, lawn maintenance, road maintenance
- Property Management People HOA
- Built by Rock Gorge Homes
- Gambrill View Subdivision
Amenities
- Common Area
- Clubhouse
Recreation
- Community Playground
- Fitness Center
- Community Pool
- Jogging Path
Map
Home Values in the Area
Average Home Value in this Area
Property History
| Date | Event | Price | Change | Sq Ft Price |
|---|---|---|---|---|
| 11/18/2024 11/18/24 | Sold | $640,000 | 0.0% | $169 / Sq Ft |
| 10/13/2024 10/13/24 | Pending | -- | -- | -- |
| 10/11/2024 10/11/24 | For Sale | $639,900 | +50.7% | $169 / Sq Ft |
| 06/05/2020 06/05/20 | Sold | $424,739 | 0.0% | $210 / Sq Ft |
| 05/28/2020 05/28/20 | Price Changed | $424,825 | +2.0% | $210 / Sq Ft |
| 12/10/2019 12/10/19 | Pending | -- | -- | -- |
| 12/10/2019 12/10/19 | Price Changed | $416,693 | +9.1% | $206 / Sq Ft |
| 09/05/2019 09/05/19 | Price Changed | $381,800 | +1.3% | $188 / Sq Ft |
| 07/25/2019 07/25/19 | For Sale | $376,800 | -- | $186 / Sq Ft |
Tax History
| Year | Tax Paid | Tax Assessment Tax Assessment Total Assessment is a certain percentage of the fair market value that is determined by local assessors to be the total taxable value of land and additions on the property. | Land | Improvement |
|---|---|---|---|---|
| 2024 | $8,617 | $520,200 | $0 | $0 |
| 2023 | $8,032 | $469,900 | $0 | $0 |
| 2022 | $7,533 | $419,600 | $105,300 | $314,300 |
| 2021 | $7,515 | $413,167 | $0 | $0 |
| 2020 | $893 | $406,733 | $0 | $0 |
| 2019 | $872 | $49,300 | $49,300 | $0 |
| 2018 | $0 | $0 | $0 | $0 |
Mortgage History
| Date | Status | Loan Amount | Loan Type |
|---|---|---|---|
| Previous Owner | $640,000 | VA | |
| Previous Owner | $145,000 | Credit Line Revolving | |
| Previous Owner | $388,954 | FHA |
Deed History
| Date | Type | Sale Price | Title Company |
|---|---|---|---|
| Deed | $640,000 | Lakeside Title | |
| Deed | $424,739 | Clear Title Llc | |
| Deed | $491,250 | Community Title Network Llc |
Similar Homes in Frederick, MD
Source: Bright MLS
MLS Number: MDFR2055344
APN: 02-596680
- 1021 Furgeson Ln
- 1863 Shookstown Rd
- 1861 Shookstown Rd
- 1859 Shookstown Rd
- 1855 Shookstown Rd
- 1104 Furgeson Ln
- 765 Tatum Ct
- 306 Furgeson Ln
- 226 Lake Coventry Dr
- 218 Lake Coventry Dr
- 1805 Shookstown Rd
- 1622 Blacksmith Way
- 1618 Blacksmith Way
- 1631 Blacksmith Way
- 1629 Blacksmith Way
- 1627 Blacksmith Way
- 1625 Blacksmith Way
