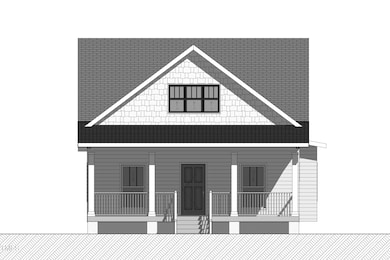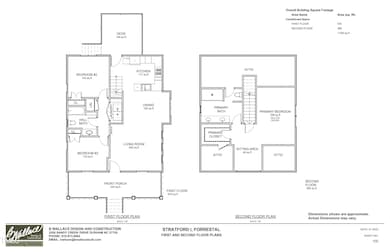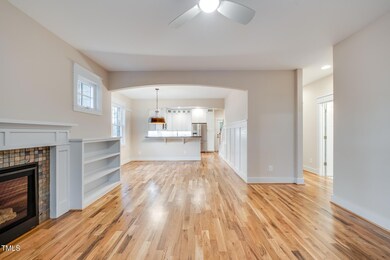
608 Hemlock Ave Durham, NC 27707
Campus Hills NeighborhoodEstimated payment $3,517/month
Highlights
- Under Construction
- Open Floorplan
- Deck
- City View
- Craftsman Architecture
- Cathedral Ceiling
About This Home
Construction starting now! All design selections are still available—act quickly to put your personal stamp on this home!Imagine driving up to the welcoming, wide front porch that invites casual, neighborly living in B. Wallace's newest pocket community. Inside this Stratford I plan, you'll find an open living and dining area, perfect for entertaining and family time, with easy flow out to your back deck and yard. Need space for family, guests, or to work from home? Find two bedrooms and a bath tucked away on the main level as well! Upstairs is all about your retreat. A primary bedroom with a cozy sitting room await you! Your large primary bath and closet finish off the space—you won't want to leave! most desired. Let's talk about some of the details that make your B. Wallace home so desired: included are the site-built White Oak hardwood floors, solid core interior doors, site built trim and closets, designer tile choices in the bathrooms & backsplash, soft-close cabinets, quartz and granite countertop options, and extensive choices from designer curated fixtures and finish selections. For more details and/or complete list of specs and selections, contact our team!Photos are a representation of a previously built Stratford I home.
Open House Schedule
-
Saturday, May 03, 20251:00 to 4:00 pm5/3/2025 1:00:00 PM +00:005/3/2025 4:00:00 PM +00:00Come to the Grand Opening of Forrestal Place, the newest pocket community by B. Wallace Design & Construction. Tour available homes, learn about pre-sale building options, enjoy Alsies Ice Cream, and find your new home!Add to Calendar
-
Sunday, May 04, 20251:00 to 4:00 pm5/4/2025 1:00:00 PM +00:005/4/2025 4:00:00 PM +00:00Come to the Grand Opening of Forrestal Place, the newest pocket community by B. Wallace Design & Construction. Tour available homes, learn about pre-sale building options, enjoy Favor Desserts, and find your new home!Add to Calendar
Home Details
Home Type
- Single Family
Est. Annual Taxes
- $11,111
Year Built
- Built in 2025 | Under Construction
Lot Details
- 6,563 Sq Ft Lot
- Landscaped
- Cleared Lot
- Back Yard
Parking
- 2 Parking Spaces
Property Views
- City
- Neighborhood
Home Design
- Home is estimated to be completed on 10/30/25
- Craftsman Architecture
- Block Foundation
- Frame Construction
- Batts Insulation
- Architectural Shingle Roof
- Radiant Barrier
Interior Spaces
- 1,455 Sq Ft Home
- 1.5-Story Property
- Open Floorplan
- Smooth Ceilings
- Cathedral Ceiling
- Ceiling Fan
- Recessed Lighting
- ENERGY STAR Qualified Windows with Low Emissivity
- Insulated Windows
- Window Screens
- Family Room
Kitchen
- Electric Range
- Microwave
- Dishwasher
- Quartz Countertops
- Disposal
Flooring
- Wood
- Carpet
- Ceramic Tile
Bedrooms and Bathrooms
- 3 Bedrooms
- Main Floor Bedroom
- Walk-In Closet
- 2 Full Bathrooms
- Walk-in Shower
Laundry
- Laundry in Hall
- Laundry on main level
Attic
- Attic Floors
- Unfinished Attic
Home Security
- Home Security System
- Carbon Monoxide Detectors
- Fire and Smoke Detector
Accessible Home Design
- Accessible Washer and Dryer
Eco-Friendly Details
- ENERGY STAR Qualified Appliances
- Watersense Fixture
Outdoor Features
- Deck
- Rain Gutters
- Front Porch
Schools
- Fayetteville Elementary School
- Githens Middle School
- Hillside High School
Utilities
- Cooling System Powered By Gas
- Multiple cooling system units
- Central Heating and Cooling System
- Heating System Uses Natural Gas
- Heat Pump System
- Natural Gas Connected
- Phone Available
- Cable TV Available
Community Details
- No Home Owners Association
- Built by B Wallace Design & Construction
- Stratford I
Listing and Financial Details
- Home warranty included in the sale of the property
- Assessor Parcel Number 241086
Map
Home Values in the Area
Average Home Value in this Area
Tax History
| Year | Tax Paid | Tax Assessment Tax Assessment Total Assessment is a certain percentage of the fair market value that is determined by local assessors to be the total taxable value of land and additions on the property. | Land | Improvement |
|---|---|---|---|---|
| 2024 | $427 | $30,580 | $30,580 | $0 |
| 2023 | $401 | $30,580 | $30,580 | $0 |
| 2022 | $391 | $30,580 | $30,580 | $0 |
| 2021 | $390 | $30,580 | $30,580 | $0 |
| 2020 | $380 | $30,580 | $30,580 | $0 |
| 2019 | $380 | $30,580 | $30,580 | $0 |
| 2018 | $415 | $30,580 | $30,580 | $0 |
| 2017 | $412 | $30,580 | $30,580 | $0 |
| 2016 | $398 | $30,580 | $30,580 | $0 |
| 2015 | $443 | $31,991 | $31,991 | $0 |
| 2014 | $443 | $31,991 | $31,991 | $0 |
Property History
| Date | Event | Price | Change | Sq Ft Price |
|---|---|---|---|---|
| 04/09/2025 04/09/25 | For Sale | $465,000 | -- | $320 / Sq Ft |
Deed History
| Date | Type | Sale Price | Title Company |
|---|---|---|---|
| Warranty Deed | $75,000 | None Available | |
| Warranty Deed | $2,000 | Attorney |
Mortgage History
| Date | Status | Loan Amount | Loan Type |
|---|---|---|---|
| Open | $271,500 | Construction | |
| Open | $697,500 | Construction | |
| Closed | $585,000 | Future Advance Clause Open End Mortgage |
Similar Homes in Durham, NC
Source: Doorify MLS
MLS Number: 10088064
APN: 133375
- 823 Elmira Ave
- 825 Chalmers St
- 1024 Chalmers St
- 905 Corona St
- 537 Homeland Ave
- 531 Homeland Ave
- 1109 Magnolia Dr
- 511 Elmira Ave
- 923 Selby Ave
- 925 Selby Ave
- 935 Selby Ave
- 937 Selby Ave
- 2602 Fayetteville St
- 2600 Fayetteville St
- 2611 Atlantic St
- 1318 Timothy Ave
- 1827 S Alston Ave
- 1817 S Alston Ave
- 1708 S Alston Ave
- 3817 Booker Ave






