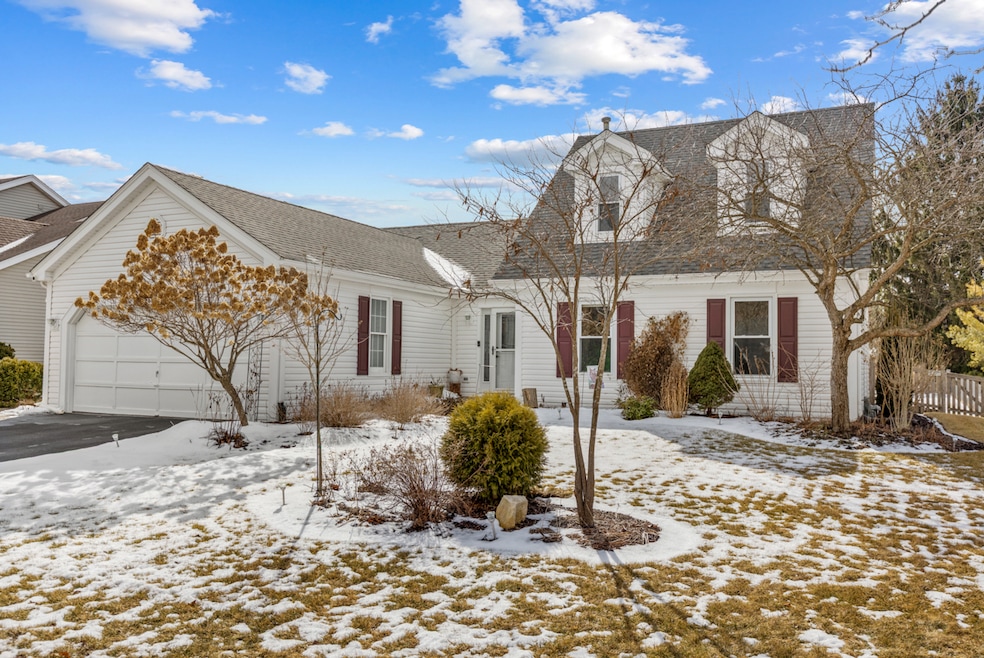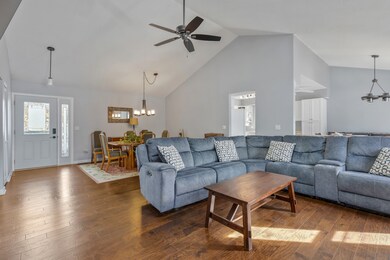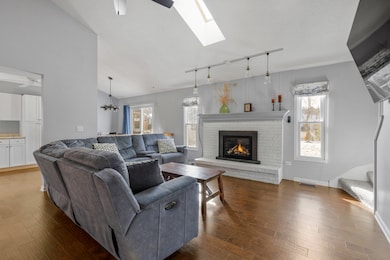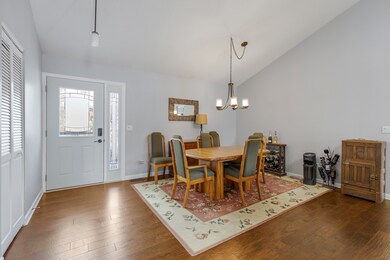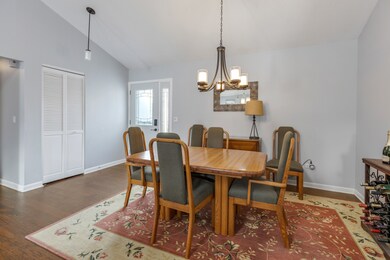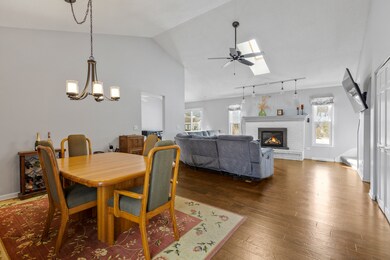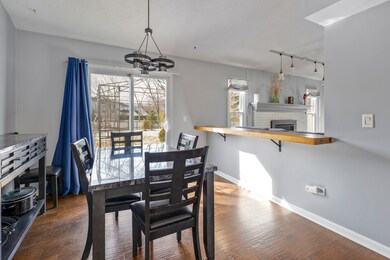
608 Hunters Way Fox River Grove, IL 60021
Fox River Grove NeighborhoodHighlights
- Cape Cod Architecture
- Community Lake
- Property is near a park
- Cary Grove High School Rated A
- Deck
- Main Floor Bedroom
About This Home
As of April 2025Perfect forever home--the floor plan adapts to you! Open floor plan with generous size entertainment space where you enjoy sitting and watching the beautiful gas log fireplace or sitting at a dining room table that is part of the room. Kitchen is updated with new appliances and has room for a kitchen table if you choose plus it has sliding glass doors to an oversized fenced yard. Three bedrooms are on the first floor including a primary that has a private bath. The second floor will blow you away. You can have that master suite you always dreamed of or use it as a second entertainment area. There is a full bath there too. Move in ready. Roof was replaced in 2020. Furnace and central air were replaced in 2021. Exterior vinyl siding was painted white in 2021 and new maroon shutters were added. Yard is beautifully landscaped. Located in a short walk to two parks, elementary school, downtown Fox River Grove and the Metra. Very popular Foxmoor subdivision.
Last Buyer's Agent
Berkshire Hathaway HomeServices Starck Real Estate License #471018799

Home Details
Home Type
- Single Family
Est. Annual Taxes
- $9,255
Year Built
- Built in 1986
Lot Details
- 8,712 Sq Ft Lot
- Lot Dimensions are 70x125
- Paved or Partially Paved Lot
Parking
- 2 Car Garage
- Driveway
Home Design
- Cape Cod Architecture
- Asphalt Roof
- Concrete Perimeter Foundation
Interior Spaces
- 2,014 Sq Ft Home
- 1.5-Story Property
- Ceiling Fan
- Skylights
- Gas Log Fireplace
- Family Room
- Living Room with Fireplace
- Combination Dining and Living Room
Kitchen
- Breakfast Bar
- Range
- Microwave
- Dishwasher
Flooring
- Carpet
- Laminate
Bedrooms and Bathrooms
- 4 Bedrooms
- 4 Potential Bedrooms
- Main Floor Bedroom
- Walk-In Closet
- Bathroom on Main Level
- 3 Full Bathrooms
Laundry
- Laundry Room
- Dryer
- Washer
Outdoor Features
- Deck
- Patio
- Shed
Location
- Property is near a park
Schools
- Algonquin Road Elementary School
- Fox River Grove Middle School
- Cary-Grove Community High School
Utilities
- Forced Air Heating and Cooling System
- Heating System Uses Natural Gas
- Water Softener is Owned
Community Details
- Foxmoor Subdivision
- Community Lake
Listing and Financial Details
- Homeowner Tax Exemptions
Map
Home Values in the Area
Average Home Value in this Area
Property History
| Date | Event | Price | Change | Sq Ft Price |
|---|---|---|---|---|
| 04/16/2025 04/16/25 | Sold | $417,500 | +3.1% | $207 / Sq Ft |
| 03/03/2025 03/03/25 | Pending | -- | -- | -- |
| 02/26/2025 02/26/25 | For Sale | $404,900 | +64.0% | $201 / Sq Ft |
| 06/29/2020 06/29/20 | Sold | $246,900 | 0.0% | $123 / Sq Ft |
| 05/08/2020 05/08/20 | Pending | -- | -- | -- |
| 05/07/2020 05/07/20 | Off Market | $246,900 | -- | -- |
| 05/04/2020 05/04/20 | For Sale | $249,900 | -- | $124 / Sq Ft |
Tax History
| Year | Tax Paid | Tax Assessment Tax Assessment Total Assessment is a certain percentage of the fair market value that is determined by local assessors to be the total taxable value of land and additions on the property. | Land | Improvement |
|---|---|---|---|---|
| 2023 | $9,255 | $95,770 | $20,789 | $74,981 |
| 2022 | $9,056 | $92,911 | $19,398 | $73,513 |
| 2021 | $8,451 | $86,558 | $18,072 | $68,486 |
| 2020 | $8,243 | $83,494 | $17,432 | $66,062 |
| 2019 | $7,823 | $79,914 | $16,685 | $63,229 |
| 2018 | $7,683 | $73,823 | $15,413 | $58,410 |
| 2017 | $7,539 | $69,546 | $14,520 | $55,026 |
| 2016 | $7,415 | $65,227 | $13,618 | $51,609 |
| 2013 | -- | $60,061 | $12,703 | $47,358 |
Mortgage History
| Date | Status | Loan Amount | Loan Type |
|---|---|---|---|
| Open | $239,493 | VA | |
| Previous Owner | $220,924 | FHA | |
| Previous Owner | $60,000 | Unknown | |
| Previous Owner | $202,400 | Unknown | |
| Previous Owner | $37,950 | Unknown | |
| Previous Owner | $219,350 | Unknown | |
| Previous Owner | $217,300 | No Value Available | |
| Previous Owner | $188,000 | Unknown | |
| Previous Owner | $185,250 | No Value Available | |
| Previous Owner | $125,000 | Unknown | |
| Previous Owner | $115,000 | No Value Available |
Deed History
| Date | Type | Sale Price | Title Company |
|---|---|---|---|
| Warranty Deed | $247,000 | First American Title | |
| Warranty Deed | $225,000 | None Available | |
| Warranty Deed | $228,750 | Multiple | |
| Warranty Deed | $195,000 | Chicago Title Insurance Co | |
| Warranty Deed | $150,000 | First American Title |
Similar Homes in the area
Source: Midwest Real Estate Data (MRED)
MLS Number: 12296391
APN: 20-19-427-011
- 224 Lexington Ave
- 228 S River Rd
- 257 Yorkshire Dr
- 3 Saville Row
- 14 W Surrey Ln
- 1800 Burning Oak Trail
- 1200 Lincoln Ave
- 213 Lincoln Ave
- 300 Opatrny Dr Unit 110
- 107 N River Rd
- 517 Mildred Ave
- 599 Plum Tree Rd
- 1303 Lincoln Ave
- 9702 Wolf Rd
- 215 N River Rd
- 606 Barberry Trail
- 2204 Beach Dr E
- 565 Cary Woods Cir
- 803 Pleasant St
- 459 Cary Woods Cir
