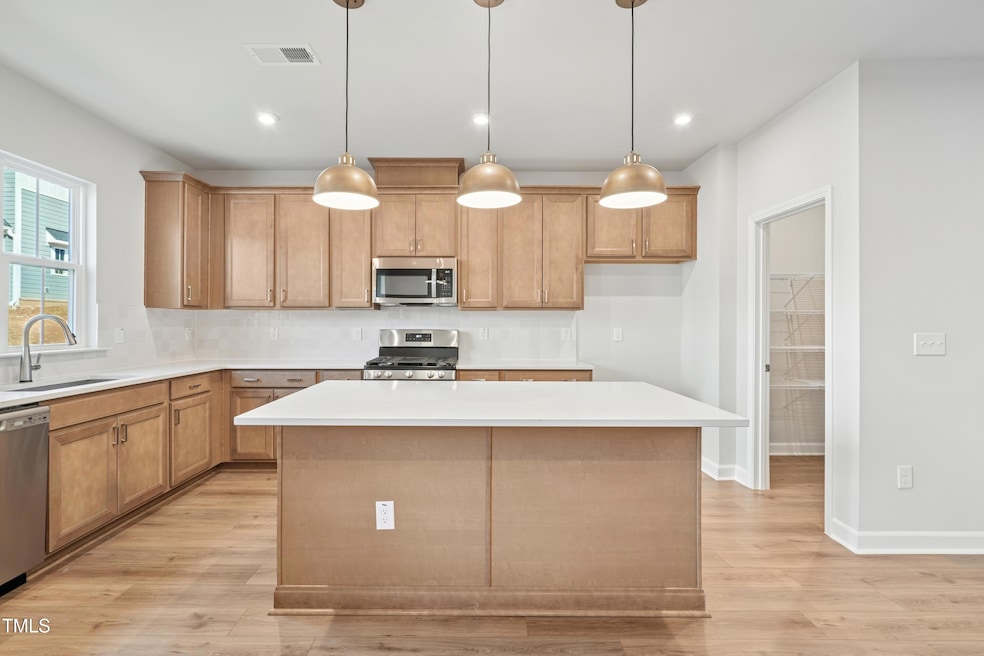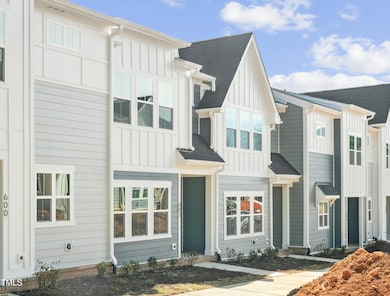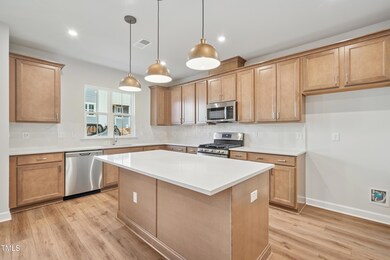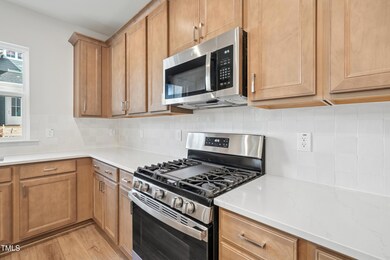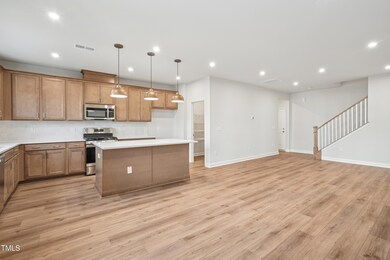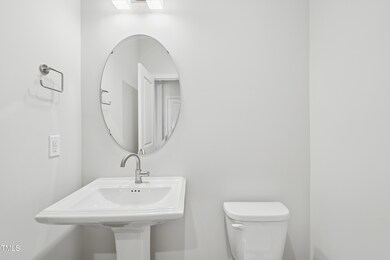
608 Hyperion Alley Wake Forest, NC 27587
Highlights
- New Construction
- Community Lake
- Community Pool
- Craftsman Architecture
- Clubhouse
- 2 Car Attached Garage
About This Home
As of March 2025Move In Ready! The WILSON is a spacious 3-bedroom, 2.5-bathroom townhome with an attached 2-car garage. The open floor plan seamlessly connects the kitchen, dining, and family room on the first floor. The kitchen features a large island, pantry, pendant lighting, Quill cabinetry, and quartz countertops. Engineered Vinyl Plank (EVP) flooring flows throughout the first floor. An oak tread staircase leads to a versatile loft space on the second floor, perfect for additional entertaining or a home office.
The second floor also includes the primary suite, complete with a tiled shower and a large walk-in closet. Additionally, there are two more bedrooms, a full bathroom, and a convenient laundry room. A drop zone is located at the garage entry.
This home boasts 9-foot ceilings on all floors and includes several modern features: a tankless gas water heater, Ring doorbell, Schlage front door lock, electric car charging outlet, and a whole-house surge protector. The community offers a 15-acre lake, pool, parks, and trails. Plus, a brand-new clubhouse and park are currently under construction!
Please note: The images provided are of a previously built model home and may not reflect the same colors and selections.
Townhouse Details
Home Type
- Townhome
Est. Annual Taxes
- $131
Year Built
- Built in 2024 | New Construction
Lot Details
- 1,760 Sq Ft Lot
- Lot Dimensions are 22 x 80
- Two or More Common Walls
HOA Fees
- $210 Monthly HOA Fees
Parking
- 2 Car Attached Garage
Home Design
- Craftsman Architecture
- Traditional Architecture
- Slab Foundation
- Architectural Shingle Roof
Interior Spaces
- 1,815 Sq Ft Home
- 2-Story Property
Kitchen
- Gas Range
- Microwave
- Dishwasher
- Disposal
Flooring
- Carpet
- Luxury Vinyl Tile
Bedrooms and Bathrooms
- 3 Bedrooms
Attic
- Pull Down Stairs to Attic
- Unfinished Attic
Schools
- Wake Forest Elementary And Middle School
- Wake Forest High School
Utilities
- Forced Air Heating and Cooling System
- Heating System Uses Natural Gas
- Vented Exhaust Fan
- Tankless Water Heater
Listing and Financial Details
- Home warranty included in the sale of the property
- Assessor Parcel Number BM 2023, PGS 1364-1370
Community Details
Overview
- Association fees include ground maintenance
- Ppm Association, Phone Number (919) 848-4911
- Built by Tri Pointe Homes
- Holding Village Subdivision, Wilson Floorplan
- Community Lake
Amenities
- Clubhouse
Recreation
- Community Playground
- Community Pool
Map
Home Values in the Area
Average Home Value in this Area
Property History
| Date | Event | Price | Change | Sq Ft Price |
|---|---|---|---|---|
| 03/28/2025 03/28/25 | Sold | $389,737 | 0.0% | $215 / Sq Ft |
| 03/11/2025 03/11/25 | Pending | -- | -- | -- |
| 02/21/2025 02/21/25 | For Sale | $389,737 | -- | $215 / Sq Ft |
Tax History
| Year | Tax Paid | Tax Assessment Tax Assessment Total Assessment is a certain percentage of the fair market value that is determined by local assessors to be the total taxable value of land and additions on the property. | Land | Improvement |
|---|---|---|---|---|
| 2024 | $131 | $70,000 | $70,000 | $0 |
Deed History
| Date | Type | Sale Price | Title Company |
|---|---|---|---|
| Special Warranty Deed | $390,000 | None Listed On Document | |
| Special Warranty Deed | $390,000 | None Listed On Document |
Similar Homes in Wake Forest, NC
Source: Doorify MLS
MLS Number: 10077756
APN: 1840.10-36-9445-000
- 602 Hyperion Alley
- 605 Hyperion Alley
- 609 Callan View Ave
- 607 Callan View Ave
- 605 Callan View Ave
- 603 Callan View Ave
- 1170 Holding Village Way
- 602 Hillfarm Dr
- 600 Hillfarm Dr
- 801 Hyperion Alley
- 806 Hyperion Alley
- 802 Hillfarm Dr
- 804 Hillfarm Dr
- 810 Hyperion Alley
- 1204 Holding Village Way
- 810 Hillfarm Dr
- 1206 Holding Village Way
- 212 Sugar Maple Ave
- 1212 Holding Village Way
- 1125 S Main St
