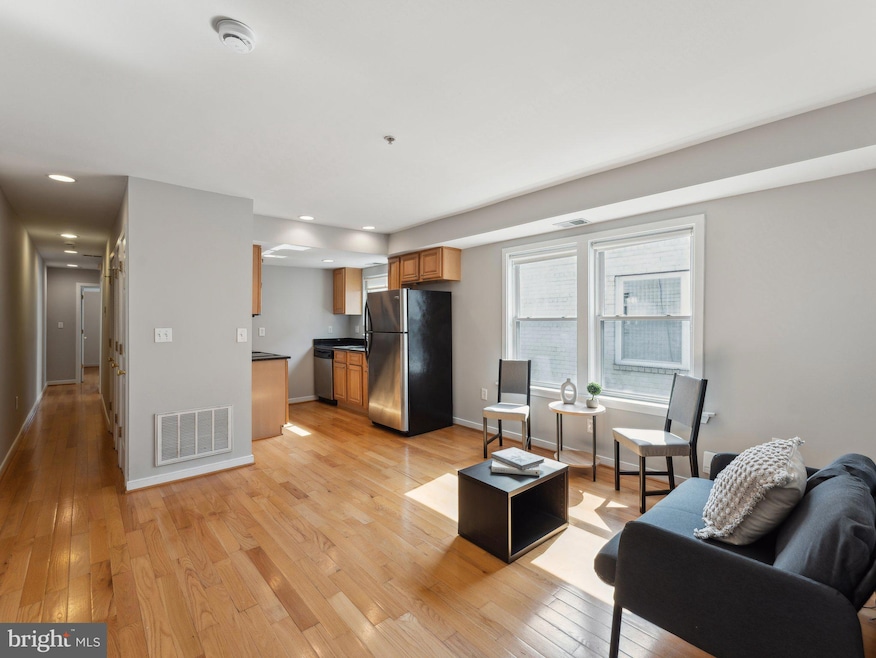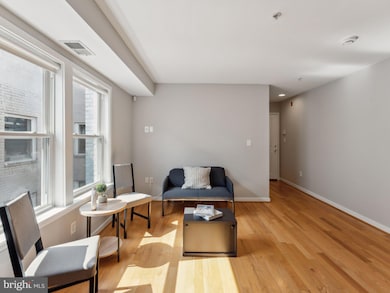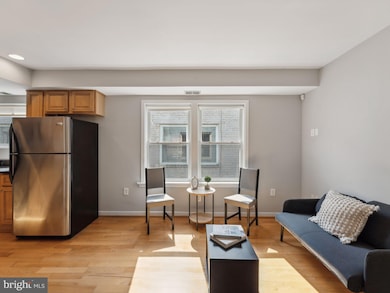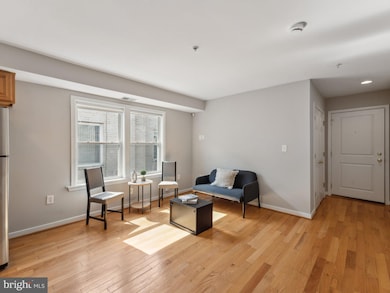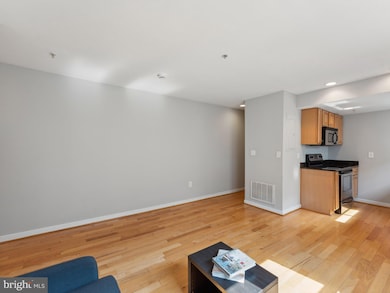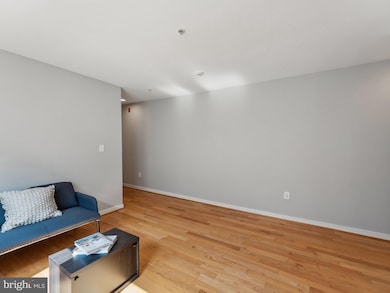
608 Jefferson St NW Unit 302 Washington, DC 20011
Petworth NeighborhoodEstimated payment $2,217/month
Highlights
- City View
- Federal Architecture
- Combination Kitchen and Living
- Open Floorplan
- Wood Flooring
- Upgraded Countertops
About This Home
This property qualifies for a 5.75% interest rate, no PMI, and as little as 3% down! No income cap. Reach out to learn more! PARKING!! Welcome to Unit 302 at 608 Jefferson Street NW, a beautifully maintained 2-bedroom, 1-bathroom condo in the vibrant Petworth neighborhood. This charming home features a bright, open living area with large windows that fill the space with natural light, creating a warm and inviting atmosphere. The modern kitchen boasts stainless steel appliances, granite countertops, and ample cabinet space, perfect for all your culinary needs. Both bedrooms are generously sized; the primary bedroom has a large walk-in closet. Enjoy the added convenience of a dedicated parking space and a basement storage unit. Located just a short walk from the Georgia Ave-Petworth Metro Station (Green and Yellow lines) and several bus lines, commuting to downtown DC is super convenient. The neighborhood offers a diverse array of dining options, including popular spots like Timber Pizza Company, Homestead, and Slash Run. Grocery shopping is convenient with nearby stores such as Safeway and Yes! Organic Market. You're a quick drive to the exiting redevelopment of the Walter Reed campus, which includes a brand new Whole Foods, shops and restaurants. For recreation, spend your weekends at the Petworth Recreation Center or take a leisurely stroll through Rock Creek Park. The Upshur Pool and several community gardens provide additional outdoor activities. Petworth also hosts a range of community events, from farmers' markets to art shows, creating a lively and engaging neighborhood atmosphere. Don't miss the opportunity to make this delightful condo your new home. Contact us today to schedule a viewing! AS-IS sale.
Property Details
Home Type
- Condominium
Est. Annual Taxes
- $2,180
Year Built
- Built in 1957 | Remodeled in 2008
HOA Fees
- $361 Monthly HOA Fees
Parking
- 1 Off-Street Space
Home Design
- Federal Architecture
- Brick Exterior Construction
Interior Spaces
- 693 Sq Ft Home
- Property has 1 Level
- Open Floorplan
- Entrance Foyer
- Combination Kitchen and Living
- Dining Room
- Wood Flooring
- City Views
- Alarm System
- Stacked Washer and Dryer
Kitchen
- Electric Oven or Range
- Self-Cleaning Oven
- Microwave
- Ice Maker
- Dishwasher
- Upgraded Countertops
- Disposal
Bedrooms and Bathrooms
- 2 Main Level Bedrooms
- En-Suite Primary Bedroom
- 1 Full Bathroom
Utilities
- Forced Air Heating and Cooling System
- Vented Exhaust Fan
- Electric Water Heater
Additional Features
- Energy-Efficient Appliances
- Outdoor Storage
- Landscaped
Listing and Financial Details
- Tax Lot 2012
- Assessor Parcel Number 3209//2012
Community Details
Overview
- Association fees include common area maintenance, insurance, snow removal, trash, water
- 14 Units
- Low-Rise Condominium
- Brightwood Subdivision, Bright And Beautiful Floorplan
- The Jake Community
Amenities
- Common Area
- Community Storage Space
Pet Policy
- Dogs and Cats Allowed
Security
- Fire and Smoke Detector
Map
Home Values in the Area
Average Home Value in this Area
Tax History
| Year | Tax Paid | Tax Assessment Tax Assessment Total Assessment is a certain percentage of the fair market value that is determined by local assessors to be the total taxable value of land and additions on the property. | Land | Improvement |
|---|---|---|---|---|
| 2024 | $2,180 | $358,700 | $107,610 | $251,090 |
| 2023 | $2,096 | $345,280 | $103,580 | $241,700 |
| 2022 | $2,026 | $330,820 | $99,250 | $231,570 |
| 2021 | $1,895 | $312,610 | $93,780 | $218,830 |
| 2020 | $1,975 | $308,090 | $92,430 | $215,660 |
| 2019 | $1,871 | $295,000 | $88,500 | $206,500 |
| 2018 | $1,796 | $291,630 | $0 | $0 |
| 2017 | $1,640 | $265,430 | $0 | $0 |
| 2016 | $1,503 | $267,400 | $0 | $0 |
| 2015 | -- | $232,430 | $0 | $0 |
| 2014 | -- | $213,190 | $0 | $0 |
Property History
| Date | Event | Price | Change | Sq Ft Price |
|---|---|---|---|---|
| 02/26/2025 02/26/25 | Price Changed | $299,999 | 0.0% | $433 / Sq Ft |
| 12/10/2024 12/10/24 | Price Changed | $300,000 | -5.6% | $433 / Sq Ft |
| 11/15/2024 11/15/24 | Price Changed | $317,900 | -5.9% | $459 / Sq Ft |
| 10/12/2024 10/12/24 | Price Changed | $337,900 | -2.9% | $488 / Sq Ft |
| 09/06/2024 09/06/24 | Price Changed | $347,900 | -2.8% | $502 / Sq Ft |
| 07/17/2024 07/17/24 | For Sale | $357,900 | -- | $516 / Sq Ft |
Deed History
| Date | Type | Sale Price | Title Company |
|---|---|---|---|
| Warranty Deed | $199,900 | -- |
Mortgage History
| Date | Status | Loan Amount | Loan Type |
|---|---|---|---|
| Open | $140,000 | Credit Line Revolving | |
| Closed | $192,127 | FHA |
Similar Homes in Washington, DC
Source: Bright MLS
MLS Number: DCDC2149842
APN: 3209-2012
- 608 Jefferson St NW Unit 302
- 622 Jefferson St NW
- 5317 7th St NW
- 5318 5th St NW
- 5308 7th St NW
- 528 Kennedy St NW Unit 502
- 5333 5th St NW
- 5403 5th St NW Unit A
- 5403 5th St NW Unit B
- 627 Hamilton St NW
- 611 Kennedy St NW Unit 4
- 715 Ingraham St NW
- 5505 7th St NW Unit 5
- 5225 5th St NW
- 623 Kennedy St NW Unit 8
- 623 Kennedy St NW Unit 4
- 429 Ingraham St NW
- 5507 7th St NW Unit 4
- 505 Kennedy St NW Unit 2
- 505 Kennedy St NW Unit 201
