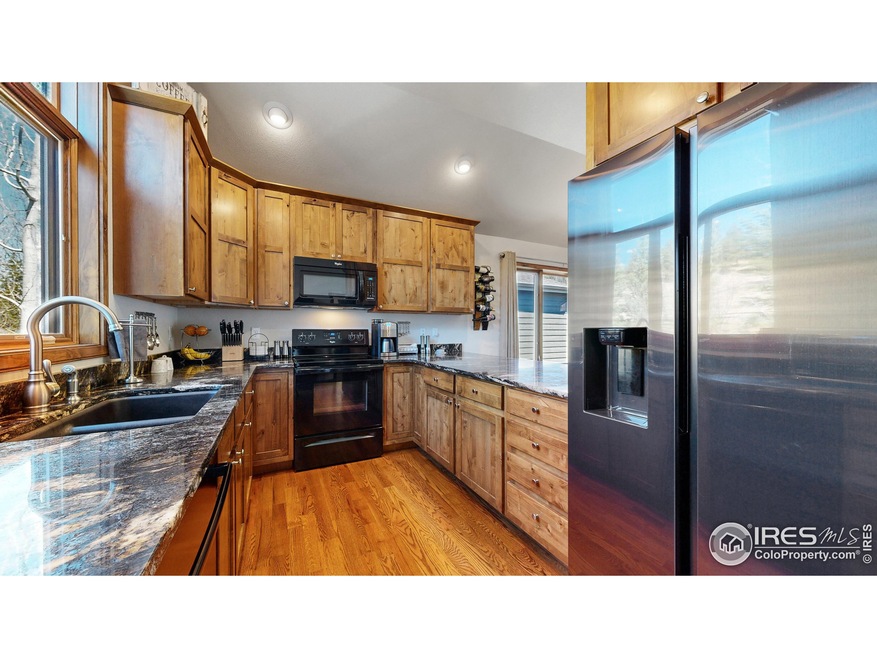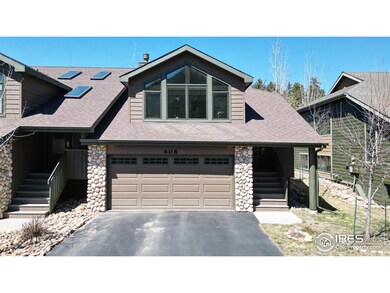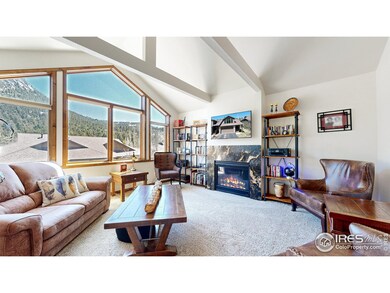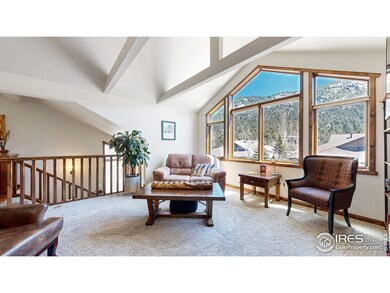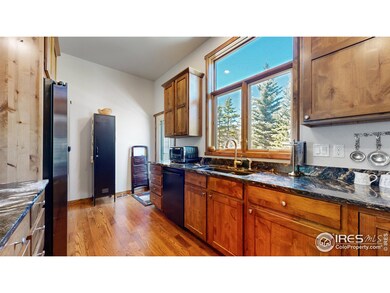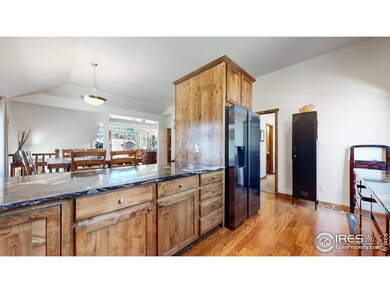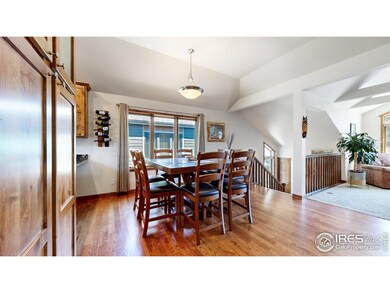
608 Park River Place Estes Park, CO 80517
Highlights
- Open Floorplan
- Cathedral Ceiling
- Main Floor Bedroom
- Deck
- Wood Flooring
- Wood Frame Window
About This Home
As of November 2024This Park River West condominium is the perfect place to call home! Enjoy the convenience of being just moments from downtown Estes Park and Rocky Mountain National Park. The open floor plan and vaulted ceilings create a bright and airy atmosphere, while the gas fireplace in the living room ensures cozy warmth during winter months. The kitchen boasts stainless steel appliances, granite countertops, and stunning cabinetry. With a main-level primary bedroom featuring an ensuite bath, this home is ideal for those who appreciate single-level living, while the lower level offers two additional bedrooms and a spacious family room for extra space and comfort. The large laundry/mechanical room provides plenty of storage and convenience. Downtown Estes Park offers a variety of shops, restaurants, and entertainment options. You can find everything from souvenir shops to art galleries, clothing stores, and specialty shops. There are also several restaurants, pubs, and coffee shops. For entertainment, there are live music venues, movie theaters, and a variety of outdoor activities. Rocky Mountain National Park is just a few miles away and offers a variety of outdoor activities, including hiking, camping, fishing, and wildlife viewing.
Townhouse Details
Home Type
- Townhome
Est. Annual Taxes
- $3,055
Year Built
- Built in 2014
Lot Details
- Cul-De-Sac
- Southern Exposure
HOA Fees
- $360 Monthly HOA Fees
Parking
- 2 Car Attached Garage
- Garage Door Opener
Home Design
- Wood Frame Construction
- Composition Roof
- Wood Siding
- Stone
Interior Spaces
- 1,878 Sq Ft Home
- 2-Story Property
- Open Floorplan
- Cathedral Ceiling
- Gas Fireplace
- Double Pane Windows
- Window Treatments
- Wood Frame Window
- Family Room
- Living Room with Fireplace
- Dining Room
Kitchen
- Eat-In Kitchen
- Electric Oven or Range
- Microwave
- Dishwasher
Flooring
- Wood
- Painted or Stained Flooring
- Carpet
Bedrooms and Bathrooms
- 3 Bedrooms
- Main Floor Bedroom
- Walk-In Closet
- Primary bathroom on main floor
Laundry
- Laundry on lower level
- Dryer
- Washer
Basement
- Walk-Out Basement
- Natural lighting in basement
Outdoor Features
- Deck
- Exterior Lighting
Schools
- Estes Park Elementary And Middle School
- Estes Park High School
Utilities
- Humidity Control
- Forced Air Heating and Cooling System
Community Details
- Association fees include snow removal, ground maintenance, maintenance structure, water/sewer, hazard insurance
- Park River West Condos Subdivision
Listing and Financial Details
- Assessor Parcel Number R1657604
Map
Home Values in the Area
Average Home Value in this Area
Property History
| Date | Event | Price | Change | Sq Ft Price |
|---|---|---|---|---|
| 11/20/2024 11/20/24 | Sold | $734,500 | -1.9% | $391 / Sq Ft |
| 11/15/2024 11/15/24 | Pending | -- | -- | -- |
| 10/23/2024 10/23/24 | For Sale | $749,000 | +97.6% | $399 / Sq Ft |
| 01/28/2019 01/28/19 | Off Market | $379,000 | -- | -- |
| 10/22/2014 10/22/14 | Sold | $379,000 | -1.0% | $203 / Sq Ft |
| 09/22/2014 09/22/14 | Pending | -- | -- | -- |
| 07/25/2014 07/25/14 | For Sale | $382,900 | -- | $205 / Sq Ft |
Tax History
| Year | Tax Paid | Tax Assessment Tax Assessment Total Assessment is a certain percentage of the fair market value that is determined by local assessors to be the total taxable value of land and additions on the property. | Land | Improvement |
|---|---|---|---|---|
| 2025 | $3,055 | $46,122 | $6,579 | $39,543 |
| 2024 | $3,055 | $46,122 | $6,579 | $39,543 |
| 2022 | $2,797 | $35,674 | $6,825 | $28,849 |
| 2021 | $2,797 | $36,701 | $7,021 | $29,680 |
| 2020 | $2,514 | $32,568 | $7,021 | $25,547 |
| 2019 | $2,500 | $32,568 | $7,021 | $25,547 |
| 2018 | $2,293 | $28,972 | $7,070 | $21,902 |
| 2017 | $2,306 | $28,972 | $7,070 | $21,902 |
| 2016 | $2,103 | $28,004 | $7,817 | $20,187 |
Mortgage History
| Date | Status | Loan Amount | Loan Type |
|---|---|---|---|
| Open | $440,626 | New Conventional | |
| Closed | $440,626 | New Conventional | |
| Previous Owner | $760,000 | Construction | |
| Previous Owner | $258,000 | New Conventional | |
| Previous Owner | $284,250 | New Conventional |
Deed History
| Date | Type | Sale Price | Title Company |
|---|---|---|---|
| Warranty Deed | $734,000 | None Listed On Document | |
| Warranty Deed | $734,000 | None Listed On Document |
Similar Homes in Estes Park, CO
Source: IRES MLS
MLS Number: 1021115
APN: 35253-26-608
- 6161 36
- 509 Riverside Dr
- 657 Cedar Ridge Cir
- 683 Cedar Ridge Cir Unit 2
- 550 Hondius Cir
- 540 W Elkhorn Ave Unit B2
- 550 W Elkhorn Ave Unit A2
- 245 Cyteworth Rd
- 755 Elm Rd Unit 10
- 300 Far View Dr Unit 8
- 300 Far View Dr Unit 7
- 300 Far View Dr Unit 16
- 315 Big Horn Dr Unit K
- 0 W Elkhorn Ave
- 261 Big Horn Dr
- 321 Big Horn Dr Unit E4
- 1141 Wallace Ln
- 555 Ouray Dr
- 1190 Marys Lake Rd
- 246 Virginia Dr
