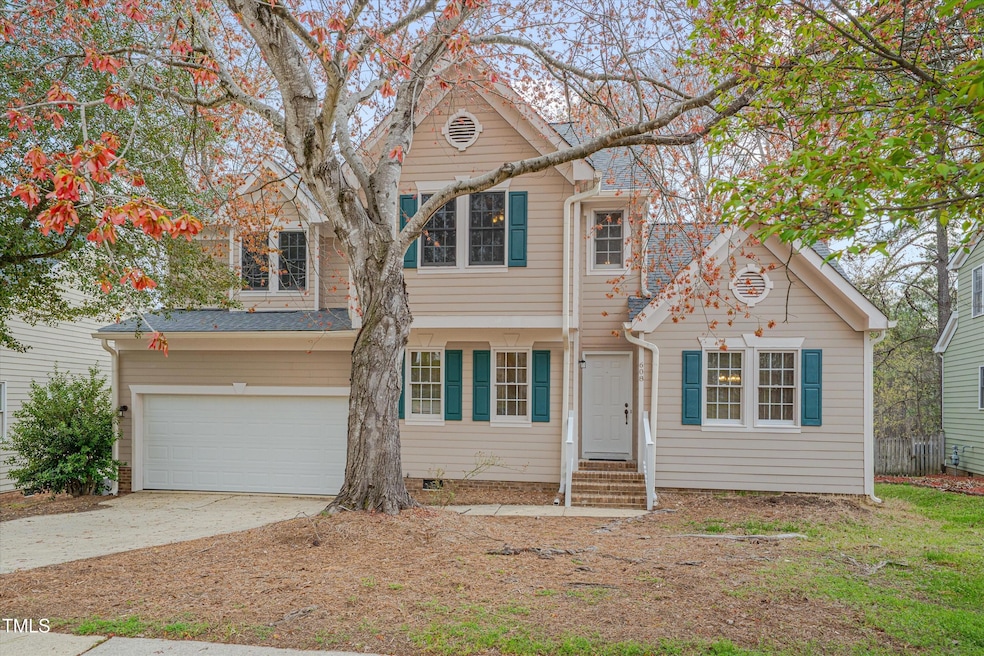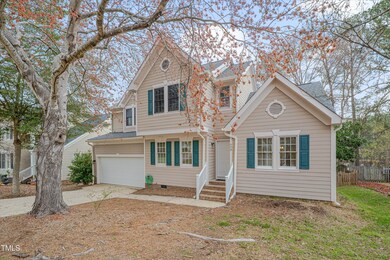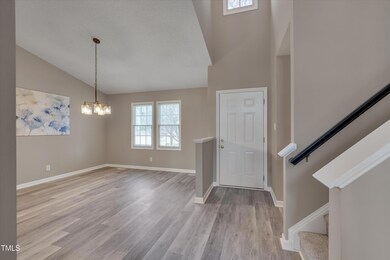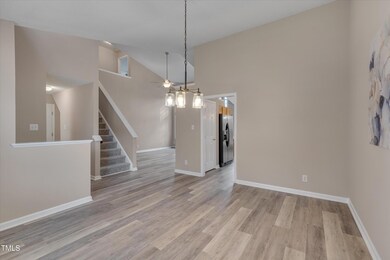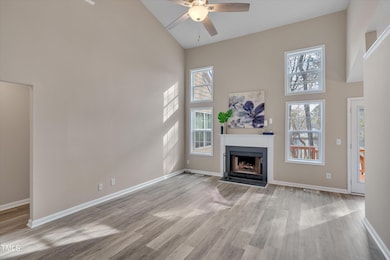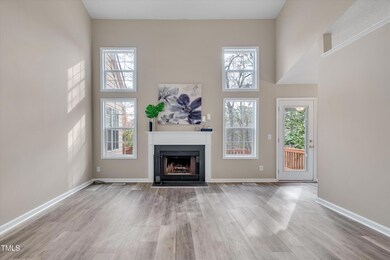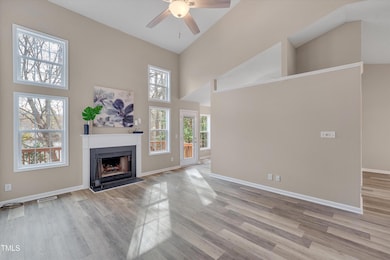
608 Penncross Dr Raleigh, NC 27610
Southeast Raleigh NeighborhoodEstimated payment $2,578/month
Highlights
- Lake Front
- Community Lake
- Deck
- In Ground Pool
- Clubhouse
- Partially Wooded Lot
About This Home
Welcome home to Village Lakes! Natural light greets you as you enter a bright and open floor plan. Soaring ceilings have this home living large! Updated LVP flooring throughout the main floor. Large eat-in kitchen with bay window, ample granite countertops, NEW dishwasher & NEW stove. Relax in your owner's suite with WIC and en-suite bath w/ dual vanity, soaking tub, and stand-alone shower. Beautiful updates throughout! Home is freshly painted, with NEW carpet on the second floor. Updated secondary bath and powder room. Plenty of room for activities in the bonus room! Relax on your private deck and enjoy the pond view. The birds, otters, and deer love it here too! 2nd floor HVAC 2024, new garage door opener & sensors, new dryer, and roof replaced in 2017. Amazing amenities w/ community pool, tennis courts, volleyball, trails & more. Min to shopping, dining, RDU, RTP, downtown Raleigh. Less than 10 minutes to 1-440/40 and 1-540. See full list of features & upgrades in MLS docs or contact listing agent for more details.
Home Details
Home Type
- Single Family
Est. Annual Taxes
- $3,422
Year Built
- Built in 1994
Lot Details
- 7,841 Sq Ft Lot
- Lake Front
- Wood Fence
- Partially Wooded Lot
- Landscaped with Trees
- Back Yard Fenced
HOA Fees
- $60 Monthly HOA Fees
Parking
- 2 Car Attached Garage
- Front Facing Garage
- Garage Door Opener
- Private Driveway
- 2 Open Parking Spaces
Property Views
- Lake
- Woods
Home Design
- Transitional Architecture
- Architectural Shingle Roof
- HardiePlank Type
Interior Spaces
- 2,119 Sq Ft Home
- 1-Story Property
- Cathedral Ceiling
- Ceiling Fan
- Wood Burning Fireplace
- Blinds
- Family Room
- Dining Room
- Bonus Room
- Basement
- Crawl Space
- Pull Down Stairs to Attic
Kitchen
- Eat-In Kitchen
- Electric Oven
- Free-Standing Electric Range
- Microwave
- Dishwasher
- Granite Countertops
Flooring
- Carpet
- Tile
- Luxury Vinyl Tile
Bedrooms and Bathrooms
- 3 Bedrooms
- Walk-In Closet
- Double Vanity
- Private Water Closet
- Soaking Tub
- Bathtub with Shower
- Shower Only
Laundry
- Laundry Room
- Laundry on main level
- Washer
Outdoor Features
- In Ground Pool
- Deck
Schools
- Rogers Lane Elementary School
- River Bend Middle School
- S E Raleigh High School
Utilities
- Multiple cooling system units
- Forced Air Heating and Cooling System
- Gas Water Heater
- High Speed Internet
- Cable TV Available
Listing and Financial Details
- Assessor Parcel Number 1734601132
Community Details
Overview
- Association fees include unknown
- Village Lakes HOA, Phone Number (919) 787-9000
- Village Lakes Subdivision
- Community Lake
Amenities
- Clubhouse
Recreation
- Tennis Courts
- Community Pool
- Trails
Map
Home Values in the Area
Average Home Value in this Area
Tax History
| Year | Tax Paid | Tax Assessment Tax Assessment Total Assessment is a certain percentage of the fair market value that is determined by local assessors to be the total taxable value of land and additions on the property. | Land | Improvement |
|---|---|---|---|---|
| 2024 | $3,422 | $391,700 | $84,000 | $307,700 |
| 2023 | $2,648 | $241,104 | $43,200 | $197,904 |
| 2022 | $2,461 | $241,104 | $43,200 | $197,904 |
| 2021 | $2,366 | $241,104 | $43,200 | $197,904 |
| 2020 | $2,323 | $241,104 | $43,200 | $197,904 |
| 2019 | $2,141 | $183,028 | $38,400 | $144,628 |
| 2018 | $2,020 | $183,028 | $38,400 | $144,628 |
| 2017 | $1,924 | $183,028 | $38,400 | $144,628 |
| 2016 | $1,885 | $183,028 | $38,400 | $144,628 |
| 2015 | $1,862 | $177,909 | $26,000 | $151,909 |
| 2014 | $1,767 | $177,909 | $26,000 | $151,909 |
Property History
| Date | Event | Price | Change | Sq Ft Price |
|---|---|---|---|---|
| 03/31/2025 03/31/25 | Pending | -- | -- | -- |
| 03/27/2025 03/27/25 | For Sale | $400,000 | +23.1% | $189 / Sq Ft |
| 12/15/2023 12/15/23 | Off Market | $325,000 | -- | -- |
| 05/24/2021 05/24/21 | Sold | $325,000 | +14.1% | $154 / Sq Ft |
| 04/25/2021 04/25/21 | Pending | -- | -- | -- |
| 04/22/2021 04/22/21 | For Sale | $284,900 | -- | $135 / Sq Ft |
Deed History
| Date | Type | Sale Price | Title Company |
|---|---|---|---|
| Warranty Deed | $325,000 | None Available | |
| Warranty Deed | $20,500 | None Available | |
| Warranty Deed | $194,000 | None Available | |
| Warranty Deed | $192,000 | None Available |
Mortgage History
| Date | Status | Loan Amount | Loan Type |
|---|---|---|---|
| Open | $252,000 | New Conventional | |
| Previous Owner | $205,000 | Adjustable Rate Mortgage/ARM | |
| Previous Owner | $176,700 | New Conventional | |
| Previous Owner | $184,100 | Purchase Money Mortgage | |
| Previous Owner | $144,000 | Purchase Money Mortgage | |
| Previous Owner | $48,000 | Unknown | |
| Previous Owner | $28,907 | Unknown | |
| Previous Owner | $28,960 | Credit Line Revolving | |
| Previous Owner | $147,800 | Unknown | |
| Previous Owner | $15,000 | Credit Line Revolving | |
| Previous Owner | $10,000 | Credit Line Revolving |
Similar Homes in Raleigh, NC
Source: Doorify MLS
MLS Number: 10085033
APN: 1734.04-60-1132-000
- 5317 Tifton Dr
- 5301 Daleview Dr
- 5412 Pennfine Dr
- 5405 Seaspray Ln
- 5332 Seaspray Ln
- 5430 Neuse Ridge Rd
- 5520 Neuse View Dr
- 200 Barwick Way
- 350 Gilman Ln Unit 104
- 330 Gilman Ln Unit 106
- 107 Colchester Dr
- 320 Gilman Ln Unit 110
- 1112 Addington Lake Ln
- 1204 Castlestone Ln
- 5011 Manderleigh Dr
- 305 Cliffview Dr
- 300 Cliffview Dr
- 114 Evelyn Dr
- 1209 Redwood Valley Ln
- 1952 Grassy Banks Dr
