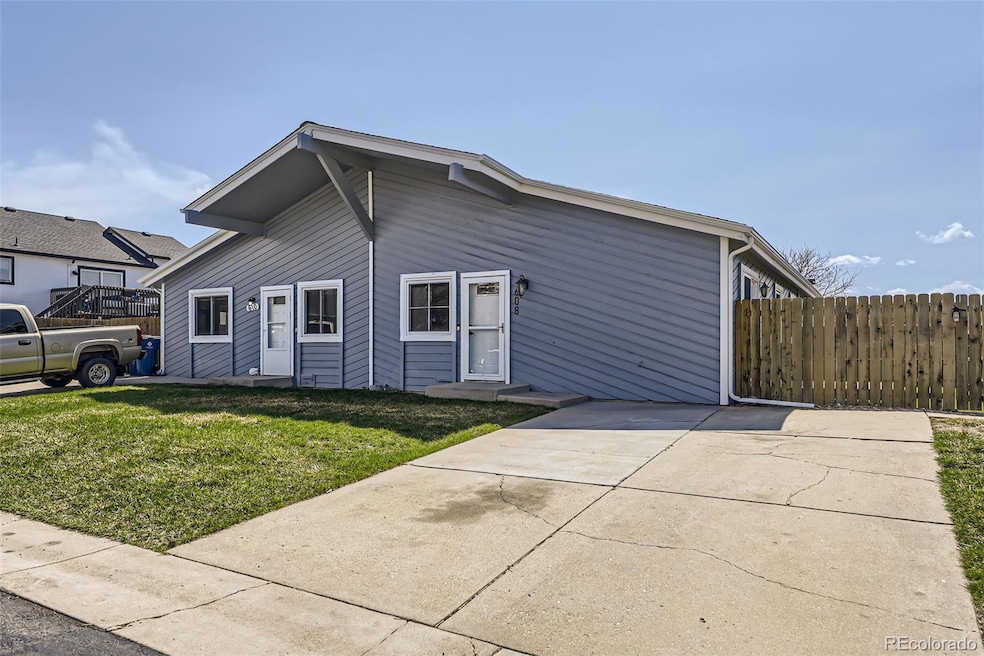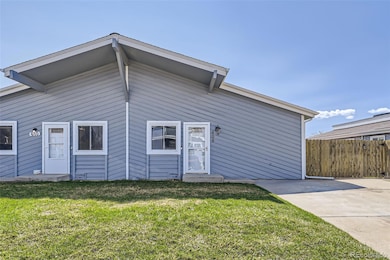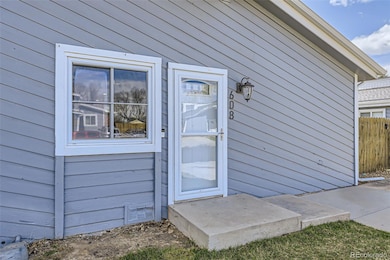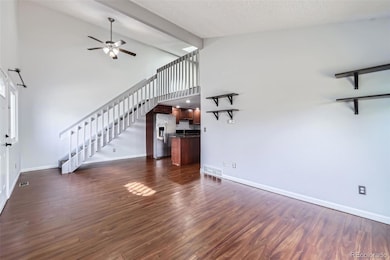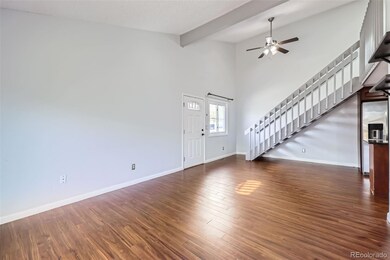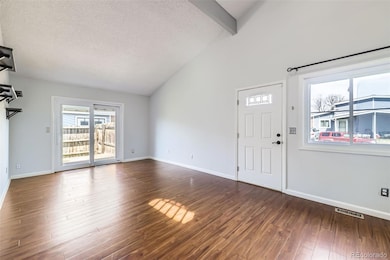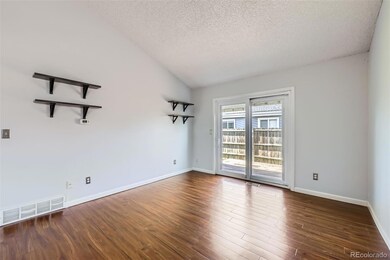608 Pheasant View Dr Frederick, CO 80530
Estimated payment $2,336/month
Highlights
- Open Floorplan
- Vaulted Ceiling
- End Unit
- Deck
- Loft
- 5-minute walk to Centennial Park
About This Home
This beautifully updated, move-in ready townhome is in the quaint Pheasant View Estates subdivision in Frederick. Small town life, with the big-city amenities. This home boasts a comfortable open layout with easy-maintenance laminate wood floors, an extra-tall vaulted ceiling, plenty of windows to let in sunlight, and neutral paint throughout. The living room, dining room, and kitchen create a nice open space. The two main-floor bedrooms offer plush carpeting, tall ceilings, ample closet space, and large windows. The main floor also has a shared full bathroom. A staircase leads to an upstairs loft that overlooks the living space below. The glass sliding door off the living room leads to a no-maintenance, fully fenced private backyard w/patio and turf. The exterior of the home has brand new paint as of April 2025. The roof was replaced in December 2024. New furnace, washer and dryer in 2021. A perfect place for pets, or a private sanctuary. Home is within walking distance of Old Town, Carbon Valley Recreation Center, and Thunder Valley K-8.
Listing Agent
Compass - Denver Brokerage Email: angela.livingston@compass.com License #100046986

Townhouse Details
Home Type
- Townhome
Est. Annual Taxes
- $1,840
Year Built
- Built in 1983
Lot Details
- 2,665 Sq Ft Lot
- End Unit
- 1 Common Wall
- Cul-De-Sac
- Property is Fully Fenced
- Private Yard
HOA Fees
- $425 Monthly HOA Fees
Home Design
- Slab Foundation
- Frame Construction
- Composition Roof
- Wood Siding
Interior Spaces
- 1,128 Sq Ft Home
- 2-Story Property
- Open Floorplan
- Vaulted Ceiling
- Skylights
- Double Pane Windows
- Window Treatments
- Living Room
- Loft
- Crawl Space
Kitchen
- Eat-In Kitchen
- Oven
- Microwave
- Dishwasher
- Kitchen Island
- Disposal
Flooring
- Carpet
- Vinyl
Bedrooms and Bathrooms
- 2 Main Level Bedrooms
- 1 Full Bathroom
Laundry
- Laundry in unit
- Dryer
- Washer
Parking
- 2 Parking Spaces
- Paved Parking
Outdoor Features
- Deck
- Exterior Lighting
Schools
- Thunder Valley Elementary School
- Coal Ridge Middle School
- Frederick High School
Utilities
- Evaporated cooling system
- Forced Air Heating System
- Natural Gas Connected
- Gas Water Heater
- High Speed Internet
- Cable TV Available
Community Details
- Association fees include reserves, insurance, ground maintenance, maintenance structure, road maintenance, snow removal, trash, water
- Pheasant View Estates Homeowners Association, Phone Number (972) 674-3791
- Pheasant View Estates Subdivision
Listing and Financial Details
- Exclusions: Seller's personal property
- Assessor Parcel Number R5526486
Map
Home Values in the Area
Average Home Value in this Area
Tax History
| Year | Tax Paid | Tax Assessment Tax Assessment Total Assessment is a certain percentage of the fair market value that is determined by local assessors to be the total taxable value of land and additions on the property. | Land | Improvement |
|---|---|---|---|---|
| 2024 | $1,840 | $22,110 | $4,960 | $17,150 |
| 2023 | $1,840 | $22,320 | $5,010 | $17,310 |
| 2022 | $1,726 | $16,540 | $2,500 | $14,040 |
| 2021 | $1,742 | $17,010 | $2,570 | $14,440 |
| 2020 | $1,471 | $14,480 | $2,150 | $12,330 |
| 2019 | $1,493 | $14,480 | $2,150 | $12,330 |
| 2018 | $980 | $9,870 | $1,800 | $8,070 |
| 2017 | $1,002 | $9,870 | $1,800 | $8,070 |
| 2016 | $737 | $7,140 | $1,030 | $6,110 |
| 2015 | $714 | $7,140 | $1,030 | $6,110 |
| 2014 | $491 | $4,910 | $880 | $4,030 |
Property History
| Date | Event | Price | Change | Sq Ft Price |
|---|---|---|---|---|
| 04/12/2025 04/12/25 | Price Changed | $315,000 | -1.6% | $279 / Sq Ft |
| 04/03/2025 04/03/25 | For Sale | $320,000 | -7.2% | $284 / Sq Ft |
| 07/26/2021 07/26/21 | Sold | $345,000 | +13.1% | $306 / Sq Ft |
| 06/25/2021 06/25/21 | Pending | -- | -- | -- |
| 06/24/2021 06/24/21 | For Sale | $305,000 | -- | $270 / Sq Ft |
Deed History
| Date | Type | Sale Price | Title Company |
|---|---|---|---|
| Quit Claim Deed | -- | None Listed On Document | |
| Warranty Deed | $345,000 | Fitco | |
| Warranty Deed | $168,500 | First American | |
| Warranty Deed | $119,000 | Title America | |
| Warranty Deed | $55,000 | -- | |
| Deed | $31,700 | -- | |
| Deed | -- | -- | |
| Deed | -- | -- | |
| Deed | -- | -- |
Mortgage History
| Date | Status | Loan Amount | Loan Type |
|---|---|---|---|
| Previous Owner | $310,500 | New Conventional | |
| Previous Owner | $165,447 | FHA | |
| Previous Owner | $117,161 | FHA | |
| Previous Owner | $94,400 | Unknown | |
| Previous Owner | $54,754 | FHA |
Source: REcolorado®
MLS Number: 4751216
APN: R5526486
- 624 4th St
- 302 Linden St
- 536 Tipple Pkwy
- 6739 Blue Spruce St
- 0 Tipple Pkwy Unit 1028173
- 329 2nd St
- 355 8th St
- 6709 2nd St
- 6834 Blue Spruce St
- 253 7th St
- 6707 6th St
- 636 Morrison Dr
- 114 Walnut Dr
- 257 2nd St
- 117 6th St
- 6812 Indian Paintbrush St
- 205 Hawthorn St
- 711 Elm St
- 7811 St Vrain Dr Unit 68
- 6340 Hollyhock Green
