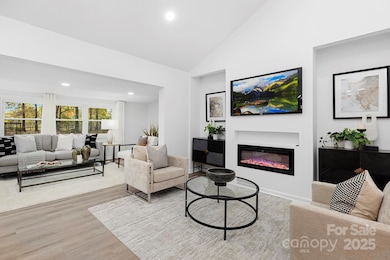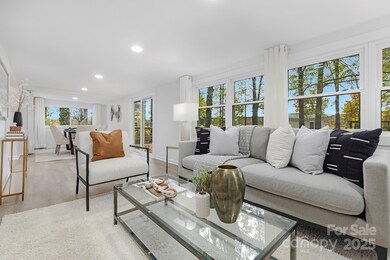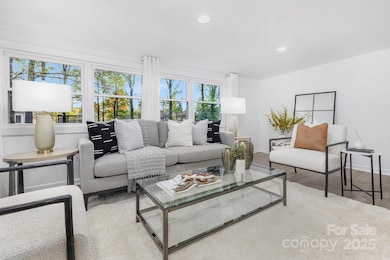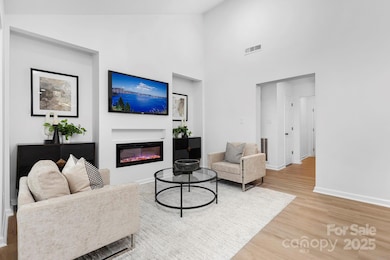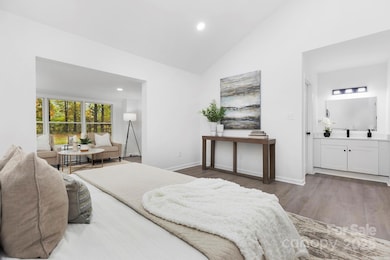
608 Picketts Cir Indian Trail, NC 28079
Estimated payment $2,005/month
Highlights
- Deck
- Fireplace
- Laundry Room
- Sun Valley Elementary School Rated A-
- 2 Car Attached Garage
- 1-Story Property
About This Home
Welcome to your dream hobby farm or nature retreat nestled on a serene .82-acre lot.This updated ranch-style home offers modern comforts and a touch of rustic charm, without the constraints of an HOA. Enjoy cozy evenings in front of the beautiful electric fireplace, a striking centerpiece for the living area.The kitchen features stainless steel appliances, ample cabinetry, and a spacious layout that encourages both cooking and entertaining. The light-filled, open floor plan seamlessly connects two generous living areas, both of which open onto a back deck, providing easy indoor-outdoor flow to a park like back yard.The master suite is a tranquil haven, complete with a sitting area and ensuite bathroom. Brand-new flooring throughout the home. New windows and lighting flood the home with natural light, creating a warm and inviting atmosphere. A charming barn door adds character to the flex space/office. Home has solvable structural concerns. Sold AS-IS. CASH preferred.
Home Details
Home Type
- Single Family
Est. Annual Taxes
- $2,326
Year Built
- Built in 1982
Parking
- 2 Car Attached Garage
- Driveway
Home Design
- Composition Roof
Interior Spaces
- 1,527 Sq Ft Home
- 1-Story Property
- Fireplace
- Insulated Windows
- Vinyl Flooring
- Crawl Space
- Laundry Room
Kitchen
- Electric Range
- Plumbed For Ice Maker
- Dishwasher
Bedrooms and Bathrooms
- 3 Main Level Bedrooms
- 2 Full Bathrooms
Schools
- Sun Valley High School
Utilities
- Central Air
- Heat Pump System
- Electric Water Heater
- Septic Tank
Additional Features
- Deck
- Property is zoned AP4
Community Details
- Valley Estates Subdivision
Listing and Financial Details
- Assessor Parcel Number 07-090-051
Map
Home Values in the Area
Average Home Value in this Area
Tax History
| Year | Tax Paid | Tax Assessment Tax Assessment Total Assessment is a certain percentage of the fair market value that is determined by local assessors to be the total taxable value of land and additions on the property. | Land | Improvement |
|---|---|---|---|---|
| 2024 | $2,326 | $270,300 | $42,000 | $228,300 |
| 2023 | $2,294 | $270,300 | $42,000 | $228,300 |
| 2022 | $2,246 | $270,300 | $42,000 | $228,300 |
| 2021 | $2,244 | $270,300 | $42,000 | $228,300 |
| 2020 | $1,350 | $172,200 | $21,000 | $151,200 |
| 2019 | $1,741 | $172,200 | $21,000 | $151,200 |
| 2018 | $1,359 | $172,200 | $21,000 | $151,200 |
| 2017 | $1,827 | $172,200 | $21,000 | $151,200 |
| 2016 | $1,776 | $172,200 | $21,000 | $151,200 |
| 2015 | $1,424 | $172,200 | $21,000 | $151,200 |
| 2014 | $1,000 | $140,540 | $25,000 | $115,540 |
Property History
| Date | Event | Price | Change | Sq Ft Price |
|---|---|---|---|---|
| 04/12/2025 04/12/25 | Price Changed | $325,000 | -3.0% | $213 / Sq Ft |
| 04/09/2025 04/09/25 | Price Changed | $335,000 | -1.5% | $219 / Sq Ft |
| 03/28/2025 03/28/25 | Price Changed | $340,000 | -2.9% | $223 / Sq Ft |
| 02/28/2025 02/28/25 | Price Changed | $350,000 | -4.1% | $229 / Sq Ft |
| 02/07/2025 02/07/25 | For Sale | $365,000 | -- | $239 / Sq Ft |
Deed History
| Date | Type | Sale Price | Title Company |
|---|---|---|---|
| Special Warranty Deed | -- | None Listed On Document | |
| Special Warranty Deed | $280,000 | None Listed On Document | |
| Warranty Deed | $260,000 | None Listed On Document | |
| Warranty Deed | $230,000 | None Listed On Document | |
| Special Warranty Deed | $86,000 | None Available |
Mortgage History
| Date | Status | Loan Amount | Loan Type |
|---|---|---|---|
| Open | $350,020 | FHA | |
| Closed | $308,000 | New Conventional | |
| Previous Owner | $294,000 | New Conventional | |
| Previous Owner | $450,000 | Reverse Mortgage Home Equity Conversion Mortgage | |
| Previous Owner | $169,847 | FHA | |
| Previous Owner | $191,318 | FHA | |
| Previous Owner | $188,491 | FHA | |
| Previous Owner | $170,621 | FHA | |
| Previous Owner | $25,000 | Stand Alone Second | |
| Previous Owner | $140,900 | Unknown | |
| Previous Owner | $142,500 | Unknown | |
| Previous Owner | $136,809 | Unknown | |
| Previous Owner | $119,500 | Unknown | |
| Previous Owner | $112,500 | Unknown | |
| Previous Owner | $72,980 | VA |
Similar Homes in the area
Source: Canopy MLS (Canopy Realtor® Association)
MLS Number: 4220797
APN: 07-090-051
- 3106 Wesley Chapel Stouts Rd
- 423 Wescott St Unit 73
- 1016 Council Fire Cir
- 303 Grove Gate Ln
- 2003 Dataw Ln
- 1114 Oak Alley Dr
- 2122 Shumard Cir
- 5311 Courtfield Dr
- 5809 Carolina Manor Ct
- 3002 Fair Meadows Dr
- 2020 Holly Villa Cir
- 2006 Holly Villa Cir
- 3013 Spring Fancy Ln
- 5303 Rogers Rd
- 5804 Crosswinds Ct
- 5110 Darby Dr
- 247 Aylesbury Ln
- 2017 Bridleside Dr
- 4016 Holly Villa Cir
- 4810 Shea Ct

