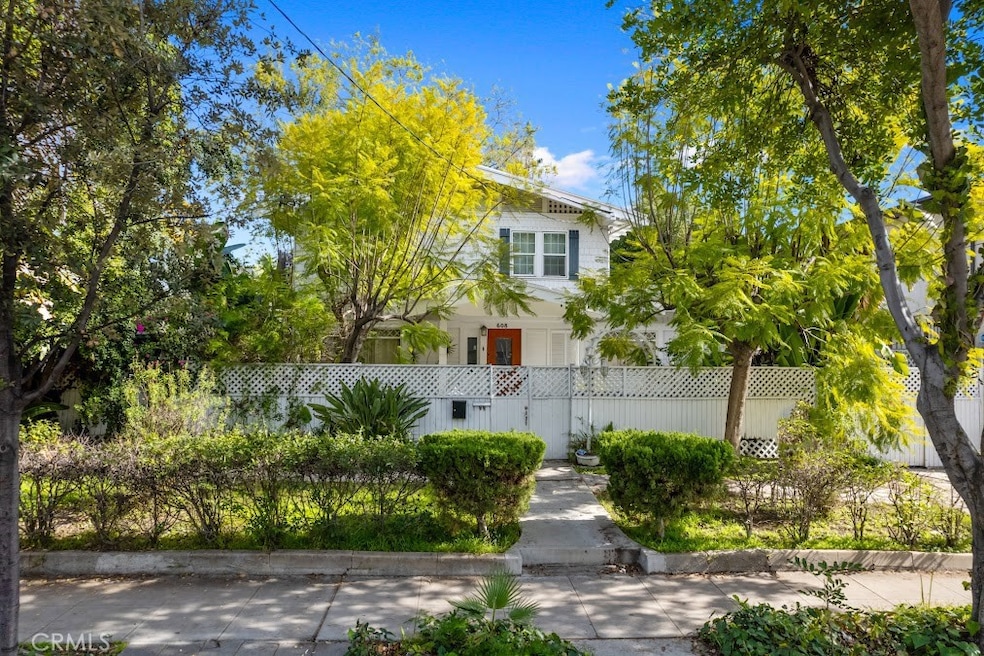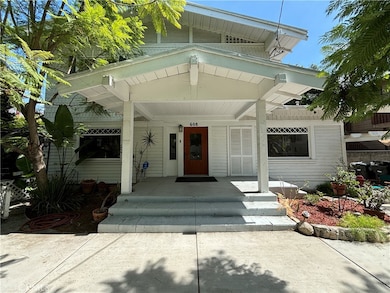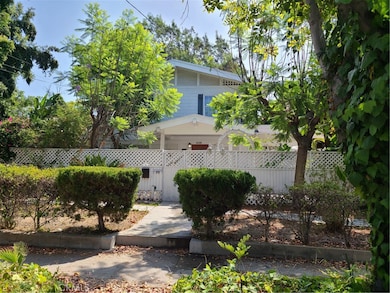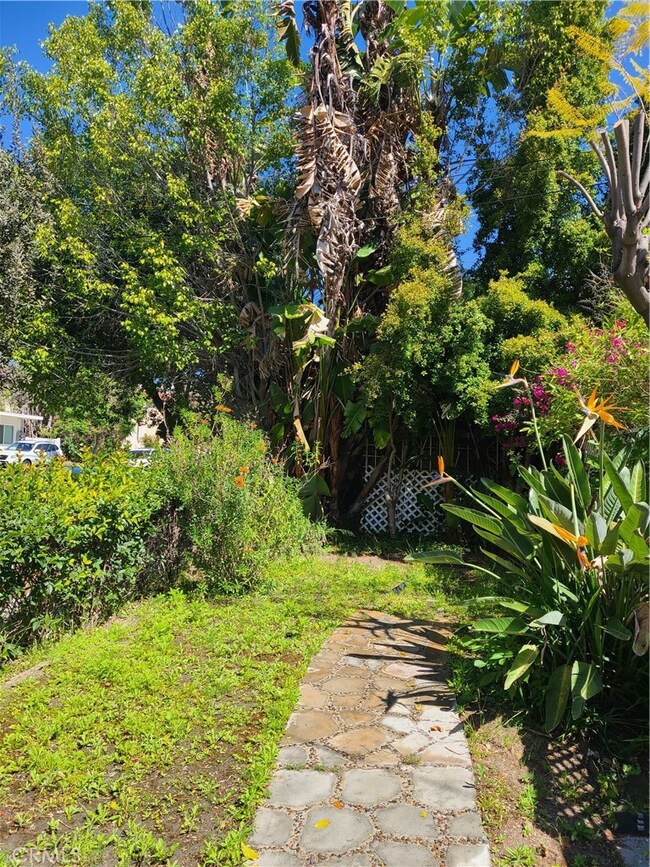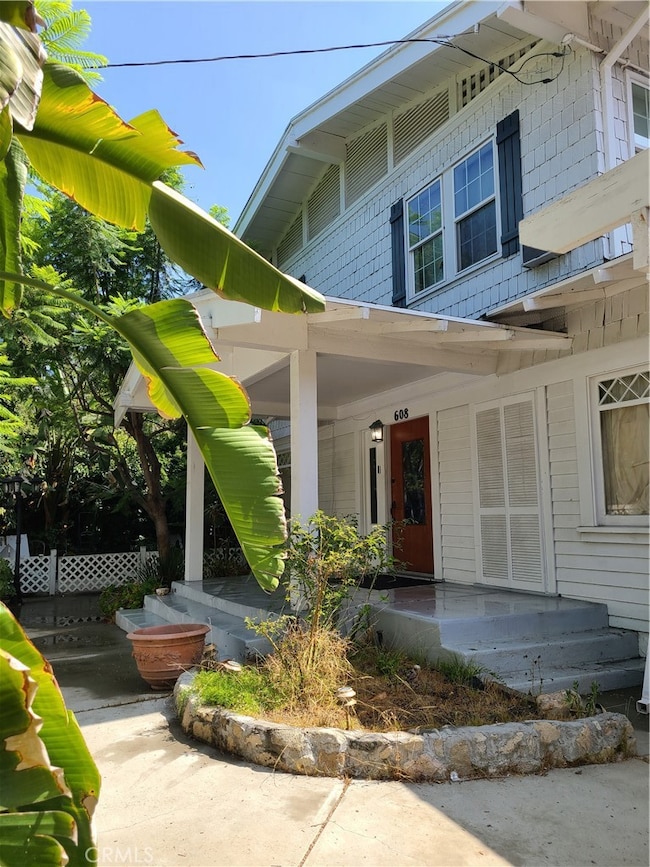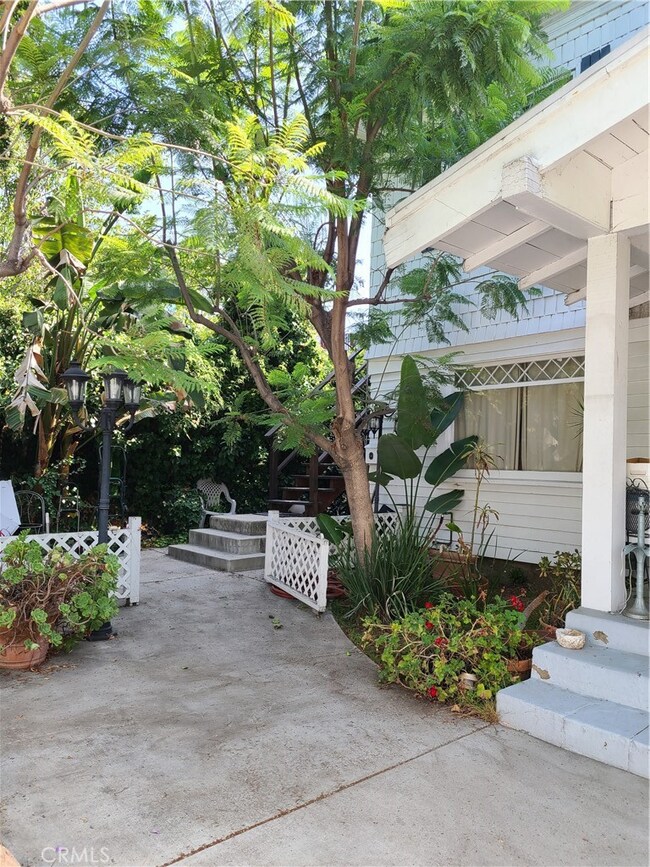
608 S Adams St Glendale, CA 91205
Mariposa NeighborhoodHighlights
- Detached Guest House
- Property is near a park
- High Ceiling
- Craftsman Architecture
- Wood Flooring
- Private Yard
About This Home
As of February 2025Majestic Authentic Craftsman Home in the Mariposa Neighborhood. Two Story Duplex on an expansive lot. Featuring a Stunning Formal Living and Dining room with large lattice detail picture windows, boasting 10ft high ceilings with Crown Molding and lots architectural detailing including built-in desk & bookshelves. Brick wood burning fireplace and hardwood floors. Solid wood front door with glass and side window. Spacious kitchen with tile flooring and lots of natural light. Primary Bedroom has a private bathroom, and a sliding glass door to a deck for enjoying the backyard. Separate outdoor laundry room. Yards offer mature landscaping with trees and lush plants plus redwood gazebo, lot size is 60' wide x 139' deep. Additional storage areas. Second story is a separate 2 bed, 1 bath apartment, family room, kitchen and balcony. Privacy fence in front. Walking distance to a park with tennis courts, also a Hospital, Elementary School in the highly desirable Glendale Unified School District and a Neighborhood Market.
Last Agent to Sell the Property
Carmen Bird
Windermere Signature Properties Brokerage Phone: 916-479-0414 License #01133645

Property Details
Home Type
- Multi-Family
Est. Annual Taxes
- $1,178
Year Built
- Built in 1914
Lot Details
- 8,364 Sq Ft Lot
- Lot Dimensions are 60 x 139
- 1 Common Wall
- Wood Fence
- Block Wall Fence
- Landscaped
- Rectangular Lot
- Level Lot
- Private Yard
- Garden
- Back and Front Yard
- Density is 2-5 Units/Acre
Home Design
- Duplex
- Craftsman Architecture
- Cosmetic Repairs Needed
- Raised Foundation
- Frame Construction
- Composition Roof
- Wood Siding
Interior Spaces
- 2,240 Sq Ft Home
- 2-Story Property
- Crown Molding
- High Ceiling
- Ceiling Fan
- Wood Burning Fireplace
- Wood Frame Window
- Window Screens
- Living Room with Fireplace
- Gas Oven
Flooring
- Wood
- Carpet
- Tile
Bedrooms and Bathrooms
- 6 Bedrooms
- 4 Bathrooms
Laundry
- Laundry Room
- 220 Volts In Laundry
- Washer and Gas Dryer Hookup
Home Security
- Carbon Monoxide Detectors
- Fire and Smoke Detector
Parking
- 3 Open Parking Spaces
- 3 Parking Spaces
- Driveway Level
- On-Street Parking
Outdoor Features
- Balcony
- Exterior Lighting
- Gazebo
- Shed
- Rain Gutters
Utilities
- Cooling System Mounted To A Wall/Window
- Heating Available
- Natural Gas Connected
- Gas Water Heater
Additional Features
- Detached Guest House
- Property is near a park
Listing and Financial Details
- Tax Lot 2
- Tax Tract Number 2654
- Assessor Parcel Number 5675010002
- Seller Considering Concessions
Community Details
Overview
- 3 Units
Recreation
- Park
Building Details
- Rent Control
- 2 Separate Electric Meters
- 2 Separate Gas Meters
- 1 Separate Water Meter
- Gardener Expense $1,800
- Insurance Expense $1,800
- Maintenance Expense $7,440
- Trash Expense $1,800
- New Taxes Expense $19,500
- Operating Expense $32,340
- Gross Income $107,800
- Net Operating Income $75,460
Map
Home Values in the Area
Average Home Value in this Area
Property History
| Date | Event | Price | Change | Sq Ft Price |
|---|---|---|---|---|
| 02/20/2025 02/20/25 | Sold | $1,450,000 | 0.0% | $647 / Sq Ft |
| 02/18/2025 02/18/25 | Sold | $1,450,000 | -3.1% | $647 / Sq Ft |
| 01/15/2025 01/15/25 | Pending | -- | -- | -- |
| 01/11/2025 01/11/25 | Pending | -- | -- | -- |
| 11/04/2024 11/04/24 | Price Changed | $1,496,000 | 0.0% | $668 / Sq Ft |
| 11/04/2024 11/04/24 | Price Changed | $1,496,000 | -4.1% | $668 / Sq Ft |
| 09/13/2024 09/13/24 | For Sale | $1,560,000 | +7.6% | $696 / Sq Ft |
| 09/07/2024 09/07/24 | Off Market | $1,450,000 | -- | -- |
| 09/06/2024 09/06/24 | For Sale | $1,560,000 | 0.0% | $696 / Sq Ft |
| 08/26/2024 08/26/24 | For Sale | $1,560,000 | -- | $696 / Sq Ft |
Tax History
| Year | Tax Paid | Tax Assessment Tax Assessment Total Assessment is a certain percentage of the fair market value that is determined by local assessors to be the total taxable value of land and additions on the property. | Land | Improvement |
|---|---|---|---|---|
| 2024 | $1,223 | $91,848 | $61,242 | $30,606 |
| 2023 | $1,200 | $90,048 | $60,042 | $30,006 |
| 2022 | $1,176 | $88,283 | $58,865 | $29,418 |
| 2021 | $1,143 | $86,553 | $57,711 | $28,842 |
| 2019 | $1,103 | $84,308 | $56,000 | $28,308 |
| 2018 | $1,021 | $82,662 | $54,902 | $27,760 |
| 2016 | $946 | $79,146 | $52,771 | $26,375 |
| 2015 | $928 | $77,958 | $51,979 | $25,979 |
| 2014 | $936 | $76,432 | $50,961 | $25,471 |
Mortgage History
| Date | Status | Loan Amount | Loan Type |
|---|---|---|---|
| Previous Owner | $110,000 | No Value Available |
Deed History
| Date | Type | Sale Price | Title Company |
|---|---|---|---|
| Grant Deed | $1,450,000 | Fidelity National Title | |
| Deed | -- | None Listed On Document | |
| Gift Deed | -- | Chicago Title Co |
Similar Homes in the area
Source: California Regional Multiple Listing Service (CRMLS)
MLS Number: GD24179623
APN: 5675-010-002
- 524 Porter St
- 1001 E Acacia Ave
- 925 S Adams St
- 625 E Chestnut St
- 1346 Kent Place
- 611 615 E Acacia Ave
- 809 E Acacia Ave Unit H
- 616 E Lomita Ave
- 629 E Elk Ave
- 1314 E Harvard St
- 120 S Belmont St
- 724 E Acacia Ave Unit 724A
- 722 E Acacia Ave
- 415 S Verdugo Rd
- 521 E Maple St Unit 4
- 615 E Acacia Ave
- 630 E Acacia Ave Unit 6
- 611 E Acacia Ave
- 1313 Carlton Dr
- 1300 E Broadway
