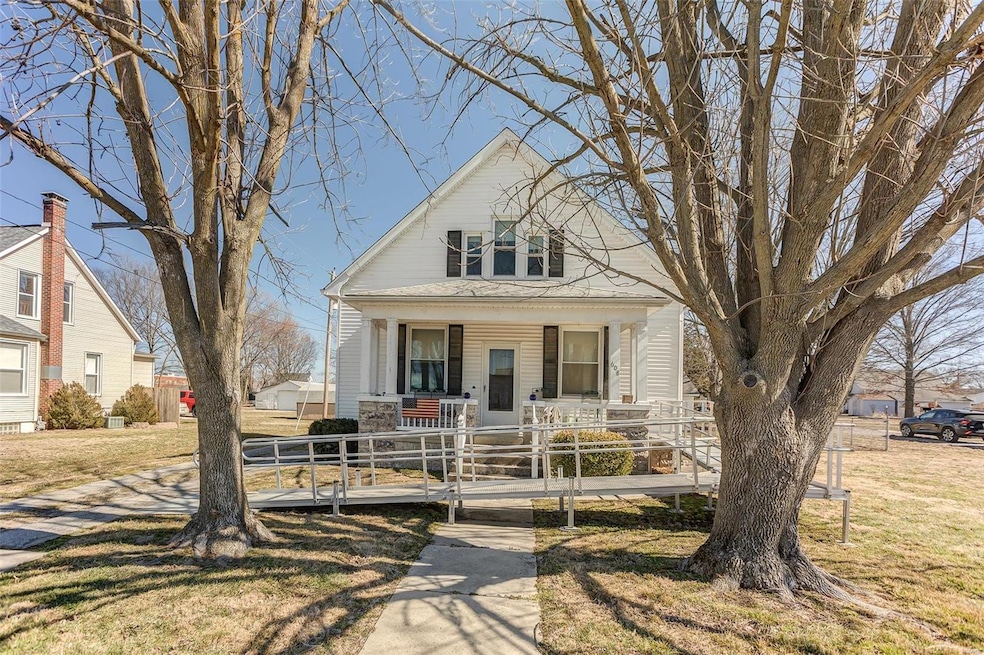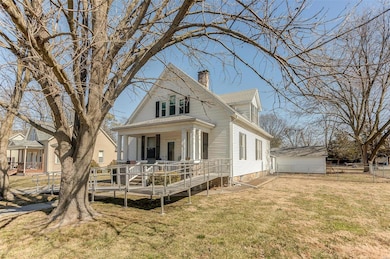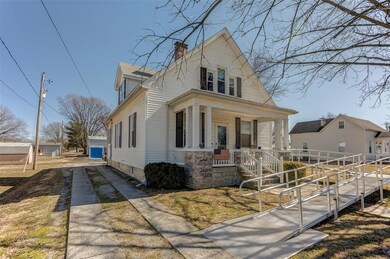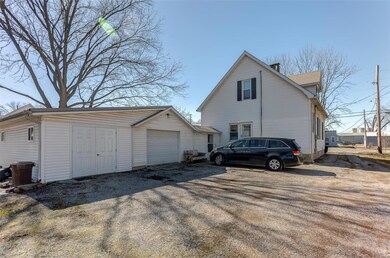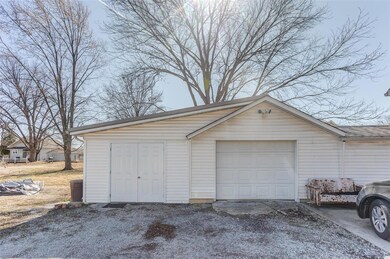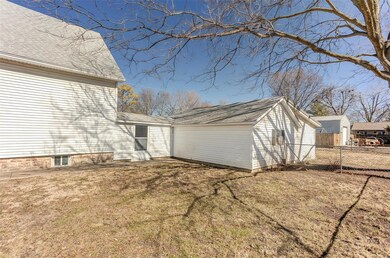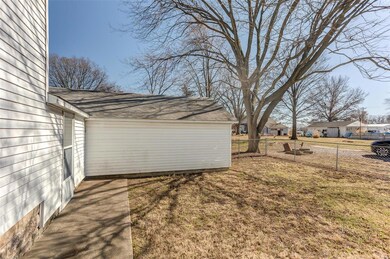608 S Front St Okawville, IL 62271
Highlights
- Traditional Architecture
- Mud Room
- 1 Car Attached Garage
- Wood Flooring
- Separate Outdoor Workshop
- Historic or Period Millwork
About This Home
As of April 2025This well-maintained 3-bedroom home features an updated main floor with beautiful hardwood flooring throughout that was installed in 2017. The kitchen has been expertly remodeled, featuring custom cabinets, sleek countertops, modern appliances, an expansive layout perfect for cooking and entertaining with an abundance of natural light. Adjacent to the kitchen, you'll find a spacious pantry offering plenty of storage for all your essentials. Additional highlights include a luxurious garden tub, charming shiplap accents, and a convenient mudroom and main floor laundry. The garage provides ample storage space and a dedicated workshop or hobby area. Relax on the inviting front porch. The fenced yard is ideal for children or pets to play securely. With a new HVAC system installed in 2023, this home combines comfort and style. Don?t miss the opportunity to own this lovingly cared-for home in the heart of Okawville!
Home Details
Home Type
- Single Family
Year Built
- 1918
Lot Details
- 0.33 Acre Lot
- Lot Dimensions are 160x89
- Level Lot
Parking
- 1 Car Attached Garage
- Workshop in Garage
- Side or Rear Entrance to Parking
- Garage Door Opener
- Gravel Driveway
- Off-Street Parking
Home Design
- Traditional Architecture
- Vinyl Siding
Interior Spaces
- 1,680 Sq Ft Home
- 1.5-Story Property
- Historic or Period Millwork
- Insulated Windows
- Tilt-In Windows
- Panel Doors
- Mud Room
- Living Room
- Dining Room
- Wood Flooring
- Unfinished Basement
- Basement Fills Entire Space Under The House
Kitchen
- Gas Cooktop
- Dishwasher
Bedrooms and Bathrooms
- 3 Bedrooms
- 1 Full Bathroom
Home Security
- Storm Windows
- Storm Doors
Outdoor Features
- Separate Outdoor Workshop
- Outdoor Storage
- Utility Building
Schools
- Okawville Dist 10 Elementary And Middle School
- Okawville High School
Additional Features
- Accessible Entrance
- Forced Air Heating System
Community Details
- Workshop Area
Listing and Financial Details
- Assessor Parcel Number 12-06-02-135-100
Map
Home Values in the Area
Average Home Value in this Area
Property History
| Date | Event | Price | Change | Sq Ft Price |
|---|---|---|---|---|
| 04/25/2025 04/25/25 | Sold | $155,000 | -3.1% | $92 / Sq Ft |
| 03/02/2025 03/02/25 | For Sale | $159,900 | +3.2% | $95 / Sq Ft |
| 02/26/2025 02/26/25 | Off Market | $155,000 | -- | -- |
Tax History
| Year | Tax Paid | Tax Assessment Tax Assessment Total Assessment is a certain percentage of the fair market value that is determined by local assessors to be the total taxable value of land and additions on the property. | Land | Improvement |
|---|---|---|---|---|
| 2023 | -- | $26,034 | $4,852 | $21,182 |
| 2022 | $0 | $28,424 | $5,297 | $23,127 |
| 2021 | $0 | $27,469 | $5,119 | $22,350 |
| 2020 | $2,028 | $27,051 | $5,041 | $22,010 |
| 2019 | $2,193 | $29,256 | $4,806 | $24,450 |
| 2018 | $2,202 | $29,256 | $4,806 | $24,450 |
| 2017 | $2,215 | $29,256 | $4,806 | $24,450 |
| 2016 | $1,737 | $29,256 | $4,806 | $24,450 |
| 2015 | $1,737 | $29,256 | $4,806 | $24,450 |
| 2014 | $1,732 | $29,256 | $4,806 | $24,450 |
| 2013 | $1,732 | $29,256 | $4,806 | $24,450 |
| 2012 | $1,751 | $29,256 | $4,806 | $24,450 |
Mortgage History
| Date | Status | Loan Amount | Loan Type |
|---|---|---|---|
| Closed | $75,000 | Stand Alone First |
Source: MARIS MLS
MLS Number: MAR25010297
APN: 12-06-21-351-007
- 108 S Lincoln Blvd
- 403 Eagle Dr
- 228 Walnut
- 244 Walnut
- 904 Sycamore St
- 102 Leo St
- 1102 Cherry St
- 406 N Broadway
- 207 Debra Dr
- 1011 A St
- 882 Edward St
- Parcel 12 S Indian Grass Rd
- Parcel 3 S Indian Grass Rd
- Parcel 11 S Indian Grass Rd
- 1019 Saint Peter Ave
- 800 Washington St
- 656 Hailie St
- 652 Hailie St
- 644 Hailie St
- 655 Hailie St
