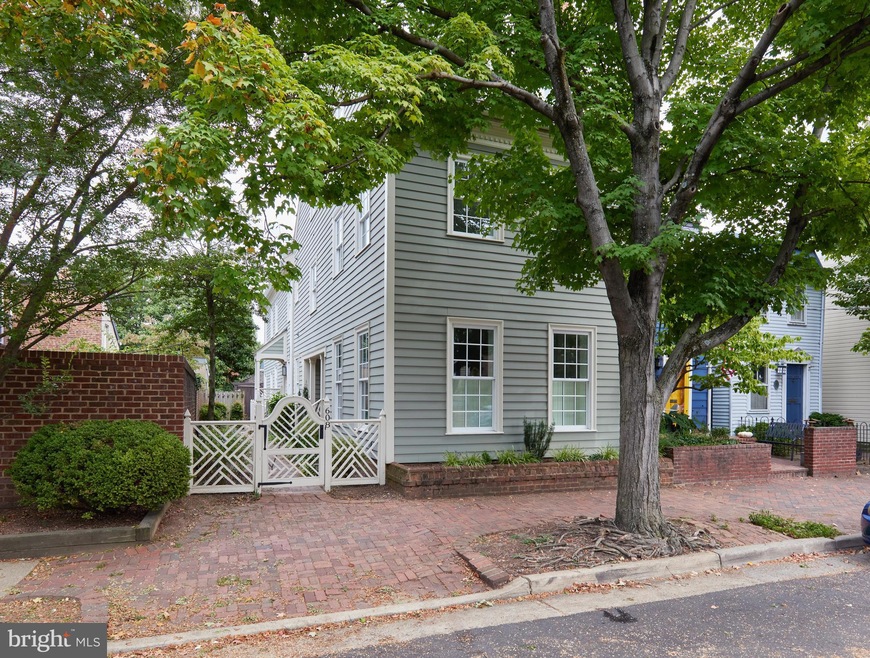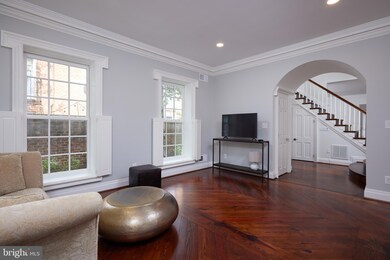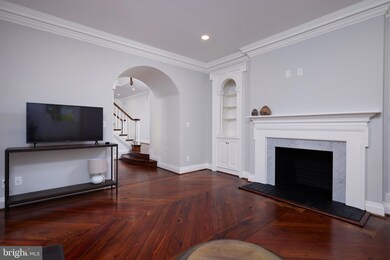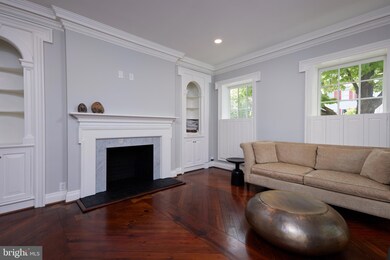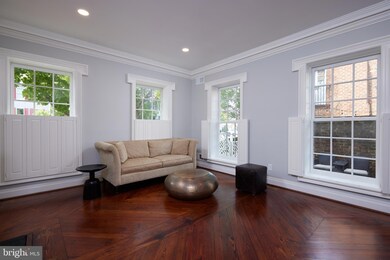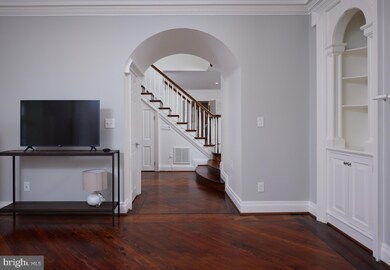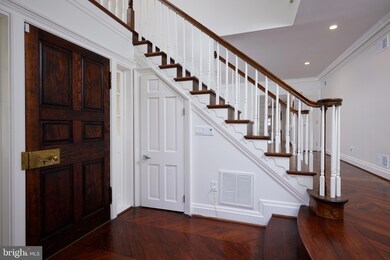
608 S Saint Asaph St Alexandria, VA 22314
Old Town NeighborhoodHighlights
- Federal Architecture
- No HOA
- Secure Parking
- 1 Fireplace
- Forced Air Heating and Cooling System
About This Home
As of March 2025Renovated and updated semidetached federal style townhouse in Old Town. This lovely, light-filled three-story home has a quiet side entrance creating a private oasis at your front door. On the main level, you're greeted by a lofted foyer opening to a formal living room with fireplace and built-in bookshelves, large formal dining room, a gourmet chef's kitchen with wet bar adjacent to a bright Family Room with fireplace and half bath. The grand stairway leads upward to a 2nd floor en suite primary bedroom, with fireplace and french doors overlooking the garden plus a 2nd bedroom and bath. 3rd and 4th bedrooms and 2 baths are on the third floor. The spacious property is surrounded by a lovely brick walkway and planted garden connecting to a private terrace and parking.
Townhouse Details
Home Type
- Townhome
Est. Annual Taxes
- $24,668
Year Built
- Built in 1980
Lot Details
- 2,034 Sq Ft Lot
Home Design
- Federal Architecture
- Frame Construction
Interior Spaces
- Property has 3 Levels
- 1 Fireplace
Bedrooms and Bathrooms
- 4 Bedrooms
Parking
- 1 Parking Space
- Private Parking
- Stone Driveway
- Surface Parking
- Secure Parking
Utilities
- Forced Air Heating and Cooling System
- Natural Gas Water Heater
Community Details
- No Home Owners Association
- Old Town Subdivision
Listing and Financial Details
- Tax Lot 608
- Assessor Parcel Number 11809000
Map
Home Values in the Area
Average Home Value in this Area
Property History
| Date | Event | Price | Change | Sq Ft Price |
|---|---|---|---|---|
| 03/10/2025 03/10/25 | Sold | $2,350,000 | 0.0% | $585 / Sq Ft |
| 01/23/2025 01/23/25 | Pending | -- | -- | -- |
| 01/23/2025 01/23/25 | For Sale | $2,350,000 | +17.8% | $585 / Sq Ft |
| 03/31/2021 03/31/21 | Sold | $1,995,000 | 0.0% | $506 / Sq Ft |
| 02/01/2021 02/01/21 | For Sale | $1,995,000 | 0.0% | $506 / Sq Ft |
| 01/31/2021 01/31/21 | Pending | -- | -- | -- |
| 01/28/2021 01/28/21 | For Sale | $1,995,000 | +2.3% | $506 / Sq Ft |
| 02/21/2018 02/21/18 | Sold | $1,950,000 | -2.3% | $505 / Sq Ft |
| 12/04/2017 12/04/17 | Pending | -- | -- | -- |
| 11/11/2017 11/11/17 | Price Changed | $1,995,000 | -5.0% | $517 / Sq Ft |
| 09/08/2017 09/08/17 | For Sale | $2,100,000 | -- | $544 / Sq Ft |
Tax History
| Year | Tax Paid | Tax Assessment Tax Assessment Total Assessment is a certain percentage of the fair market value that is determined by local assessors to be the total taxable value of land and additions on the property. | Land | Improvement |
|---|---|---|---|---|
| 2024 | $25,485 | $2,173,424 | $768,653 | $1,404,771 |
| 2023 | $24,125 | $2,173,424 | $768,653 | $1,404,771 |
| 2022 | $21,932 | $1,975,840 | $698,776 | $1,277,064 |
| 2021 | $21,227 | $1,912,314 | $635,250 | $1,277,064 |
| 2020 | $21,249 | $1,829,524 | $577,500 | $1,252,024 |
| 2019 | $20,363 | $1,802,012 | $549,988 | $1,252,024 |
| 2018 | $15,904 | $1,801,599 | $597,730 | $1,203,869 |
| 2017 | $15,904 | $1,407,440 | $597,730 | $809,710 |
| 2016 | $15,102 | $1,407,440 | $597,730 | $809,710 |
| 2015 | $13,241 | $1,269,502 | $459,792 | $809,710 |
| 2014 | $13,241 | $1,269,502 | $459,792 | $809,710 |
Mortgage History
| Date | Status | Loan Amount | Loan Type |
|---|---|---|---|
| Open | $2,115,000 | New Conventional | |
| Previous Owner | $1,486,000 | Adjustable Rate Mortgage/ARM | |
| Previous Owner | $1,560,000 | New Conventional | |
| Previous Owner | $65,000 | Unknown | |
| Previous Owner | $125,000 | Unknown | |
| Previous Owner | $500,000 | Commercial | |
| Previous Owner | $210,000 | Commercial | |
| Previous Owner | $50,000 | Credit Line Revolving |
Deed History
| Date | Type | Sale Price | Title Company |
|---|---|---|---|
| Warranty Deed | $2,350,000 | Universal Title | |
| Special Warranty Deed | -- | None Listed On Document | |
| Warranty Deed | $1,995,000 | Paragon Title & Escrow Co | |
| Warranty Deed | $1,950,000 | Avenue Stlmnt Corporation | |
| Warranty Deed | $1,100,000 | Attorney |
Similar Homes in Alexandria, VA
Source: Bright MLS
MLS Number: VAAX2040984
APN: 080.02-03-14
- 622 S Pitt St
- 506 S Columbus St
- 510 Wolfe St
- 614 S Fairfax St
- 800 S Saint Asaph St Unit 403
- 530 S Alfred St
- 729 S Fairfax St
- 826 S Royal St
- 312 S Washington St Unit 202
- 731 S Alfred St
- 732 S Lee St
- 300 S Columbus St
- 309 S Columbus St
- 408 S Lee St
- 922 S Washington St Unit 211
- 310 S Alfred St
- 820 Green St
- 610 S Henry St
- 622 S Henry St
- 309 Duke St
