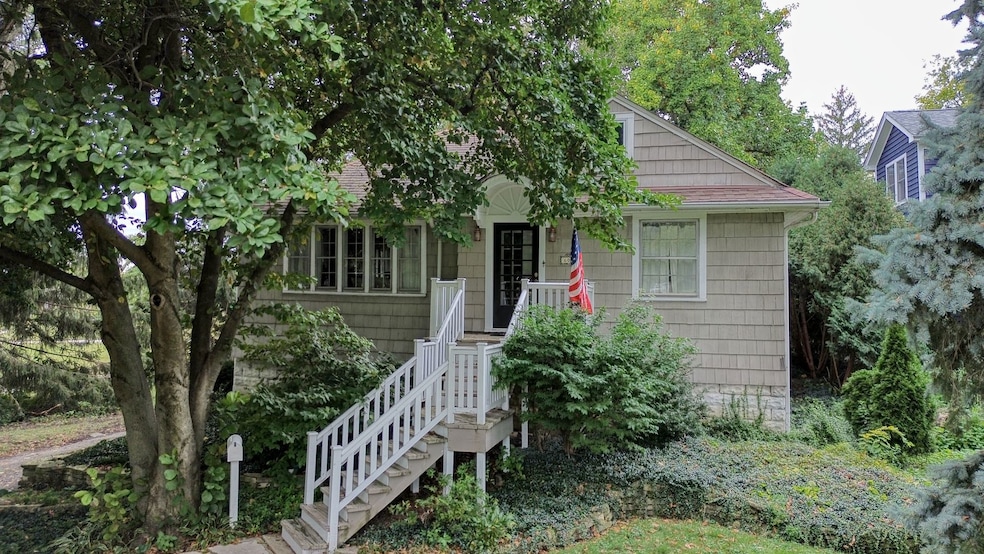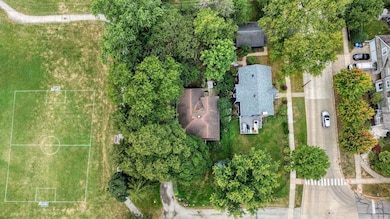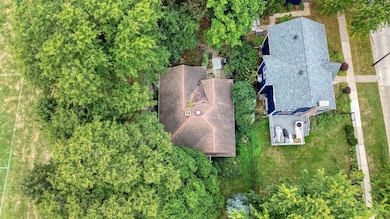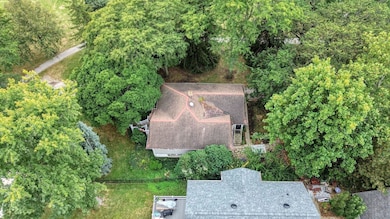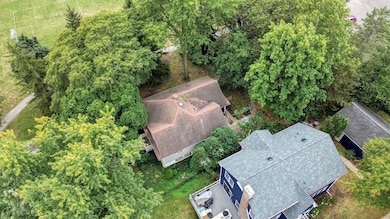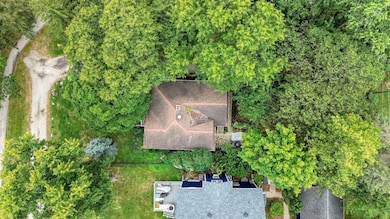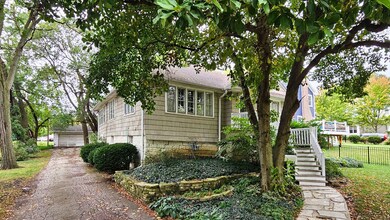
608 S Vine St Hinsdale, IL 60521
South Hinsdale NeighborhoodEstimated payment $4,021/month
Highlights
- 2 Car Detached Garage
- Living Room
- Dining Room
- Madison Elementary School Rated A+
- Laundry Room
- 1-minute walk to Robbins Park
About This Home
This is a once in a lifetime RARE OPPORTUNITY to build your dream home on a perfectly sized 60x170 lot in one of the most sought after parks in Hinsdale. This property is located in the heart of Robins Park in center of town Hinsdale. Walk to schools, downtown Hinsdale and train. The views around your newly built home will be unlike any other view in town. Close to all that Hinsdale offers. A survey of the property is available. Please ask Listing agent. Home is occupied and sold in "as is" condition.
Home Details
Home Type
- Single Family
Est. Annual Taxes
- $9,746
Year Built
- Built in 1927
Lot Details
- Lot Dimensions are 60x170
Parking
- 2 Car Detached Garage
- Parking Space is Owned
Home Design
- Cedar
Interior Spaces
- 1,354 Sq Ft Home
- 1.5-Story Property
- Family Room
- Living Room
- Dining Room
- Laundry Room
Bedrooms and Bathrooms
- 3 Bedrooms
- 3 Potential Bedrooms
- 2 Full Bathrooms
Basement
- Partial Basement
- Basement Cellar
Schools
- Madison Elementary School
- Hinsdale Middle School
- Hinsdale Central High School
Utilities
- No Cooling
- Heating System Uses Natural Gas
- Lake Michigan Water
Map
Home Values in the Area
Average Home Value in this Area
Tax History
| Year | Tax Paid | Tax Assessment Tax Assessment Total Assessment is a certain percentage of the fair market value that is determined by local assessors to be the total taxable value of land and additions on the property. | Land | Improvement |
|---|---|---|---|---|
| 2023 | $9,746 | $197,460 | $109,090 | $88,370 |
| 2022 | $9,923 | $200,270 | $110,650 | $89,620 |
| 2021 | $9,557 | $197,990 | $109,390 | $88,600 |
| 2020 | $9,332 | $194,070 | $107,220 | $86,850 |
| 2019 | $9,321 | $186,210 | $102,880 | $83,330 |
| 2018 | $9,040 | $182,150 | $102,360 | $79,790 |
| 2017 | $8,707 | $175,280 | $98,500 | $76,780 |
| 2016 | $8,533 | $167,290 | $94,010 | $73,280 |
| 2015 | $8,486 | $157,390 | $88,450 | $68,940 |
| 2014 | $8,466 | $151,720 | $86,000 | $65,720 |
| 2013 | $8,300 | $151,010 | $85,600 | $65,410 |
Property History
| Date | Event | Price | Change | Sq Ft Price |
|---|---|---|---|---|
| 02/15/2025 02/15/25 | Pending | -- | -- | -- |
| 01/16/2025 01/16/25 | For Sale | $575,000 | -- | $425 / Sq Ft |
Mortgage History
| Date | Status | Loan Amount | Loan Type |
|---|---|---|---|
| Closed | $243,000 | Commercial | |
| Closed | $245,000 | Credit Line Revolving | |
| Closed | $96,800 | Unknown |
Similar Homes in the area
Source: Midwest Real Estate Data (MRED)
MLS Number: 12272259
APN: 09-12-300-003
- 238 S Madison St
- 622 S Washington St
- 808 S Grant St
- 604 S Monroe St
- 131 S Madison St
- 413 W 9th St
- 910 S Grant St
- 238 S Adams St
- 228 S Adams St
- 406 S Bruner St
- 928 S Monroe St
- 608 S Quincy St
- 34 S Bodin St
- 407 S Stough St
- 513 W Chicago Ave
- 107 S Bruner St
- 142 E 1st St
- 910 S Park Ave
- 21 N Monroe St
- 119 N Lincoln St
