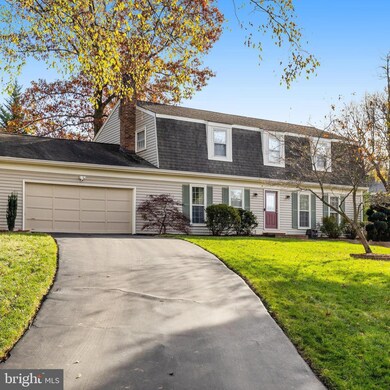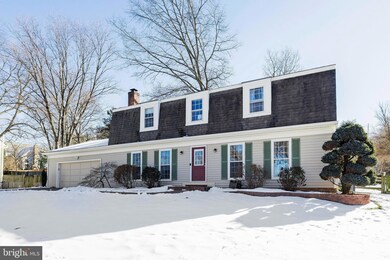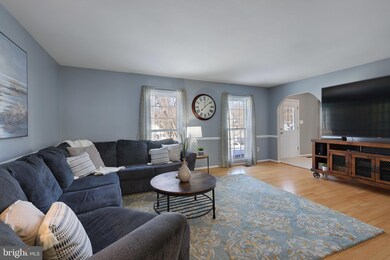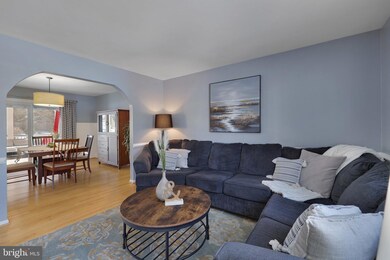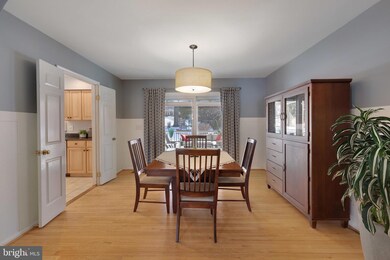
608 Sideling Ct NE Vienna, VA 22180
Highlights
- Colonial Architecture
- Traditional Floor Plan
- Mud Room
- Wolftrap Elementary School Rated A
- Wood Flooring
- No HOA
About This Home
As of February 2025Welcome home to this stunning, updated 4-bedroom, 2.5 bath located on a quiet cul-de-sac in a prime location in Vienna!! Boasting incredible curb appeal, this home features a welcoming brick walkway that leads to the front entrance, setting the tone for the rest of this meticulously maintained property.
Inside, you’ll find a beautifully renovated eat-in kitchen, complete with custom cabinetry, stainless steel appliances, and granite countertops. The kitchen flows seamlessly into the dining room and a cozy living room with a wood-burning fireplace — perfect for relaxing or entertaining. Gorgeous hardwood floors run throughout the dining room and the spacious light-filled family room.
The true showstopper is the stunning screened-in porch, added in 2021. Situated just off the dining room, this three-season retreat features a striking wood ceiling with recessed lighting, and a Trex deck that’s perfect for enjoying a cup of coffee, reading a book, or hosting friends and family. It’s an entertainer’s dream!
The main level also features a convenient half bath and a spacious laundry/mudroom with plenty of storage space. This room has direct access to the backyard and the oversized garage, which also offers additional storage space.
Upstairs, the spacious primary suite with recessed lighting boasts a beautifully remodeled custom tile shower, a large updated vanity and a dream walk-in closet. Three additional well-sized bedrooms and an updated hall bathroom complete the upper level, offering plenty of space for family and guests.
The unfinished lower level is a blank canvas, ready to be customized into a recreation room, gym, or additional living space to suit your needs.
The large fenced in backyard has plenty of green space for a play set or playing outdoor games. The separate fire pit area is another great outdoor hang out space for roasting marshmallows and gathering with friends!
A BIG bonus: This home includes the coveted membership to the Cardinal Hill Tennis & Swim Club, which is currently on an 8-year waitlist — providing exclusive access to tennis, swimming, and other amenities!
Location, Location, Location! Situated just minutes from Glyndon Park (offering tennis courts, pickleball, and a playground), Vienna’s vibrant restaurants and shops, Wolf Trap Performing Arts Center (2 miles away), Tyson’s Corner (3 miles away), and major commuter routes including the Dulles Toll Road and Route 7, this home truly offers the best of both quiet suburban living and easy access to everything you need!
Home Details
Home Type
- Single Family
Est. Annual Taxes
- $10,900
Year Built
- Built in 1978
Lot Details
- 0.31 Acre Lot
- Property is zoned 903
Parking
- 2 Car Attached Garage
- 2 Driveway Spaces
- Oversized Parking
- Front Facing Garage
- On-Street Parking
Home Design
- Colonial Architecture
- Vinyl Siding
- Concrete Perimeter Foundation
Interior Spaces
- Property has 3 Levels
- Traditional Floor Plan
- Crown Molding
- Recessed Lighting
- Wood Burning Fireplace
- Fireplace Mantel
- Brick Fireplace
- Window Treatments
- Mud Room
- Entrance Foyer
- Family Room Off Kitchen
- Living Room
- Formal Dining Room
- Storage Room
- Unfinished Basement
Kitchen
- Breakfast Room
- Eat-In Kitchen
- Gas Oven or Range
- Microwave
- Dishwasher
- Stainless Steel Appliances
- Disposal
Flooring
- Wood
- Carpet
Bedrooms and Bathrooms
- 4 Bedrooms
- En-Suite Primary Bedroom
- En-Suite Bathroom
- Walk-In Closet
- Walk-in Shower
Laundry
- Laundry on main level
- Dryer
- Washer
Schools
- Wolftrap Elementary School
- Kilmer Middle School
- Madison High School
Utilities
- Central Air
- Heat Pump System
- Electric Water Heater
Community Details
- No Home Owners Association
- Beechwood Subdivision
Listing and Financial Details
- Tax Lot 5
- Assessor Parcel Number 0382 42 0005
Map
Home Values in the Area
Average Home Value in this Area
Property History
| Date | Event | Price | Change | Sq Ft Price |
|---|---|---|---|---|
| 02/13/2025 02/13/25 | Sold | $1,210,000 | +10.0% | $526 / Sq Ft |
| 01/26/2025 01/26/25 | Pending | -- | -- | -- |
| 01/23/2025 01/23/25 | For Sale | $1,100,000 | +49.7% | $478 / Sq Ft |
| 10/09/2013 10/09/13 | Sold | $735,000 | 0.0% | $321 / Sq Ft |
| 09/09/2013 09/09/13 | Pending | -- | -- | -- |
| 09/09/2013 09/09/13 | For Sale | $735,000 | -- | $321 / Sq Ft |
Tax History
| Year | Tax Paid | Tax Assessment Tax Assessment Total Assessment is a certain percentage of the fair market value that is determined by local assessors to be the total taxable value of land and additions on the property. | Land | Improvement |
|---|---|---|---|---|
| 2024 | $10,900 | $940,880 | $472,000 | $468,880 |
| 2023 | $10,288 | $911,690 | $452,000 | $459,690 |
| 2022 | $9,793 | $856,390 | $407,000 | $449,390 |
| 2021 | $9,341 | $796,020 | $377,000 | $419,020 |
| 2020 | $9,246 | $781,230 | $377,000 | $404,230 |
| 2019 | $9,128 | $771,230 | $367,000 | $404,230 |
| 2018 | $8,248 | $717,200 | $322,000 | $395,200 |
| 2017 | $8,327 | $717,200 | $322,000 | $395,200 |
| 2016 | $8,165 | $704,810 | $322,000 | $382,810 |
| 2015 | $7,866 | $704,810 | $322,000 | $382,810 |
| 2014 | $8,990 | $669,770 | $312,000 | $357,770 |
Mortgage History
| Date | Status | Loan Amount | Loan Type |
|---|---|---|---|
| Open | $1,149,500 | New Conventional | |
| Previous Owner | $670,000 | VA | |
| Previous Owner | $719,725 | VA | |
| Previous Owner | $738,850 | VA | |
| Previous Owner | $735,000 | VA | |
| Previous Owner | $75,000 | Credit Line Revolving |
Deed History
| Date | Type | Sale Price | Title Company |
|---|---|---|---|
| Deed | $1,210,000 | Commonwealth Land Title | |
| Warranty Deed | $735,000 | -- |
Similar Homes in Vienna, VA
Source: Bright MLS
MLS Number: VAFX2218090
APN: 0382-42-0005
- 509 John Marshall Dr NE
- 300 John Marshall Dr NE
- 9422 Talisman Dr
- 321 Broadleaf Dr NE
- 1847 Foxstone Dr
- 1926 Labrador Ln
- 1837 Saint Boniface St
- 9005 Ridge Ln
- 2104 Sheriff Ct
- 9001 Ridge Ln
- 708 Upham Place NW
- 407 Council Dr NE
- 9624 Verdict Dr
- 908 Fairway Dr NE
- 309 Park St NE
- 1767 Proffit Rd
- 1817 Prelude Dr
- 910 Fairway Dr NE
- 389 Holmes Dr NW
- 345 Church St NE

