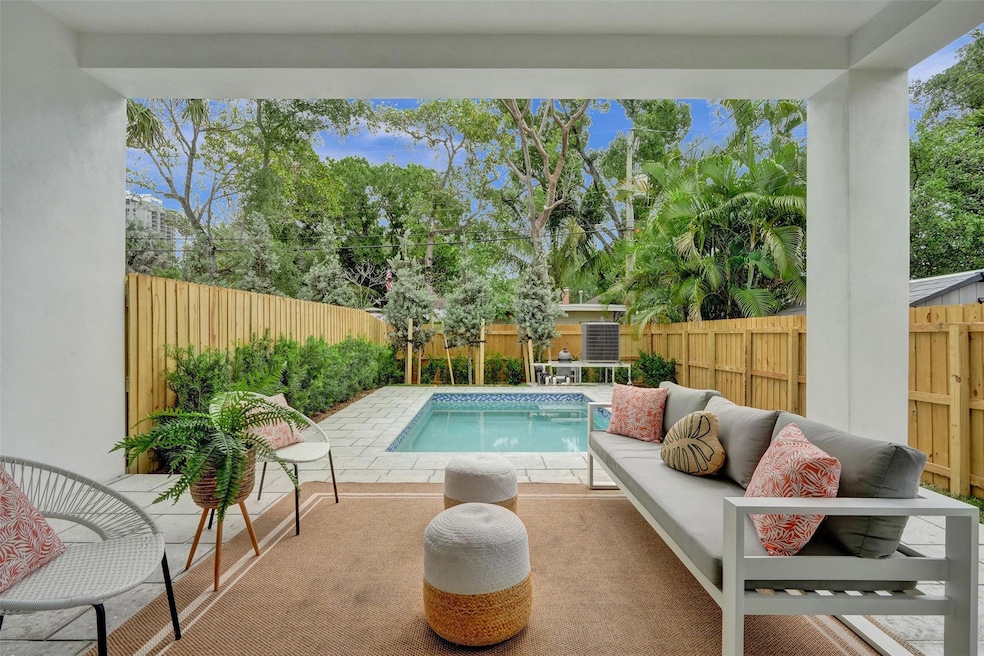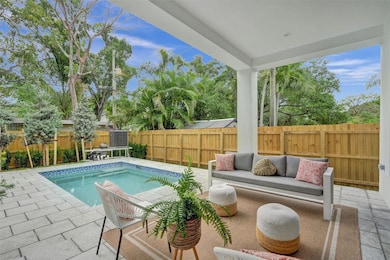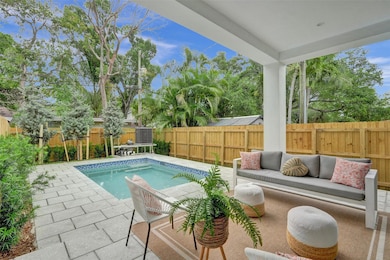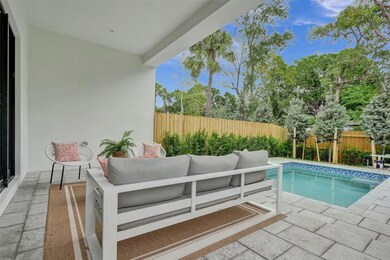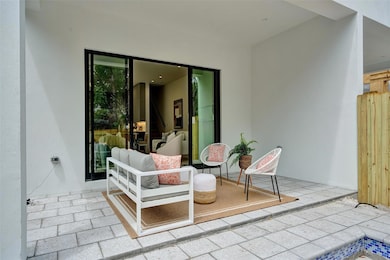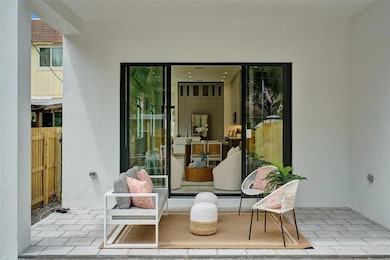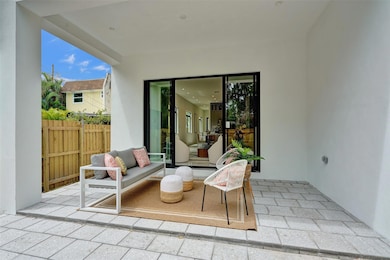
608 SW 7th Ave Fort Lauderdale, FL 33315
Tarpon River NeighborhoodEstimated payment $6,847/month
Highlights
- New Construction
- Jettted Tub and Separate Shower in Primary Bathroom
- Great Room
- Garden View
- High Ceiling
- 1 Car Attached Garage
About This Home
Stunning new construction residence in Tarpon River! Enter through a covered front porch into a foyer leading to an open-concept living & dining space. The gourmet kitchen boasts an island, double-stacked cabinets, quartz countertops, black touchless faucet, and stainless Samsung appliances. Enjoy 3 spacious bedrooms, each with private baths—including a luxurious primary suite with double walk-in closets and a marble-based jacuzzi tub. Features include marble-tiled baths, impact black-framed windows, solid core doors, 4” high hat lighting, and a sleek black metal roof. Relax in your private diamond-bright pool or covered patio. Includes fenced yard, hurricane-rated black Wi-Fi garage doors, and a tiled front balcony. The south unit is solar-ready with conduit for Tesla Powerwalls.
Open House Schedule
-
Friday, May 02, 20254:00 to 7:00 pm5/2/2025 4:00:00 PM +00:005/2/2025 7:00:00 PM +00:00Cocktails, Sushi Song, DJ and Hollywood Donuts! Don;t miss out!Add to Calendar
-
Wednesday, May 07, 202512:00 to 3:00 pm5/7/2025 12:00:00 PM +00:005/7/2025 3:00:00 PM +00:00Sandwich bites, hummus and lemonade!Add to Calendar
Townhouse Details
Home Type
- Townhome
Est. Annual Taxes
- $2,464
Year Built
- Built in 2025 | New Construction
Lot Details
- West Facing Home
- Fenced
Parking
- 1 Car Attached Garage
- Garage Door Opener
- On-Street Parking
- Open Parking
Property Views
- Garden
- Pool
Interior Spaces
- 2,316 Sq Ft Home
- 2-Story Property
- High Ceiling
- Entrance Foyer
- Great Room
- Combination Dining and Living Room
- Utility Room
- Laundry Room
Kitchen
- Breakfast Bar
- Dishwasher
- Kitchen Island
Flooring
- Ceramic Tile
- Vinyl
Bedrooms and Bathrooms
- 3 Bedrooms
- Dual Sinks
- Jettted Tub and Separate Shower in Primary Bathroom
Home Security
Additional Features
- Patio
- Central Heating and Cooling System
Listing and Financial Details
- Assessor Parcel Number 504210540350
Community Details
Pet Policy
- Pets Allowed
Additional Features
- Tarpon Sky Subdivision
- Impact Glass
Map
Home Values in the Area
Average Home Value in this Area
Tax History
| Year | Tax Paid | Tax Assessment Tax Assessment Total Assessment is a certain percentage of the fair market value that is determined by local assessors to be the total taxable value of land and additions on the property. | Land | Improvement |
|---|---|---|---|---|
| 2025 | $2,464 | $130,000 | $130,000 | -- |
| 2024 | $2,632 | $130,000 | $130,000 | -- |
| 2023 | $2,632 | $130,000 | $130,000 | $0 |
| 2022 | $10,175 | $559,690 | $0 | $0 |
| 2021 | $9,882 | $543,390 | $0 | $0 |
| 2020 | $9,697 | $535,890 | $84,500 | $451,390 |
| 2019 | $9,987 | $520,640 | $84,500 | $436,140 |
| 2018 | $2,068 | $141,500 | $0 | $0 |
| 2017 | $2,047 | $138,590 | $0 | $0 |
| 2016 | $2,053 | $135,740 | $0 | $0 |
| 2015 | $2,060 | $134,800 | $0 | $0 |
| 2014 | $2,074 | $133,740 | $0 | $0 |
| 2013 | -- | $256,870 | $65,000 | $191,870 |
Property History
| Date | Event | Price | Change | Sq Ft Price |
|---|---|---|---|---|
| 04/23/2025 04/23/25 | For Sale | $1,190,000 | -- | $514 / Sq Ft |
Deed History
| Date | Type | Sale Price | Title Company |
|---|---|---|---|
| Quit Claim Deed | -- | None Listed On Document | |
| Warranty Deed | $777,000 | Transamerican Title & Settleme | |
| Interfamily Deed Transfer | -- | Attorney | |
| Deed | -- | Attorney | |
| Warranty Deed | -- | Attorney |
Mortgage History
| Date | Status | Loan Amount | Loan Type |
|---|---|---|---|
| Open | $1,100,000 | New Conventional | |
| Previous Owner | $710,450 | Purchase Money Mortgage | |
| Previous Owner | $250,000 | New Conventional | |
| Previous Owner | $155,000 | New Conventional |
Similar Homes in Fort Lauderdale, FL
Source: BeachesMLS (Greater Fort Lauderdale)
MLS Number: F10498833
APN: 50-42-10-54-0350
- 519 SW 7th Ave Unit 8
- 604 SW 8th Ave
- 609 SW 5th Ave
- 639 SW 5th Ave
- 705 SW 8th Ave
- 724 SW 8th Way
- 520 SW 5th Ave
- 807 SW 7th Ave Unit 807
- 717 SW 4th Ave
- 419 SW 5th St
- 820 SW 8th Ave
- 461 SW 5th Ave
- 705 SW 4th Ave Unit 1
- 807 SW 8th Terrace
- 808 SW 8th Terrace
- 808-810 SW 9th St Unit 810
- 808-810 SW 9th St Unit 808
- 812 SW 4th Ave Unit 8
- 716 SW 9th Terrace Unit 1-2
