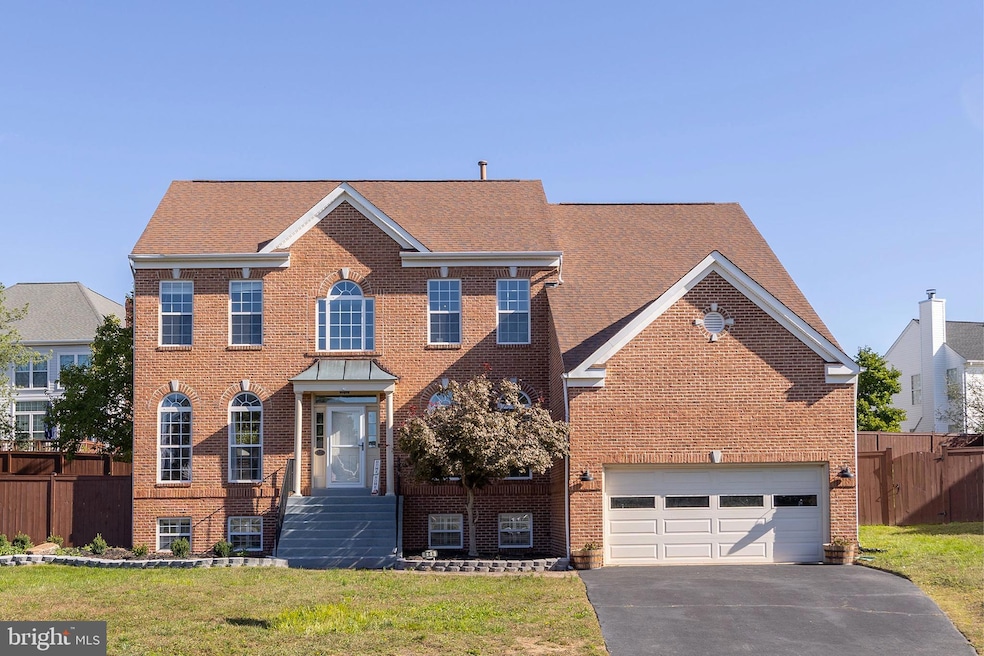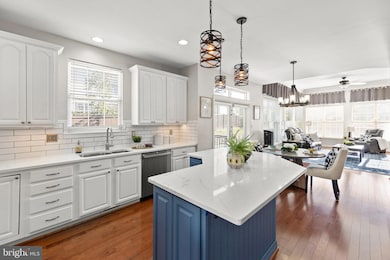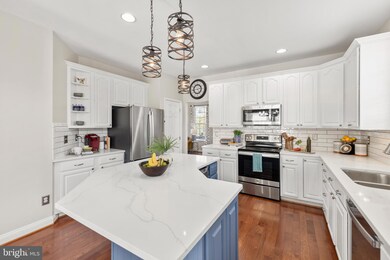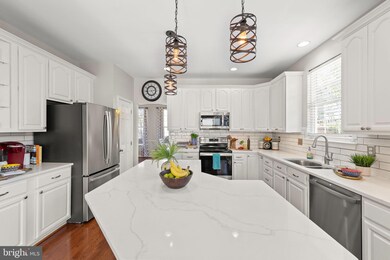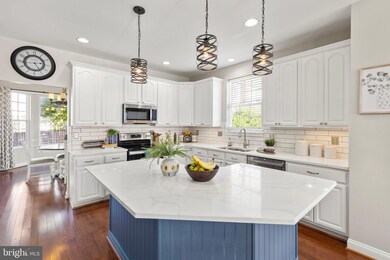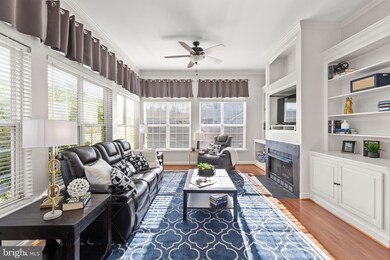
608 Talmadge Ct SE Leesburg, VA 20175
Highlights
- Colonial Architecture
- 2 Fireplaces
- Breakfast Area or Nook
- Heritage High School Rated A
- Open Floorplan
- Formal Dining Room
About This Home
As of November 2024Welcome home to this stunning beauty in the Tavistock Farms community! This traditional, light filled home offers 4 bedrooms and 3.5 baths. The main level boasts a two story foyer, 9' ceilings, open concept kitchen/dining/living and a home office/den. This level of the home includes a separate, formal dining and living area. The upper level of the home includes a large primary suite with two separate closets and a sitting area. The lower level of the home offers a wet bar and is the perfect hang out room for relaxing and entertaining. Recent upgrades include a newer kitchen, hot water heater, hvac and a 9' privacy fence. Tucked away on a third of an acre on a private cul de sac. Priced at recent appraised value. Fantastic commuter location. Seller will need up to a 45 day Seller Post Settlement Occupancy.
Home Details
Home Type
- Single Family
Est. Annual Taxes
- $8,565
Year Built
- Built in 1996
Lot Details
- 0.31 Acre Lot
- Property is zoned LB:PRN
HOA Fees
- $81 Monthly HOA Fees
Parking
- 2 Car Direct Access Garage
- Parking Storage or Cabinetry
- Front Facing Garage
- Garage Door Opener
- Driveway
- On-Street Parking
Home Design
- Colonial Architecture
- Poured Concrete
- Concrete Perimeter Foundation
- Masonry
Interior Spaces
- Property has 2 Levels
- Bar
- 2 Fireplaces
- Window Treatments
- Family Room Off Kitchen
- Open Floorplan
- Formal Dining Room
- Carpet
- Partially Finished Basement
- Connecting Stairway
Kitchen
- Breakfast Area or Nook
- Microwave
- Extra Refrigerator or Freezer
- Dishwasher
- Stainless Steel Appliances
- Disposal
Bedrooms and Bathrooms
- 4 Bedrooms
- Walk-In Closet
- Walk-in Shower
Laundry
- Dryer
- Washer
Utilities
- Central Heating and Cooling System
- Natural Gas Water Heater
Community Details
- Tavistock Farms HOA
- Tavistock Farms Subdivision
Listing and Financial Details
- Assessor Parcel Number 190170602000
Map
Home Values in the Area
Average Home Value in this Area
Property History
| Date | Event | Price | Change | Sq Ft Price |
|---|---|---|---|---|
| 11/15/2024 11/15/24 | Sold | $935,000 | 0.0% | $263 / Sq Ft |
| 10/11/2024 10/11/24 | For Sale | $935,000 | +68.2% | $263 / Sq Ft |
| 07/27/2017 07/27/17 | Sold | $556,000 | +1.1% | $152 / Sq Ft |
| 06/11/2017 06/11/17 | Pending | -- | -- | -- |
| 06/09/2017 06/09/17 | For Sale | $550,000 | -- | $150 / Sq Ft |
Tax History
| Year | Tax Paid | Tax Assessment Tax Assessment Total Assessment is a certain percentage of the fair market value that is determined by local assessors to be the total taxable value of land and additions on the property. | Land | Improvement |
|---|---|---|---|---|
| 2024 | $7,108 | $821,730 | $270,600 | $551,130 |
| 2023 | $6,579 | $751,880 | $250,600 | $501,280 |
| 2022 | $6,908 | $776,220 | $230,600 | $545,620 |
| 2021 | $6,120 | $624,480 | $180,600 | $443,880 |
| 2020 | $5,936 | $573,560 | $180,600 | $392,960 |
| 2019 | $6,061 | $579,980 | $180,600 | $399,380 |
| 2018 | $5,907 | $544,390 | $160,600 | $383,790 |
| 2017 | $5,774 | $513,200 | $160,600 | $352,600 |
| 2016 | $5,886 | $514,080 | $0 | $0 |
| 2015 | $940 | $353,050 | $0 | $353,050 |
| 2014 | $918 | $341,220 | $0 | $341,220 |
Mortgage History
| Date | Status | Loan Amount | Loan Type |
|---|---|---|---|
| Open | $918,044 | FHA | |
| Previous Owner | $810,000 | VA | |
| Previous Owner | $724,500 | VA | |
| Previous Owner | $612,000 | VA | |
| Previous Owner | $618,000 | VA | |
| Previous Owner | $556,000 | New Conventional | |
| Previous Owner | $499,800 | VA | |
| Previous Owner | $518,250 | VA | |
| Previous Owner | $516,396 | VA | |
| Previous Owner | $330,000 | New Conventional | |
| Previous Owner | $235,050 | No Value Available |
Deed History
| Date | Type | Sale Price | Title Company |
|---|---|---|---|
| Deed | $935,000 | None Listed On Document | |
| Gift Deed | -- | Quality Title | |
| Interfamily Deed Transfer | -- | None Available | |
| Interfamily Deed Transfer | -- | None Available | |
| Warranty Deed | $556,000 | Attorney | |
| Warranty Deed | $499,900 | -- | |
| Deed | $247,423 | -- |
Similar Homes in Leesburg, VA
Source: Bright MLS
MLS Number: VALO2081142
APN: 190-17-0602
- 609 Mcleary Square SE
- 892 Tall Oaks Square SE
- 661 Springhouse Square SE
- 663 Springhouse Square SE
- 713 Godfrey Ct SE
- 803 Melody Ct SE
- 815 Kenneth Place SE
- 808 Neville Ct SE
- 769 Kenneth Place SE
- 206 Greenhow Ct SE
- 19439 Spokan Square
- 19410 Paiute Terrace
- 1049 Venifena Terrace SE
- 1043 Venifena Terrace SE
- 1069 Venifena Terrace SE
- 703 Brigadier Ct SE
- 1036 Cantina Terrace SE
- 204 Petite Sirah Terrace SE
- 202 Chianti Terrace SE
- 1138 Madeira Terrace SE
