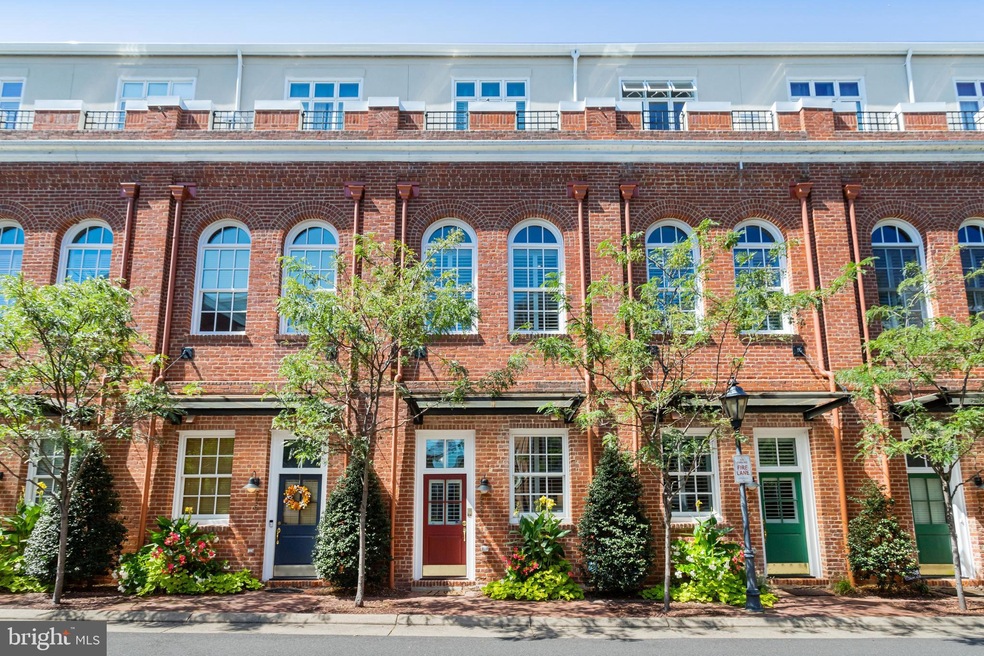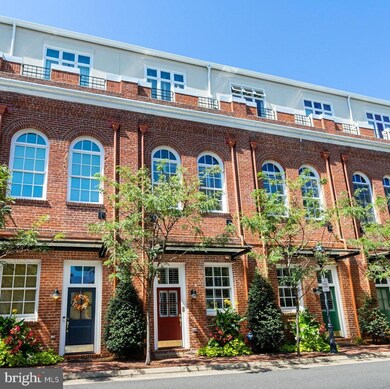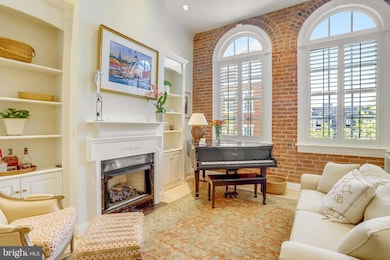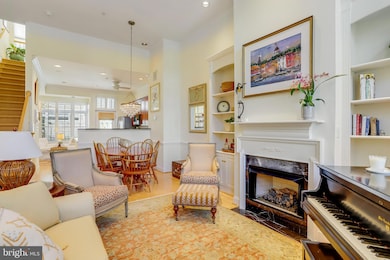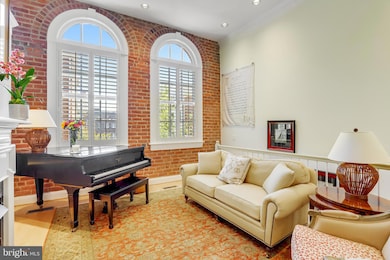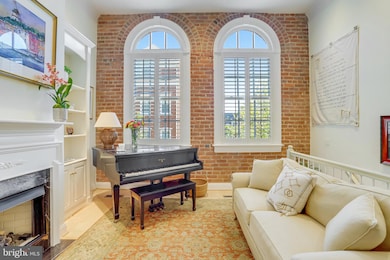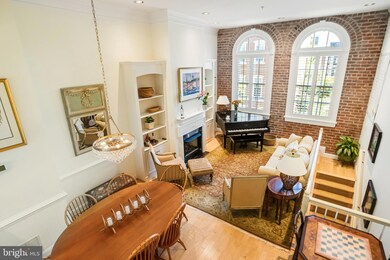
608 Tivoli Passage Alexandria, VA 22314
Old Town NeighborhoodHighlights
- Open Floorplan
- Ceiling height of 9 feet or more
- Meeting Room
- Wood Flooring
- Upgraded Countertops
- 2-minute walk to Portner Park
About This Home
As of January 2025This chic, spacious, conveniently located townhome is a must-see in Portner Brewery! The Robert Portner Brewing Company (circa 1865-1916) building was converted in 1999 into unique residences featuring dramatic interiors and private outdoor living spaces. The main level showcases 12’ ceilings, exposed brick walls, oversized windows, and a modern open floor plan. The living room, currently accommodating a baby grand piano, is adorned with built-in bookcases and a cozy gas fireplace. The spacious dining room is seamlessly connected to the gourmet kitchen with a new GE Café smart oven, cooktop, and microwave. Adjacent to the kitchen is a comfortable den or breakfast nook and access to a private back patio. The light-filled primary suite offers two walk-in closets and an en suite bath with a soaking tub, separate shower, and double vanity. The second bedroom, with a dedicated full bath, has access to a secluded balcony with teak flooring and beautiful views. The laundry is conveniently located on the bedroom level. The entry-level family room, office, or guest space has a third full bath. Enjoy the ease of parking with 2 dedicated garage spaces just outside your door. A premier location in Old Town just steps to Trader Joe's, the waterfront, shops, restaurants, parks, and easy access to Metro, Reagan National Airport, and Washington, DC.
Townhouse Details
Home Type
- Townhome
Est. Annual Taxes
- $11,355
Year Built
- Built in 1999
Lot Details
- Property is in excellent condition
HOA Fees
- $647 Monthly HOA Fees
Parking
- 2 Car Garage
- Garage Door Opener
Home Design
- Brick Exterior Construction
- Slab Foundation
Interior Spaces
- 1,896 Sq Ft Home
- Property has 4 Levels
- Open Floorplan
- Built-In Features
- Chair Railings
- Crown Molding
- Ceiling height of 9 feet or more
- Screen For Fireplace
- Gas Fireplace
- Window Treatments
- Family Room
- Living Room
- Breakfast Room
- Dining Room
- Wood Flooring
Kitchen
- Eat-In Kitchen
- Built-In Oven
- Gas Oven or Range
- Cooktop
- Microwave
- Dishwasher
- Stainless Steel Appliances
- Upgraded Countertops
- Disposal
Bedrooms and Bathrooms
- 2 Bedrooms
- En-Suite Primary Bedroom
- En-Suite Bathroom
Laundry
- Laundry on upper level
- Front Loading Dryer
- Washer
Schools
- Jefferson-Houston Elementary And Middle School
- Alexandria City High School
Utilities
- Forced Air Zoned Heating and Cooling System
- Natural Gas Water Heater
Listing and Financial Details
- Assessor Parcel Number 50671860
Community Details
Overview
- Association fees include trash, common area maintenance, custodial services maintenance, exterior building maintenance, management, insurance, parking fee, reserve funds, sewer, snow removal, water
- Portner Brewery Community
- Portner Brewery Subdivision
- Property Manager
Amenities
- Meeting Room
Pet Policy
- Dogs and Cats Allowed
Map
Home Values in the Area
Average Home Value in this Area
Property History
| Date | Event | Price | Change | Sq Ft Price |
|---|---|---|---|---|
| 01/31/2025 01/31/25 | Sold | $1,100,000 | -4.3% | $580 / Sq Ft |
| 11/21/2024 11/21/24 | Off Market | $1,150,000 | -- | -- |
| 09/12/2024 09/12/24 | For Sale | $1,150,000 | -- | $607 / Sq Ft |
Tax History
| Year | Tax Paid | Tax Assessment Tax Assessment Total Assessment is a certain percentage of the fair market value that is determined by local assessors to be the total taxable value of land and additions on the property. | Land | Improvement |
|---|---|---|---|---|
| 2024 | $11,444 | $1,000,513 | $421,713 | $578,800 |
| 2023 | $10,782 | $971,372 | $409,430 | $561,942 |
| 2022 | $9,963 | $897,540 | $335,598 | $561,942 |
| 2021 | $9,963 | $897,540 | $335,598 | $561,942 |
| 2020 | $9,373 | $825,991 | $307,888 | $518,103 |
| 2019 | $9,334 | $825,991 | $307,888 | $518,103 |
| 2018 | $9,061 | $801,871 | $283,768 | $518,103 |
| 2017 | $9,239 | $817,603 | $289,559 | $528,044 |
| 2016 | $8,371 | $780,147 | $275,771 | $504,376 |
| 2015 | $7,899 | $757,376 | $253,000 | $504,376 |
| 2014 | $7,660 | $734,376 | $230,000 | $504,376 |
Mortgage History
| Date | Status | Loan Amount | Loan Type |
|---|---|---|---|
| Open | $600,000 | New Conventional | |
| Previous Owner | $290,000 | New Conventional | |
| Previous Owner | $265,000 | New Conventional | |
| Previous Owner | $25,000 | Credit Line Revolving | |
| Previous Owner | $555,000 | New Conventional | |
| Previous Owner | $180,000 | Credit Line Revolving |
Deed History
| Date | Type | Sale Price | Title Company |
|---|---|---|---|
| Deed | $1,100,000 | Commonwealth Land Title | |
| Warranty Deed | $829,000 | Attorney | |
| Warranty Deed | $740,000 | -- |
Similar Homes in Alexandria, VA
Source: Bright MLS
MLS Number: VAAX2037862
APN: 054.04-0D-12
- 620 N Pitt St
- 507 Oronoco St
- 421 Oronoco St
- 520 N Royal St
- 420 Cook St
- 400 Madison St Unit 1704
- 400 Madison St Unit 1307
- 426 1/2 N Saint Asaph St
- 530 N Columbus St
- 421 Princess St
- 603 N Alfred St
- 801 N Pitt St Unit 905
- 801 N Pitt St Unit 709
- 801 N Pitt St Unit 1401
- 801 N Pitt St Unit 610
- 805 N Columbus St Unit 207
- 805 N Columbus St Unit 101
- 805 N Columbus St Unit 102
- 805 N Columbus St Unit 312
- 710 Snowden Hallowell Way
