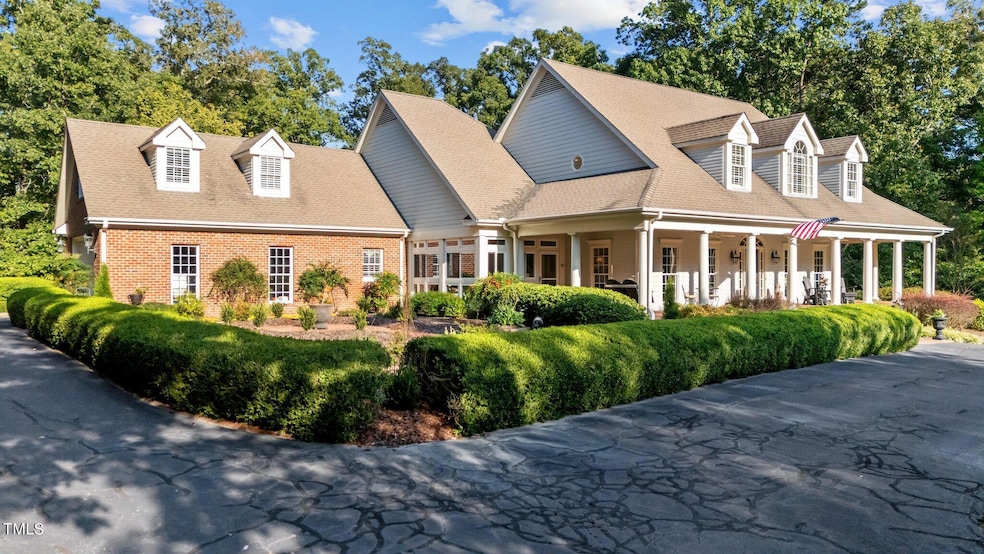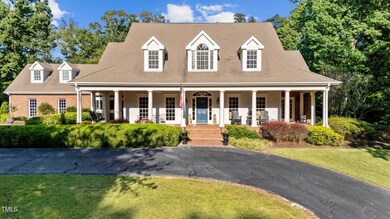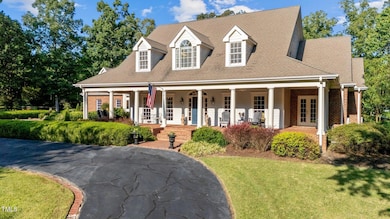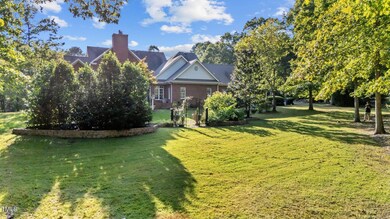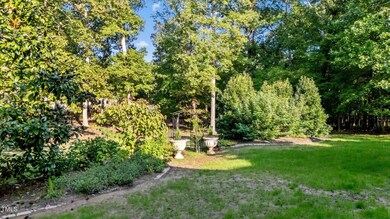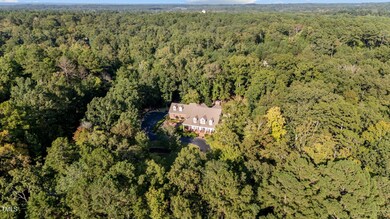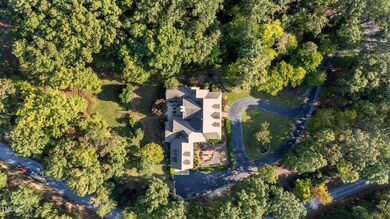
608 Valley Rd Sanford, NC 27330
Highlights
- Home Theater
- Open Floorplan
- Family Room with Fireplace
- Two Primary Bedrooms
- Private Lot
- Recreation Room
About This Home
As of January 2025Custom built Low Country style home on 2.68 acres! Tons of quality features! Open floor plan yet all formal rooms included. Brazilian Cherry hardwood floors downstairs. Lots of custom finish carpentry and trim work. Soaring 22' vaulted ceilings in the family room! 2 primary suites on the main level. Chef's kitchen with custom cabinets and solid surface counters. Storage space galore including closets and 2 unfinished attic areas. Surround sound in media room. Central sound system with speakers in the primary bath, dining, kitchen, porch and patio. Sprawling home site with lots of mature landscaping and a sprinkler system. 4 zone HVAC. Dedicated office space on the main floor and upstairs. Enjoy mornings on the wrap around rocking chair front porch. Entertain guests on the massive patio with a brick fireplace. Encapsulated crawl space. They don't build them like this anymore! No HOA! Take advantage of the assumable 1.8 rate VA Mortgage!
Home Details
Home Type
- Single Family
Est. Annual Taxes
- $8,809
Year Built
- Built in 2000
Lot Details
- 2.68 Acre Lot
- Southwest Facing Home
- Private Lot
- Level Lot
- Front and Back Yard Sprinklers
- Partially Wooded Lot
- Landscaped with Trees
- Property is zoned R-20
Parking
- 2 Car Attached Garage
- Workshop in Garage
- Side Facing Garage
- Garage Door Opener
- Circular Driveway
Home Design
- Transitional Architecture
- Brick Veneer
- Block Foundation
- Shingle Roof
- Architectural Shingle Roof
- HardiePlank Type
Interior Spaces
- 5,280 Sq Ft Home
- 1-Story Property
- Open Floorplan
- Central Vacuum
- Sound System
- Built-In Features
- Bookcases
- Bar Fridge
- Bar
- Cathedral Ceiling
- Ceiling Fan
- Double Sided Fireplace
- Wood Burning Fireplace
- Gas Log Fireplace
- Fireplace Features Masonry
- Double Pane Windows
- Entrance Foyer
- Family Room with Fireplace
- 2 Fireplaces
- Living Room
- Breakfast Room
- Home Theater
- Home Office
- Recreation Room
- Sun or Florida Room
- Neighborhood Views
- Laundry on main level
- Attic
Kitchen
- Eat-In Kitchen
- Double Oven
- Cooktop
- Microwave
- Dishwasher
- Kitchen Island
Flooring
- Wood
- Carpet
- Tile
Bedrooms and Bathrooms
- 4 Bedrooms
- Double Master Bedroom
- Cedar Closet
- Walk-In Closet
- Double Vanity
Home Security
- Home Security System
- Fire and Smoke Detector
Outdoor Features
- Patio
- Outdoor Gas Grill
- Rain Gutters
- Wrap Around Porch
Schools
- B T Bullock Elementary School
- West Lee Middle School
- Lee High School
Utilities
- Zoned Heating and Cooling System
- Heat Pump System
- Natural Gas Connected
Community Details
- No Home Owners Association
- Westlake Valley Subdivision
Listing and Financial Details
- Assessor Parcel Number 9633-48-3032-00
Map
Home Values in the Area
Average Home Value in this Area
Property History
| Date | Event | Price | Change | Sq Ft Price |
|---|---|---|---|---|
| 01/31/2025 01/31/25 | Sold | $975,000 | -11.4% | $185 / Sq Ft |
| 11/02/2024 11/02/24 | Pending | -- | -- | -- |
| 10/10/2024 10/10/24 | For Sale | $1,100,000 | -- | $208 / Sq Ft |
Tax History
| Year | Tax Paid | Tax Assessment Tax Assessment Total Assessment is a certain percentage of the fair market value that is determined by local assessors to be the total taxable value of land and additions on the property. | Land | Improvement |
|---|---|---|---|---|
| 2024 | $8,819 | $714,700 | $71,800 | $642,900 |
| 2023 | $8,809 | $714,700 | $71,800 | $642,900 |
| 2022 | $7,302 | $517,200 | $80,200 | $437,000 |
| 2021 | $7,447 | $517,200 | $80,200 | $437,000 |
| 2020 | $7,422 | $517,200 | $80,200 | $437,000 |
| 2019 | $7,382 | $517,200 | $80,200 | $437,000 |
| 2018 | $7,062 | $483,200 | $80,200 | $403,000 |
| 2017 | $6,966 | $483,200 | $80,200 | $403,000 |
| 2016 | $6,941 | $483,200 | $80,200 | $403,000 |
| 2014 | $6,578 | $483,200 | $80,200 | $403,000 |
Mortgage History
| Date | Status | Loan Amount | Loan Type |
|---|---|---|---|
| Previous Owner | $100,000 | New Conventional | |
| Previous Owner | $524,150 | VA | |
| Previous Owner | $525,000 | VA | |
| Previous Owner | $50,000 | Credit Line Revolving | |
| Previous Owner | $417,000 | VA | |
| Previous Owner | $369,000 | New Conventional | |
| Previous Owner | $380,000 | New Conventional | |
| Previous Owner | $150,000 | Credit Line Revolving |
Deed History
| Date | Type | Sale Price | Title Company |
|---|---|---|---|
| Warranty Deed | $457,693 | None Listed On Document | |
| Trustee Deed | $53,000 | None Available |
Similar Homes in Sanford, NC
Source: Doorify MLS
MLS Number: 10057582
APN: 9633-48-3032-00
- 1201 Teakwood Ct
- 1901 Columbine Rd
- 0 Sandy Creek Church Rd
- 110 Streamside Dr
- 0 Hanover Dr Unit 10084267
- 0 Hanover Dr Unit 10076205
- 0 Hanover Dr Unit 10070983
- 0 Hanover Dr Unit 10064234
- 503 Boulderbrook Pkwy
- 203 Streamside Dr
- 1422 Gormly Cir
- 627 Nixon Dr
- 1506 Gormly Cir
- 1711 Boone Trail Rd
- 1705 Lord Ashley Dr
- 1312 Gormly Cir
- 2113 Eveton Ln
- 622 Contento Ct
- 627 Contento Ct
- 615 Contento Ct
