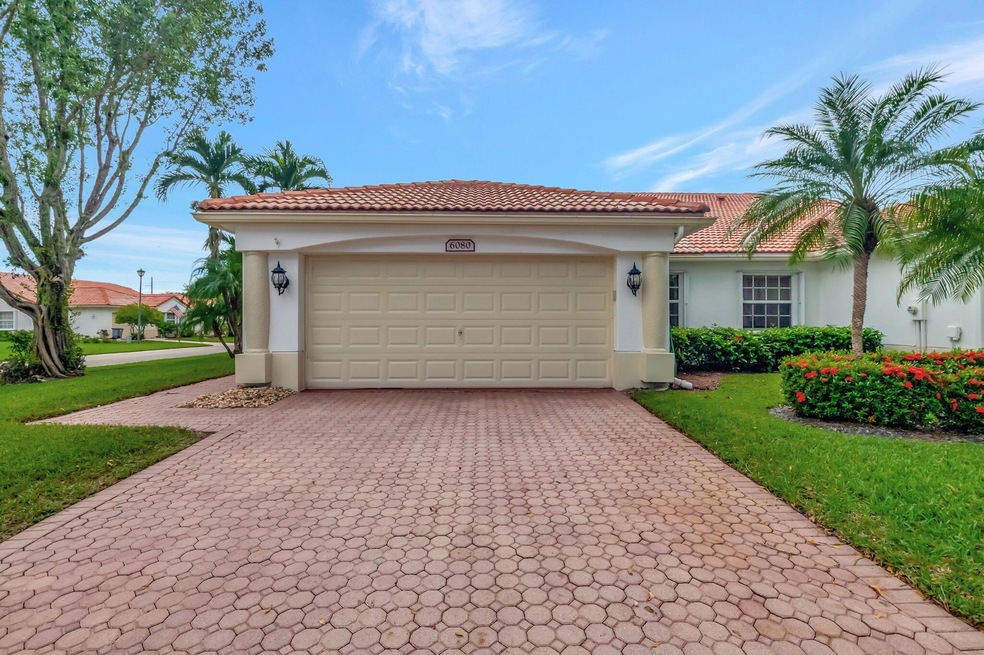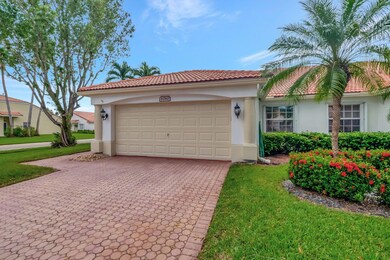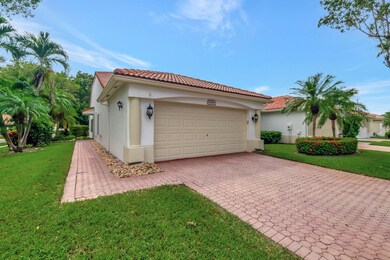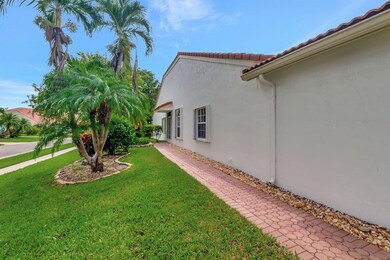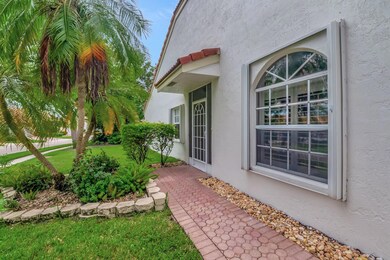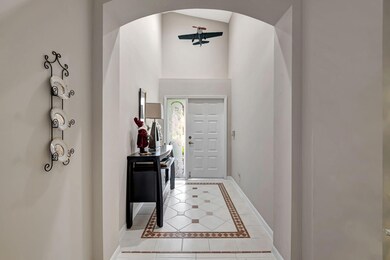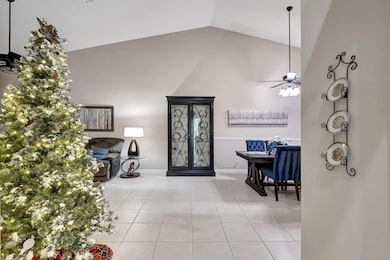
6080 Caladium Rd Delray Beach, FL 33484
Kings Point NeighborhoodHighlights
- Senior Community
- Clubhouse
- Roman Tub
- Gated Community
- Vaulted Ceiling
- Wood Flooring
About This Home
As of January 2025REDUCED! SELLER MOTIVATED! THE LARGEST 3/2 MODEL IN FLORAL LAKES WITH A 2 CAR GARAGE AND CORNER LOT! ENJOY THE UPGRADED KITCHEN/BREAKFAST AREA WITH STAINLESS STEEL APPLIANCES, WOOD CABINETS/GRANITE COUNTERTOPS! THE INTERIOR FEATURES CERAMIC TILE/VINYL WOOD PLANK FLOORS, PLANTATION SHUTTERS, LAUNDRY RM, NEWER AC, NEW FANS, NEW W/D. ALSO ACCORDIAN SHUTTERS! THE MASTER SUITE INCLUDES A LG WALK-IN-CLOSET, OVERSIZE MASTER BATH WITH SEPARATE SHOWER/ROMAN TUB AND 2 SINKS. ENJOY THE SERENE PRIVATE GARDEN VIEWS FROM THE LARGE SCREENED PATIO! THIS ACTIVE 55+COMMUNITY INCLUDES A RENOVATED CLUBHOUSE, LIBRARY/CARDROOM, EXERCISE RM, BILLIARDS,2 POOLS, HOT TUB, TENNIS, PICKLEBALL, SHUFFLEBOARD, BOCCE, CRAFTS & MORE! SOCIAL DIRECTOR AND MANAGER ON SITE! LOW HOA FEES AND INTERNET INCLUDED! PETS WELCOME!
Home Details
Home Type
- Single Family
Est. Annual Taxes
- $2,409
Year Built
- Built in 1999
Lot Details
- 5,380 Sq Ft Lot
- Fenced
- Corner Lot
- Sprinkler System
- Property is zoned RM
HOA Fees
- $426 Monthly HOA Fees
Parking
- 2 Car Attached Garage
- Garage Door Opener
- Driveway
- On-Street Parking
Home Design
- Villa
- Spanish Tile Roof
- Tile Roof
Interior Spaces
- 1,645 Sq Ft Home
- 1-Story Property
- Furnished or left unfurnished upon request
- Vaulted Ceiling
- Ceiling Fan
- Plantation Shutters
- Sliding Windows
- Entrance Foyer
- Combination Dining and Living Room
- Den
- Garden Views
Kitchen
- Breakfast Area or Nook
- Eat-In Kitchen
- Electric Range
- Microwave
- Ice Maker
- Dishwasher
- Disposal
Flooring
- Wood
- Ceramic Tile
- Vinyl
Bedrooms and Bathrooms
- 3 Bedrooms
- Split Bedroom Floorplan
- Walk-In Closet
- 2 Full Bathrooms
- Dual Sinks
- Roman Tub
- Separate Shower in Primary Bathroom
Laundry
- Laundry Room
- Washer and Dryer
Home Security
- Home Security System
- Security Gate
Outdoor Features
- Patio
Utilities
- Central Heating and Cooling System
- Electric Water Heater
- Cable TV Available
Listing and Financial Details
- Assessor Parcel Number 00424622240010650
Community Details
Overview
- Senior Community
- Association fees include management, common areas, cable TV, legal/accounting, ground maintenance, pest control, pool(s), recreation facilities, security, internet
- Floral Lakes Ph3 And 4 Subdivision, Jasmine 2 Car Garage Floorplan
Amenities
- Sauna
- Clubhouse
- Game Room
- Billiard Room
- Community Library
- Community Wi-Fi
Recreation
- Tennis Courts
- Pickleball Courts
- Bocce Ball Court
- Shuffleboard Court
- Community Pool
- Community Spa
Security
- Security Guard
- Resident Manager or Management On Site
- Gated Community
Map
Home Values in the Area
Average Home Value in this Area
Property History
| Date | Event | Price | Change | Sq Ft Price |
|---|---|---|---|---|
| 01/10/2025 01/10/25 | Sold | $450,000 | -4.1% | $274 / Sq Ft |
| 11/03/2024 11/03/24 | Price Changed | $469,000 | -3.3% | $285 / Sq Ft |
| 10/15/2024 10/15/24 | For Sale | $485,000 | -- | $295 / Sq Ft |
Tax History
| Year | Tax Paid | Tax Assessment Tax Assessment Total Assessment is a certain percentage of the fair market value that is determined by local assessors to be the total taxable value of land and additions on the property. | Land | Improvement |
|---|---|---|---|---|
| 2024 | $2,483 | $170,563 | -- | -- |
| 2023 | $2,409 | $165,595 | $0 | $0 |
| 2022 | $2,374 | $160,772 | $0 | $0 |
| 2021 | $2,337 | $156,089 | $0 | $0 |
| 2020 | $2,315 | $153,934 | $0 | $0 |
| 2019 | $2,282 | $150,473 | $0 | $0 |
| 2018 | $2,162 | $147,667 | $0 | $0 |
| 2017 | $2,119 | $144,630 | $0 | $0 |
| 2016 | $2,116 | $141,655 | $0 | $0 |
| 2015 | $2,162 | $140,670 | $0 | $0 |
| 2014 | $2,164 | $139,554 | $0 | $0 |
Mortgage History
| Date | Status | Loan Amount | Loan Type |
|---|---|---|---|
| Open | $100,000 | Credit Line Revolving | |
| Closed | $75,000 | No Value Available | |
| Closed | -- | No Value Available | |
| Closed | $75,000 | Credit Line Revolving | |
| Closed | $118,000 | Unknown | |
| Closed | $104,000 | Unknown | |
| Previous Owner | $100,000 | Credit Line Revolving |
Deed History
| Date | Type | Sale Price | Title Company |
|---|---|---|---|
| Interfamily Deed Transfer | -- | Accommodation | |
| Interfamily Deed Transfer | -- | None Available | |
| Warranty Deed | $340,000 | Promark Title Ins Co Llc | |
| Warranty Deed | $141,000 | -- |
Similar Homes in Delray Beach, FL
Source: BeachesMLS
MLS Number: R11028768
APN: 00-42-46-22-24-001-0650
- 6115 Caladium Rd
- 6094 Heliconia Rd
- 6055 Caladium Rd
- 6141 Heliconia Rd
- 6095 Floral Lakes Dr
- 6065 Petunia Rd
- 6152 Petunia Rd
- 15315 Lake Wildflower Rd
- 6180 Heliconia Rd
- 15321 Lake Wildflower Rd
- 15072 Ashland Place
- 6175 Floral Lakes Dr
- 15144 Ashland St Unit 263
- 15144 Ashland St Unit 295
- 15126 Ashland St Unit G228
- 15126 Ashland St Unit G253
- 15345 Lake Wildflower Rd
- 15432 Rosaire Ln
- 15108 Ashland Dr Unit F185
- 6077 Lake Hibiscus Dr
