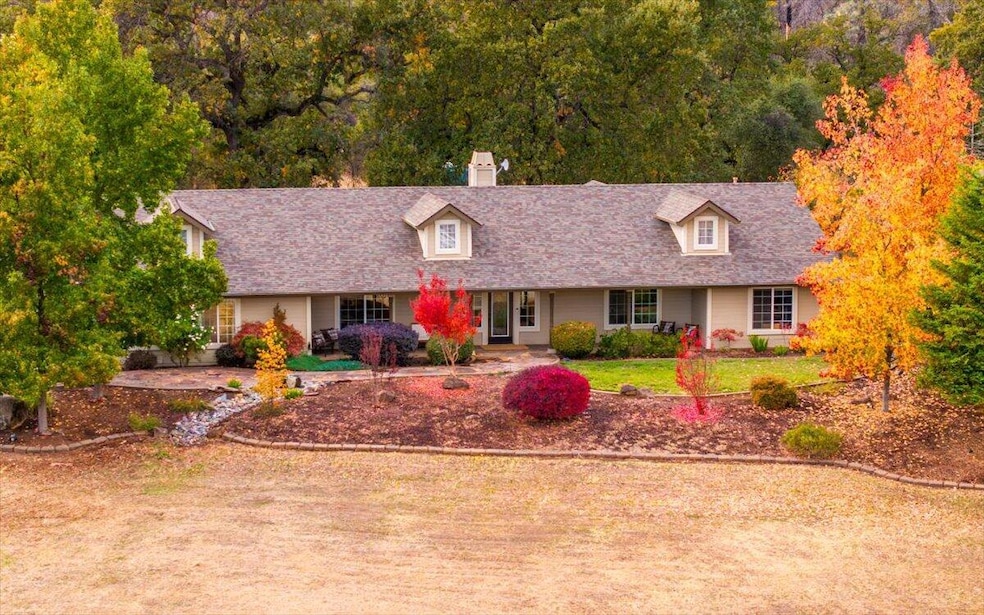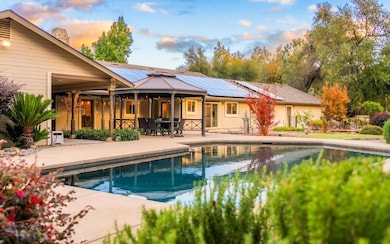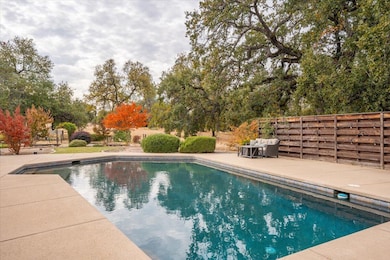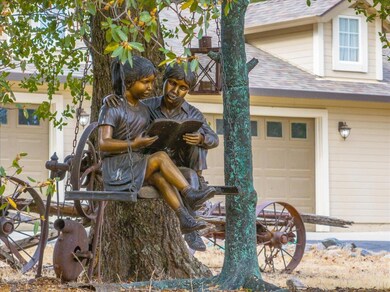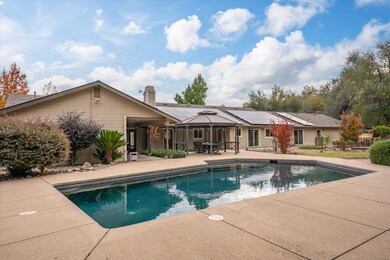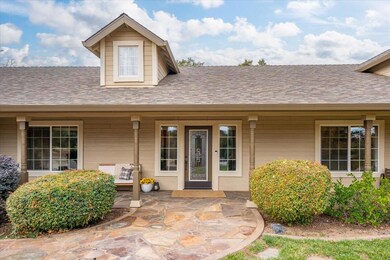Highlights
- RV Access or Parking
- Views of Trees
- Contemporary Architecture
- Shasta High School Rated A
- 6.5 Acre Lot
- Granite Countertops
About This Home
As of December 2024Welcome to your dream bucolic country estate, where luxury and the charm of a small-town come together seamlessly. The home sits on 6.5 picturesque acres near the Clear Creek Green area and Cloverdale Recreation Area, this 4,000 sq ft residence embodies refined rural living.
The property offers five spacious bedrooms and a home office with direct exterior access—perfect for business or personal pursuits. Designed with functionality and style, the home includes 4.5 bathrooms, two separate living spaces each with a kitchen, making it ideal for so many uses; a hang out room for the entertaining and every day living, multi-generational living, hosting gatherings such as youth or, sustainable groups and extended guests. Head outdoors and every feature is designed to embrace country living at its best. Enjoy summers by the pool or nights by the fire pit, while kids can play on the in-ground trampoline. A spacious RV hookup with parking and a 1,600 sq ft garage provides ample room for vehicles and hobbies alike.
Sustainable and modern amenities abound, from the owned solar system paired with 3 Tesla backup batteries to a private well and three hot water heaters. The home's whole-house vacuum makes upkeep a breeze, a back up generator system, and a newer septic and leach field ensure worry-free living. Thoughtfully crafted for relaxation and entertainment, a pad for a hot tub provides stargazing potential in serene comfort, while custom garden boxes await your green thumb.
If you're longing for a country lifestyle that blends luxury with the rustic beauty of small-town living, this property delivers unmatched peace and privacy.
Home Details
Home Type
- Single Family
Est. Annual Taxes
- $8,122
Year Built
- Built in 1995
Lot Details
- 6.5 Acre Lot
Home Design
- Contemporary Architecture
- Ranch Property
- Slab Foundation
- Composition Roof
- Lap Siding
Interior Spaces
- 4,000 Sq Ft Home
- 1-Story Property
- Views of Trees
- Washer and Dryer Hookup
Kitchen
- Built-In Microwave
- Kitchen Island
- Granite Countertops
Bedrooms and Bathrooms
- 6 Bedrooms
Parking
- Oversized Parking
- RV Access or Parking
Schools
- Igo/Grant/Cottonwood Elementary School
- Igo/Grant/Cottonwood Middle School
- Cottonwood/Shasta High School
Utilities
- Forced Air Heating and Cooling System
- Pellet Stove burns compressed wood to generate heat
- Power Generator
- Propane
- Well
- Septic Tank
Community Details
- No Home Owners Association
Listing and Financial Details
- Assessor Parcel Number 041-650-026-000
Map
Home Values in the Area
Average Home Value in this Area
Property History
| Date | Event | Price | Change | Sq Ft Price |
|---|---|---|---|---|
| 12/31/2024 12/31/24 | Sold | $838,000 | -1.3% | $210 / Sq Ft |
| 12/26/2024 12/26/24 | Pending | -- | -- | -- |
| 11/15/2024 11/15/24 | For Sale | $849,000 | +17.1% | $212 / Sq Ft |
| 05/17/2019 05/17/19 | Sold | $725,000 | -1.4% | $181 / Sq Ft |
| 04/23/2019 04/23/19 | Pending | -- | -- | -- |
| 03/08/2019 03/08/19 | For Sale | $735,000 | -- | $184 / Sq Ft |
Tax History
| Year | Tax Paid | Tax Assessment Tax Assessment Total Assessment is a certain percentage of the fair market value that is determined by local assessors to be the total taxable value of land and additions on the property. | Land | Improvement |
|---|---|---|---|---|
| 2024 | $8,122 | $792,889 | $125,768 | $667,121 |
| 2023 | $8,122 | $777,343 | $123,302 | $654,041 |
| 2022 | $7,916 | $762,102 | $120,885 | $641,217 |
| 2021 | $7,753 | $747,160 | $118,515 | $628,645 |
| 2020 | $7,768 | $739,500 | $117,300 | $622,200 |
| 2019 | $5,993 | $575,000 | $95,000 | $480,000 |
| 2018 | $6,052 | $575,000 | $95,000 | $480,000 |
| 2017 | $5,816 | $548,000 | $85,000 | $463,000 |
| 2016 | $5,360 | $525,000 | $75,000 | $450,000 |
| 2015 | $5,095 | $499,000 | $75,000 | $424,000 |
| 2014 | $5,132 | $499,000 | $75,000 | $424,000 |
Mortgage History
| Date | Status | Loan Amount | Loan Type |
|---|---|---|---|
| Open | $670,400 | New Conventional | |
| Previous Owner | $507,500 | New Conventional | |
| Previous Owner | $144,990 | Credit Line Revolving | |
| Previous Owner | $652,500 | Adjustable Rate Mortgage/ARM | |
| Previous Owner | $250,500 | New Conventional | |
| Previous Owner | $274,000 | Unknown | |
| Previous Owner | $285,500 | Unknown | |
| Previous Owner | $250,000 | Unknown |
Deed History
| Date | Type | Sale Price | Title Company |
|---|---|---|---|
| Grant Deed | $838,000 | Placer Title | |
| Grant Deed | $725,000 | Placer Title Company | |
| Interfamily Deed Transfer | -- | None Available | |
| Interfamily Deed Transfer | -- | None Available | |
| Grant Deed | $535,500 | Fidelity National Title Co O | |
| Grant Deed | $450,000 | Placer Title Company | |
| Interfamily Deed Transfer | -- | -- | |
| Interfamily Deed Transfer | -- | -- | |
| Grant Deed | $235,000 | Chicago Title Co |
Source: Shasta Association of REALTORS®
MLS Number: 24-4859
APN: 041-650-026-000
- 7257 Deck Way
- 14055 Marsha Way
- 14124 Marsha Way
- 14539 Clear Creek Knolls Dr
- 14283 Marsha Way
- 0 Zogg Mine Unit 23-1981
- 14350 Lost Ln
- 6842 Nedra Ln
- 15093 Sunshine Ridge
- 5999 Junkans Rd
- 8703 Muletown Rd
- 7741 Placer Rd
- 0 Cloverdale Rd
- 14550 Bradley Ridge Rd
- 0 Lower Coal Pit Dr Unit 25-798
- 0 Middletown Park Dr
- 228 acres Old Bully Choop Rd
- 15384 Prospect Dr
- 15000 Middletown Park Dr
- 15888 El Camino Robles Rd
