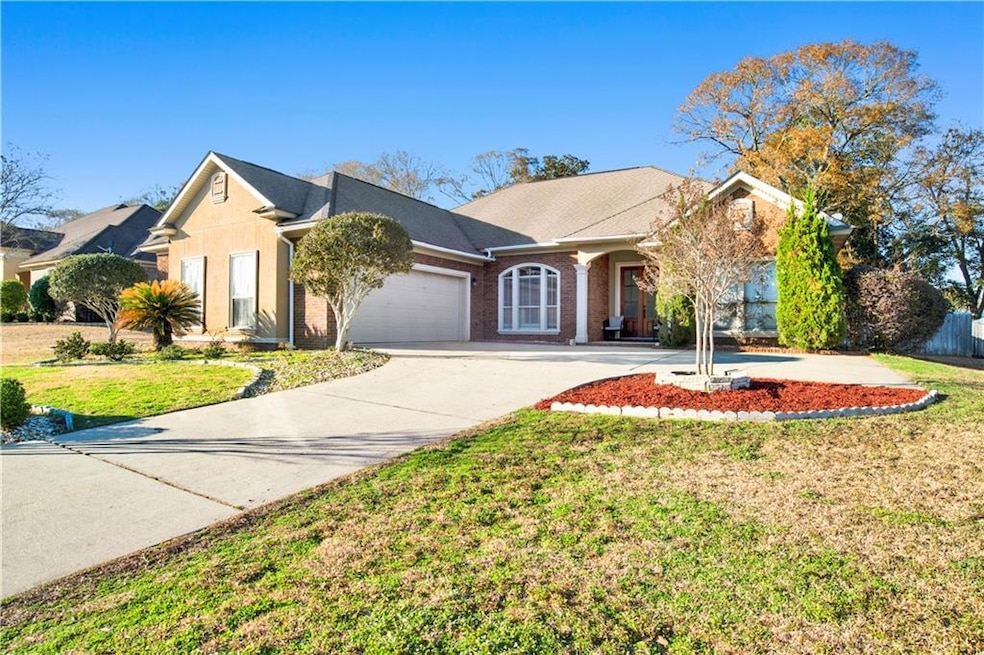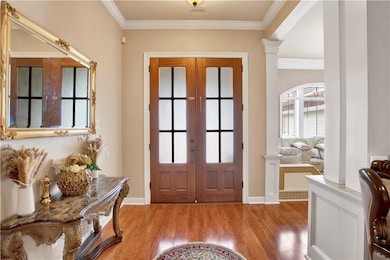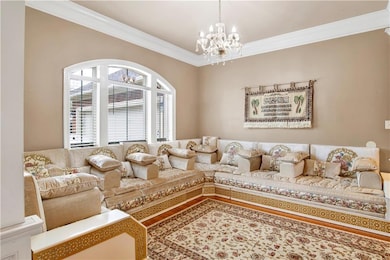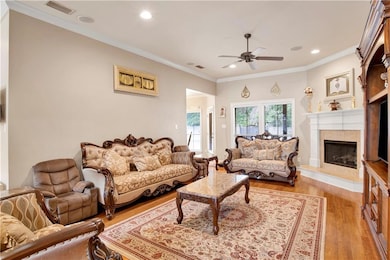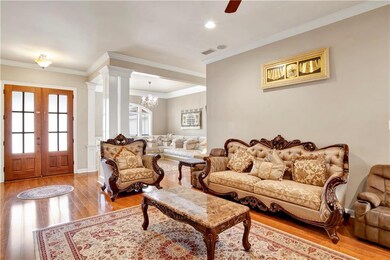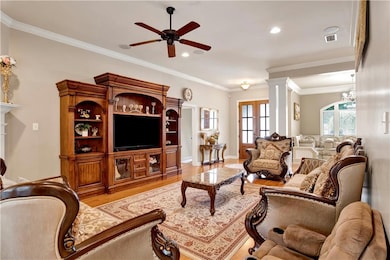
6080 Southbend Dr N Mobile, AL 36619
Westmont NeighborhoodEstimated payment $1,976/month
Highlights
- Traditional Architecture
- Whirlpool Bathtub
- Solid Surface Countertops
- Wood Flooring
- Bonus Room
- Formal Dining Room
About This Home
Nestled within the serene surroundings, this custom-built David Rowe Fine Homes. This traditional style home offers a harmonious blend of elegance and comfort, embodying the quintessential Southern charm. Step inside and be greeted by an expansive floor plan boasting ample space for both relaxation and entertainment. With 2200 sq ft of living space, there's room for every aspect of your lifestyle. You will love the split bedrooms. Retreat to one of the 3 bedrooms designed to provide tranquility with an abundance of natural light. The primary bedroom has it all, a separate shower, nice soaking tub, dual vanities and plenty of closet space. The heart of the home is the gourmet kitchen, where culinary enthusiasts will love the top of the line appliances, granite counter tops, and custom cabinetry, whether you're preparing a casual meal or hosting a dinner party, this space is sure to inspire the inner chef in you. Step outside to discover your private oasis, where lush landscape and mature trees create a peaceful sanctuary. Whether you're enjoying morning coffee on the patio or hosting a barbecue with friends the outdoor space is perfect for year-round entertainment. Situated in the sought out Regency Oaks neighborhood this home offers convenient access to I-10 or I-65, a wealth of amenities, including shopping, dining, and entertainment and commuting is a breeze. Per seller all kitchen appliances are new, A/C 2024 and new Tankless water heater. You don't want to miss this one.
Home Details
Home Type
- Single Family
Est. Annual Taxes
- $1,111
Year Built
- Built in 2008
Lot Details
- 0.33 Acre Lot
- Back Yard Fenced
- Landscaped
Parking
- 2 Car Garage
- Side Facing Garage
- Driveway
Home Design
- Traditional Architecture
- Slab Foundation
- Shingle Roof
- Four Sided Brick Exterior Elevation
Interior Spaces
- 2,113 Sq Ft Home
- 1-Story Property
- Ceiling height of 9 feet on the lower level
- Double Pane Windows
- Entrance Foyer
- Family Room with Fireplace
- Formal Dining Room
- Bonus Room
- Fire and Smoke Detector
Kitchen
- Eat-In Kitchen
- Breakfast Bar
- Dishwasher
- Solid Surface Countertops
- Wood Stained Kitchen Cabinets
- Disposal
Flooring
- Wood
- Carpet
- Ceramic Tile
Bedrooms and Bathrooms
- 3 Main Level Bedrooms
- Split Bedroom Floorplan
- Walk-In Closet
- Double Vanity
- Whirlpool Bathtub
- Separate Shower in Primary Bathroom
Laundry
- Laundry Room
- Laundry on main level
Outdoor Features
- Patio
- Front Porch
Schools
- Wc Griggs Elementary School
- Katherine H Hankins Middle School
- Theodore High School
Utilities
- Central Heating and Cooling System
- 110 Volts
- Tankless Water Heater
- Cable TV Available
Community Details
- Southbend Subdivision
Listing and Financial Details
- Tax Lot 03
- Assessor Parcel Number 3308282001140003
Map
Home Values in the Area
Average Home Value in this Area
Tax History
| Year | Tax Paid | Tax Assessment Tax Assessment Total Assessment is a certain percentage of the fair market value that is determined by local assessors to be the total taxable value of land and additions on the property. | Land | Improvement |
|---|---|---|---|---|
| 2024 | $1,231 | $24,260 | $4,000 | $20,260 |
| 2023 | $1,231 | $19,720 | $3,980 | $15,740 |
| 2022 | $896 | $19,850 | $3,980 | $15,870 |
| 2021 | $902 | $19,980 | $3,980 | $16,000 |
| 2020 | $846 | $18,810 | $3,400 | $15,410 |
| 2019 | $865 | $19,220 | $0 | $0 |
| 2018 | $941 | $19,400 | $0 | $0 |
| 2017 | $883 | $19,580 | $0 | $0 |
| 2016 | $891 | $19,760 | $0 | $0 |
| 2013 | $904 | $19,860 | $0 | $0 |
Property History
| Date | Event | Price | Change | Sq Ft Price |
|---|---|---|---|---|
| 04/22/2025 04/22/25 | Price Changed | $338,000 | -3.1% | $160 / Sq Ft |
| 02/07/2025 02/07/25 | For Sale | $348,645 | +78.8% | $165 / Sq Ft |
| 12/30/2016 12/30/16 | Sold | $195,000 | -- | $92 / Sq Ft |
| 11/28/2016 11/28/16 | Pending | -- | -- | -- |
Deed History
| Date | Type | Sale Price | Title Company |
|---|---|---|---|
| Warranty Deed | $195,000 | Surety Land Title | |
| Warranty Deed | -- | Slt |
Mortgage History
| Date | Status | Loan Amount | Loan Type |
|---|---|---|---|
| Open | $162,351 | FHA | |
| Closed | $171,957 | FHA | |
| Previous Owner | $174,400 | New Conventional | |
| Previous Owner | $178,000 | Unknown | |
| Previous Owner | $227,200 | Unknown |
Similar Homes in Mobile, AL
Source: Gulf Coast MLS (Mobile Area Association of REALTORS®)
MLS Number: 7520630
APN: 33-08-28-2-001-140.003
- 6080 Southbend Dr N
- 6073 Southbend Dr S
- 6013 Lazy Ln
- 6129 General Lee Ave
- 5238 Carol Plantation Rd
- 5023 Freeway Ln
- 5164 Santos Dr E
- 0 Three Notch Rd Unit 7518762
- 5775 Old Pascagoula Rd
- 5084 Fairland Dr
- 6325 Old Pascagoula Rd
- 0 General Rd Unit Lot 1 376104
- 0 General Rd Unit Lot 3 376103
- 4630 General Rd
- 5566 Quail Run W
- 6600 King Arthur Dr
- 6355 Roundtree Ct
- 5650 Quail Run W
- 6209 Waterbridge Ave
- 4501 Canterbury Rd
