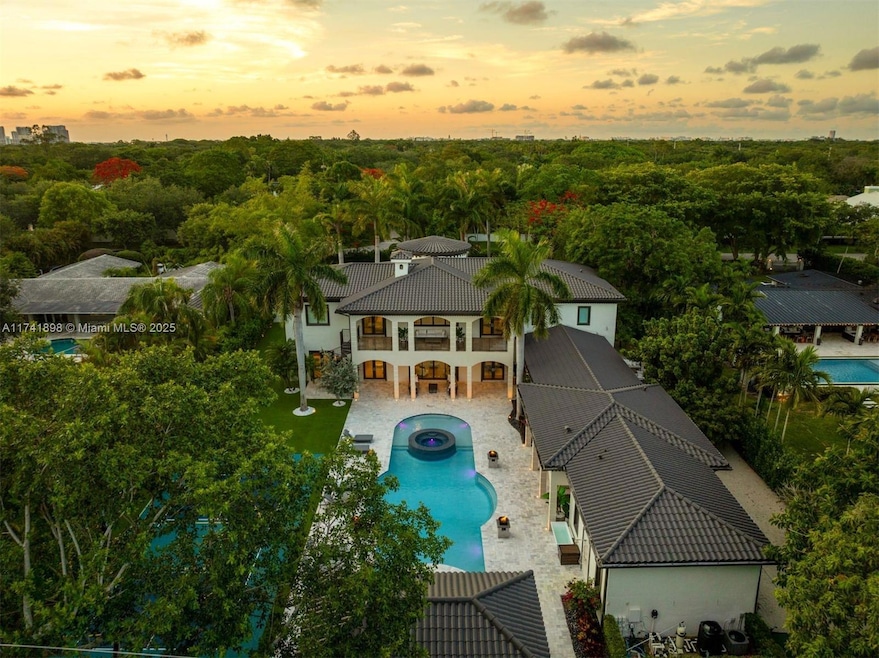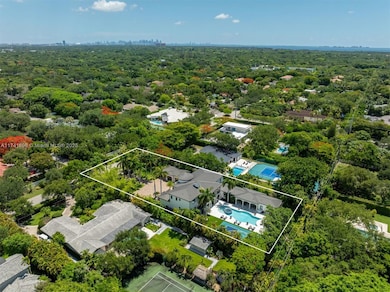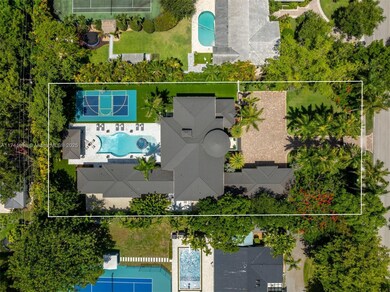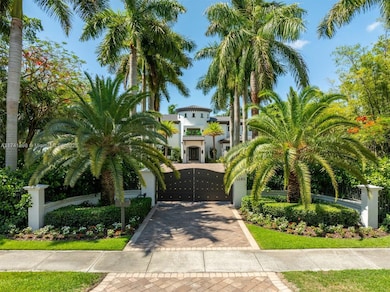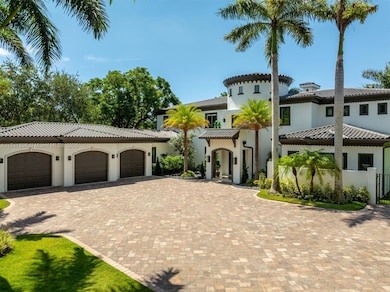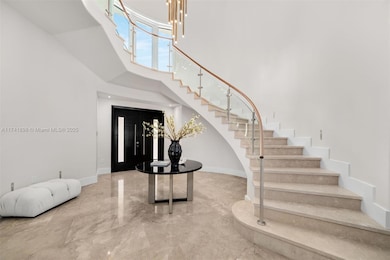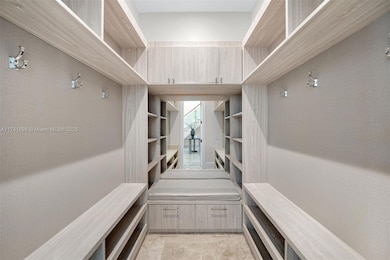
Estimated payment $62,568/month
Highlights
- Tennis Courts
- In Ground Pool
- Sitting Area In Primary Bedroom
- Pinecrest Elementary School Rated A
- Sauna
- Maid or Guest Quarters
About This Home
Embrace modern elegance with this turnkey 7-bed, 8.5-bath estate in Pinecrest, a community known for its top-rated schools. This fully renovated home boasts an open-concept living area with a welcoming fireplace and a formal dining space perfect for refined entertaining. The chef’s kitchen features a striking L-shaped marble island, ideal for culinary creations. The ground-floor primary suite offers a grand sitting area entrance, dual closets, and a spa-like bathroom. Resort-style amenities include a sauna, gym, expansive saltwater pool, pickleball/basketball court, jacuzzi, and an invigorating cold plunge. Smart home technology, a three-car garage, and a summer kitchen complete this exceptional residence, offering the perfect blend of luxury and convenience. Schedule a private tour today!
Home Details
Home Type
- Single Family
Est. Annual Taxes
- $81,112
Year Built
- Built in 2012
Lot Details
- 0.9 Acre Lot
- North Facing Home
- Fenced
- Property is zoned 2300
Parking
- 3 Car Attached Garage
- Automatic Garage Door Opener
- Driveway
- Open Parking
Property Views
- Pool
- Tennis Court
Home Design
- Substantially Remodeled
- Tile Roof
- Concrete Block And Stucco Construction
Interior Spaces
- 8,551 Sq Ft Home
- 2-Story Property
- Built-In Features
- Vaulted Ceiling
- Decorative Fireplace
- French Doors
- Entrance Foyer
- Great Room
- Family Room
- Den
- Storage Room
- Sauna
- Tile Flooring
Kitchen
- Built-In Oven
- Gas Range
- Microwave
- Ice Maker
- Dishwasher
- Cooking Island
Bedrooms and Bathrooms
- 7 Bedrooms
- Sitting Area In Primary Bedroom
- Primary Bedroom on Main
- Walk-In Closet
- Maid or Guest Quarters
- Bathtub
- Shower Only
Laundry
- Laundry in Utility Room
- Dryer
- Washer
Home Security
- High Impact Door
- Fire and Smoke Detector
Accessible Home Design
- Accessible Elevator Installed
Pool
- In Ground Pool
- Outdoor Shower
Outdoor Features
- Tennis Courts
- Deck
- Patio
- Outdoor Grill
Utilities
- Central Heating and Cooling System
- Well
Community Details
- No Home Owners Association
- Helms Country Estates Add Subdivision
Listing and Financial Details
- Assessor Parcel Number 20-50-12-004-0270
Map
Home Values in the Area
Average Home Value in this Area
Tax History
| Year | Tax Paid | Tax Assessment Tax Assessment Total Assessment is a certain percentage of the fair market value that is determined by local assessors to be the total taxable value of land and additions on the property. | Land | Improvement |
|---|---|---|---|---|
| 2024 | $81,786 | $4,916,690 | $1,960,200 | $2,956,490 |
| 2023 | $81,786 | $4,636,257 | $1,646,568 | $2,989,689 |
| 2022 | $66,114 | $3,494,126 | $0 | $0 |
| 2021 | $57,872 | $3,176,479 | $901,692 | $2,274,787 |
| 2020 | $57,772 | $3,161,984 | $862,488 | $2,299,496 |
| 2019 | $59,240 | $3,225,895 | $901,692 | $2,324,203 |
| 2018 | $56,347 | $3,184,703 | $0 | $0 |
| 2017 | $58,315 | $3,275,309 | $0 | $0 |
| 2016 | $60,710 | $3,300,016 | $0 | $0 |
| 2015 | $59,953 | $3,194,640 | $0 | $0 |
| 2014 | $58,012 | $3,026,065 | $0 | $0 |
Property History
| Date | Event | Price | Change | Sq Ft Price |
|---|---|---|---|---|
| 02/12/2025 02/12/25 | For Sale | $9,999,000 | 0.0% | $1,169 / Sq Ft |
| 11/22/2024 11/22/24 | Rented | $60,000 | -7.7% | -- |
| 11/21/2024 11/21/24 | For Rent | $65,000 | 0.0% | -- |
| 07/01/2019 07/01/19 | Sold | $3,399,000 | 0.0% | $397 / Sq Ft |
| 11/18/2018 11/18/18 | For Sale | $3,399,000 | 0.0% | $397 / Sq Ft |
| 10/26/2018 10/26/18 | Pending | -- | -- | -- |
| 10/26/2018 10/26/18 | Price Changed | $3,399,000 | +0.7% | $397 / Sq Ft |
| 10/18/2018 10/18/18 | Price Changed | $3,375,000 | -0.7% | $395 / Sq Ft |
| 06/08/2018 06/08/18 | Price Changed | $3,399,000 | -11.7% | $397 / Sq Ft |
| 03/31/2018 03/31/18 | Price Changed | $3,850,000 | -1.3% | $450 / Sq Ft |
| 09/18/2017 09/18/17 | Price Changed | $3,899,000 | 0.0% | $456 / Sq Ft |
| 06/01/2017 06/01/17 | Price Changed | $3,899,999 | 0.0% | $456 / Sq Ft |
| 06/01/2017 06/01/17 | For Sale | $3,899,999 | +14.7% | $456 / Sq Ft |
| 09/09/2016 09/09/16 | Off Market | $3,399,000 | -- | -- |
| 09/07/2016 09/07/16 | Price Changed | $4,900,000 | 0.0% | $573 / Sq Ft |
| 09/07/2016 09/07/16 | For Sale | $4,900,000 | +44.2% | $573 / Sq Ft |
| 07/17/2016 07/17/16 | Off Market | $3,399,000 | -- | -- |
| 04/24/2016 04/24/16 | Price Changed | $4,999,000 | -5.7% | $585 / Sq Ft |
| 12/02/2015 12/02/15 | For Sale | $5,299,999 | -- | $620 / Sq Ft |
Deed History
| Date | Type | Sale Price | Title Company |
|---|---|---|---|
| Certificate Of Transfer | $2,600,100 | -- | |
| Certificate Of Transfer | $160,100 | -- | |
| Certificate Of Transfer | $160,100 | -- | |
| Warranty Deed | $3,399,000 | Attorney | |
| Interfamily Deed Transfer | -- | Attorney | |
| Special Warranty Deed | $1,705,000 | Attorney | |
| Special Warranty Deed | $2,100,000 | Attorney | |
| Warranty Deed | $795,000 | -- | |
| Warranty Deed | $795,000 | -- | |
| Quit Claim Deed | -- | -- |
Mortgage History
| Date | Status | Loan Amount | Loan Type |
|---|---|---|---|
| Closed | $0 | New Conventional | |
| Open | $1,000,000 | New Conventional | |
| Previous Owner | $425,000 | Construction | |
| Previous Owner | $385,000 | Stand Alone Second | |
| Previous Owner | $2,764,275 | Construction | |
| Previous Owner | $250,000 | Credit Line Revolving | |
| Previous Owner | $0 | Undefined Multiple Amounts | |
| Previous Owner | $2,065,000 | Construction | |
| Previous Owner | $143,918 | New Conventional | |
| Previous Owner | $50,000 | Credit Line Revolving |
Similar Homes in the area
Source: MIAMI REALTORS® MLS
MLS Number: A11741898
APN: 20-5012-004-0270
- 5922 SW 105th St
- 10061 SW 60th Ct
- 6205 SW 108th St
- 10001 SW 60th Ct
- 6125 SW 109th St
- 6300 SW 104th St
- 9941 SW 60th Ct
- 9940 W Suburban Dr
- 9940 SW 59th Ave
- 5837 SW 102nd St
- 6255 SW 110th St
- 10735 SW 58th Ave
- 5950 SW 111th St
- 6250 SW 98th St
- 11191 SW 60th Ave
- 11200 SW 60th Ave
- 6465 SW 104th St
- 6424 SW 109th St
- 6200 SW 112th St
- 9601 SW 60th Ct
