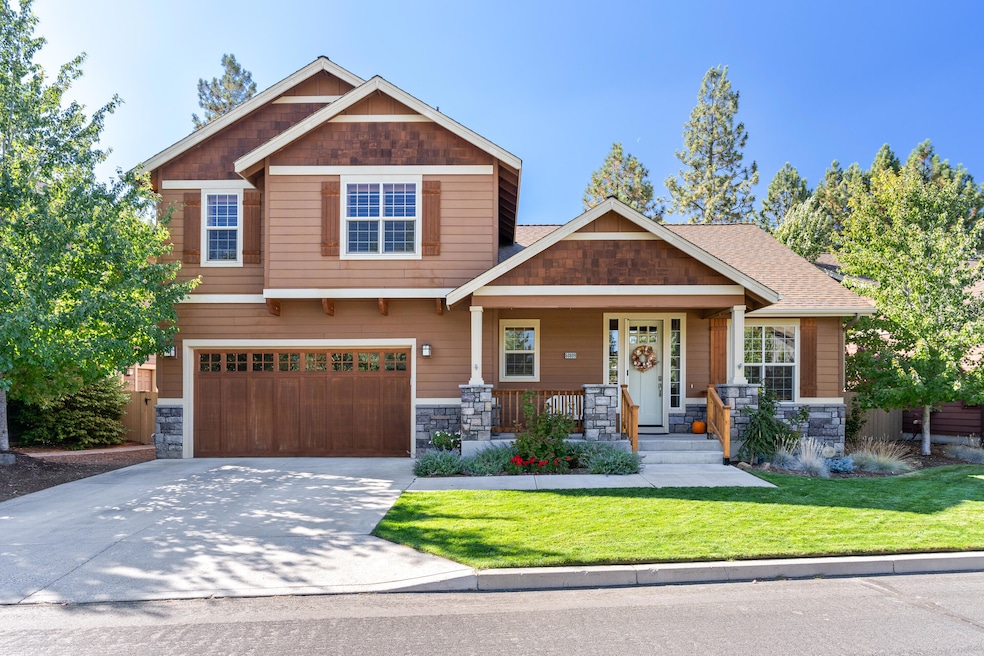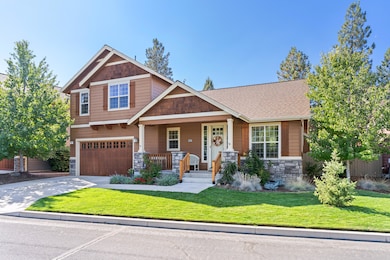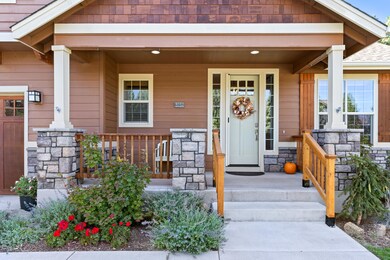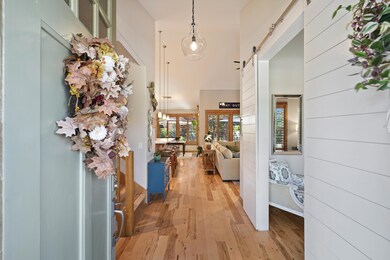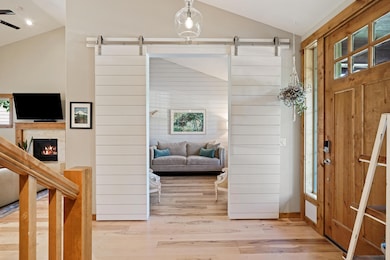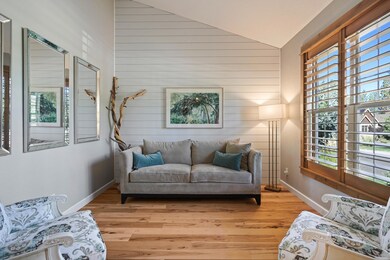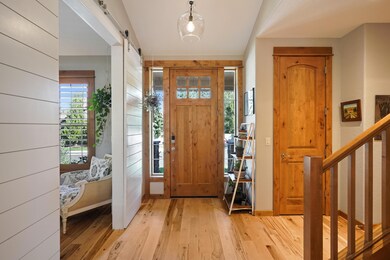
60809 Whitney Place Bend, OR 97702
Southwest Bend NeighborhoodHighlights
- Open Floorplan
- Craftsman Architecture
- Vaulted Ceiling
- Cascade Middle School Rated A-
- Deck
- Wood Flooring
About This Home
As of January 2025Located in the highly sought-after community of River Rim, this home is not to be missed! There's room for everyone and their toys with 3 spacious bedrooms, a designated office, large bonus room and a tandem 3-car garage with built-in storage racks. Beautifully updated kitchen with a recent addition of high-end SS appliances. Tons of natural light in the great room that steps out to a covered back
porch extending your entertaining options. The backyard is a low-maintenance oasis with pavers, turf and colorful screening plantings. New bedroom carpet, hickory flooring on staircase, landing and main level primary suite, solar tubes, whole house fan plus much, much more!
Last Agent to Sell the Property
Harcourts The Garner Group Real Estate Brokerage Phone: 541-350-8617 License #200203341

Home Details
Home Type
- Single Family
Est. Annual Taxes
- $5,608
Year Built
- Built in 2014
Lot Details
- 6,534 Sq Ft Lot
- Fenced
- Drip System Landscaping
- Level Lot
- Front Yard Sprinklers
- Property is zoned RS, RS
HOA Fees
- $83 Monthly HOA Fees
Parking
- 3 Car Attached Garage
- Workshop in Garage
- Tandem Parking
- Driveway
Home Design
- Craftsman Architecture
- Stem Wall Foundation
- Frame Construction
- Composition Roof
Interior Spaces
- 2,296 Sq Ft Home
- 2-Story Property
- Open Floorplan
- Built-In Features
- Vaulted Ceiling
- Ceiling Fan
- Gas Fireplace
- Double Pane Windows
- Vinyl Clad Windows
- Great Room with Fireplace
- Home Office
- Bonus Room
- Neighborhood Views
Kitchen
- Eat-In Kitchen
- Breakfast Bar
- Oven
- Range with Range Hood
- Microwave
- Dishwasher
- Tile Countertops
- Disposal
Flooring
- Wood
- Carpet
- Tile
Bedrooms and Bathrooms
- 3 Bedrooms
- Primary Bedroom on Main
- Linen Closet
- Walk-In Closet
- Double Vanity
- Soaking Tub
- Bathtub with Shower
- Bathtub Includes Tile Surround
- Solar Tube
Laundry
- Laundry Room
- Dryer
- Washer
Home Security
- Smart Locks
- Carbon Monoxide Detectors
- Fire and Smoke Detector
Eco-Friendly Details
- Sprinklers on Timer
Outdoor Features
- Deck
- Patio
Schools
- Elk Meadow Elementary School
- Cascade Middle School
- Caldera High School
Utilities
- Whole House Fan
- Forced Air Zoned Cooling and Heating System
- Heating System Uses Natural Gas
- Natural Gas Connected
- Tankless Water Heater
- Cable TV Available
Listing and Financial Details
- Exclusions: Hot Tub
- No Short Term Rentals Allowed
- Tax Lot 12200
- Assessor Parcel Number 250261
Community Details
Overview
- Built by Hendrickson
- River Rim Subdivision
- Property is near a preserve or public land
Recreation
- Community Playground
- Park
- Trails
Map
Home Values in the Area
Average Home Value in this Area
Property History
| Date | Event | Price | Change | Sq Ft Price |
|---|---|---|---|---|
| 01/31/2025 01/31/25 | Sold | $960,000 | -1.9% | $418 / Sq Ft |
| 01/06/2025 01/06/25 | Pending | -- | -- | -- |
| 12/10/2024 12/10/24 | Price Changed | $979,000 | -1.6% | $426 / Sq Ft |
| 10/14/2024 10/14/24 | Price Changed | $995,000 | -4.8% | $433 / Sq Ft |
| 10/04/2024 10/04/24 | Price Changed | $1,045,000 | -3.7% | $455 / Sq Ft |
| 09/27/2024 09/27/24 | For Sale | $1,085,000 | +3.3% | $473 / Sq Ft |
| 07/01/2022 07/01/22 | Sold | $1,050,000 | +8.8% | $457 / Sq Ft |
| 06/11/2022 06/11/22 | Pending | -- | -- | -- |
| 05/31/2022 05/31/22 | For Sale | $965,000 | +103.4% | $420 / Sq Ft |
| 10/03/2014 10/03/14 | Sold | $474,500 | -1.0% | $207 / Sq Ft |
| 09/08/2014 09/08/14 | Pending | -- | -- | -- |
| 08/10/2014 08/10/14 | For Sale | $479,500 | -- | $209 / Sq Ft |
Tax History
| Year | Tax Paid | Tax Assessment Tax Assessment Total Assessment is a certain percentage of the fair market value that is determined by local assessors to be the total taxable value of land and additions on the property. | Land | Improvement |
|---|---|---|---|---|
| 2024 | $5,608 | $334,910 | -- | -- |
| 2023 | $5,198 | $325,160 | $0 | $0 |
| 2022 | $4,850 | $306,500 | $0 | $0 |
| 2021 | $4,857 | $297,580 | $0 | $0 |
| 2020 | $4,608 | $297,580 | $0 | $0 |
| 2019 | $4,480 | $288,920 | $0 | $0 |
| 2018 | $4,353 | $280,510 | $0 | $0 |
| 2017 | $4,226 | $272,340 | $0 | $0 |
| 2016 | $4,030 | $264,410 | $0 | $0 |
| 2015 | $3,918 | $256,710 | $0 | $0 |
| 2014 | $1,643 | $107,690 | $0 | $0 |
Mortgage History
| Date | Status | Loan Amount | Loan Type |
|---|---|---|---|
| Open | $160,000 | New Conventional | |
| Previous Owner | $100,000 | Credit Line Revolving | |
| Previous Owner | $379,500 | New Conventional | |
| Previous Owner | $379,600 | New Conventional | |
| Previous Owner | $300,000 | Stand Alone Refi Refinance Of Original Loan |
Deed History
| Date | Type | Sale Price | Title Company |
|---|---|---|---|
| Warranty Deed | $960,000 | Deschutes Title | |
| Warranty Deed | $1,050,000 | First American Title | |
| Warranty Deed | $474,500 | First American Title | |
| Warranty Deed | $75,960 | Amerititle |
Similar Homes in Bend, OR
Source: Southern Oregon MLS
MLS Number: 220190542
APN: 250261
- 60832 Scotts Bluff Place
- 19550 Buck Canyon Rd
- 60879 Garrison Dr
- 60933 Clearmeadow Ct
- 60898 Garrison Dr
- 19555 Greatwood Loop
- 19575 Buck Canyon Rd
- 19646 Nugget Place
- 60860 SW Deer Creek Place
- 60647 Antler Rd
- 60985 Snowbrush Dr
- 61007 Snowberry Place
- 60979 Targee Dr
- 19750 Poplar St
- 61054 Chamomile Place
- 19760 Poplar St
- 60903 Amethyst St
- 19703 Carm Ln
- 61075 Chuckanut Dr
- 61148 Foxglove Loop
