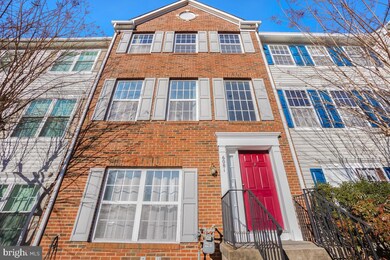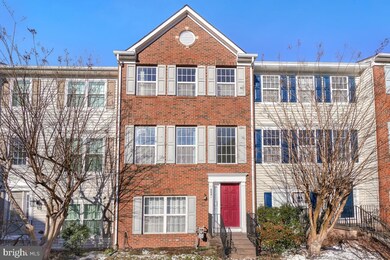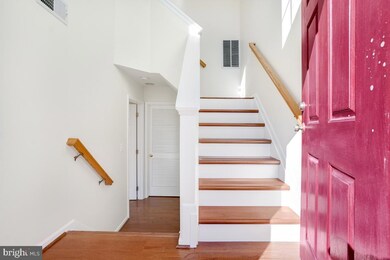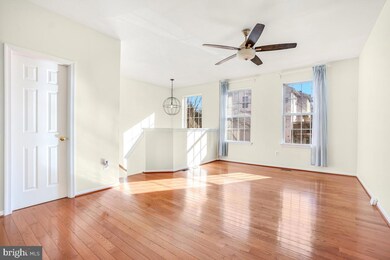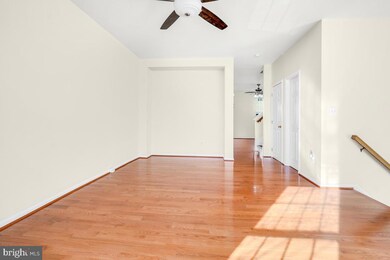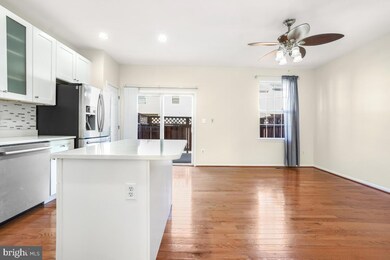
6081 Sara Marie Terrace Centreville, VA 20121
Centre Ridge NeighborhoodHighlights
- Open Floorplan
- Colonial Architecture
- Community Pool
- Liberty Middle School Rated A-
- Attic
- Breakfast Area or Nook
About This Home
As of April 2025PENDING RELEASE. CONTRACT FELL THROUGH.... NEW, LOWER PRICE LESS THAN APPRAISAL VALUE... EXCELLENT PRICING!!! WHAT A DEAL FOR A 4BR + 2 CAR GARAGE!!!! This gorgeous home is back on the market. Immaculate, move-in ready townhome in excellent location. Owners have meticulously cared for this lovely home. A rare find: 3BR, 3.5 BA, 2 cars attached garage + extra space paved driveway behind the garage for an extra parking space. Renovated Master Bath has double vanity, both walk-in shower and a soaking tub a RARE find (2020). New washer and dryer (2022). (2021) Remodeled kitchen with SS appliances and a gorgeous SS Farmer kitchen sink. Samsung SS fridge with ice/water dispenser, SS built-in Microwave, SS dishwasher. Large eat-in kitchen with island, plenty of cabinets and a sliding glass door to a deck. (2020) new HVAC with Smart Ecobee thermostat, Roof, New Hot Water, updated all toilet seats, new Hall Bath countertop, Additional insulation in the attic for higher energy efficiency. Beautiful hardwood floors on main level with a 9' ceiling throughout the home. All 3 levels have been freshly painted. LOCATION LOCATION!! Close to Major Roads: I-66, RT 28, RT 29, Braddock Rd., Fairfax County Pkwy, and much more to include shops, international markets, restaurants, theatre, bowling, pharmacies, groceries, Centreville High School, Liberty Middle School and Elementary Schools.
Townhouse Details
Home Type
- Townhome
Est. Annual Taxes
- $5,888
Year Built
- Built in 2000
HOA Fees
- $126 Monthly HOA Fees
Parking
- 2 Car Attached Garage
- Rear-Facing Garage
- On-Street Parking
Home Design
- Colonial Architecture
- Vinyl Siding
Interior Spaces
- 1,560 Sq Ft Home
- Property has 3 Levels
- Open Floorplan
- Ceiling Fan
- Living Room
- Dining Room
- Attic
Kitchen
- Breakfast Area or Nook
- Electric Oven or Range
- Built-In Microwave
- Ice Maker
- Dishwasher
- Stainless Steel Appliances
- Kitchen Island
- Disposal
Bedrooms and Bathrooms
- Soaking Tub
- Walk-in Shower
Laundry
- Electric Dryer
- Washer
Finished Basement
- Garage Access
- Front and Rear Basement Entry
- Basement Windows
Schools
- Centre Ridge Elementary School
- Liberty Middle School
- Centreville High School
Utilities
- Forced Air Heating and Cooling System
- Heat Pump System
- Natural Gas Water Heater
Additional Features
- Exterior Lighting
- 1,127 Sq Ft Lot
Listing and Financial Details
- Tax Lot 56
- Assessor Parcel Number 0652 16 0056
Community Details
Overview
- Association fees include common area maintenance, pool(s), snow removal, trash
- Centre Village HOA
- Centre Village Subdivision
- Property Manager
Recreation
- Community Pool
Map
Home Values in the Area
Average Home Value in this Area
Property History
| Date | Event | Price | Change | Sq Ft Price |
|---|---|---|---|---|
| 04/10/2025 04/10/25 | Sold | $618,000 | +0.5% | $396 / Sq Ft |
| 03/05/2025 03/05/25 | Pending | -- | -- | -- |
| 02/25/2025 02/25/25 | Price Changed | $615,000 | 0.0% | $394 / Sq Ft |
| 02/25/2025 02/25/25 | For Sale | $615,000 | -8.2% | $394 / Sq Ft |
| 02/04/2025 02/04/25 | Pending | -- | -- | -- |
| 01/30/2025 01/30/25 | For Sale | $669,995 | +50.9% | $429 / Sq Ft |
| 07/21/2020 07/21/20 | Sold | $444,000 | -4.5% | $229 / Sq Ft |
| 06/07/2020 06/07/20 | Pending | -- | -- | -- |
| 06/04/2020 06/04/20 | For Sale | $464,900 | +19.2% | $240 / Sq Ft |
| 06/11/2015 06/11/15 | Sold | $389,900 | 0.0% | $250 / Sq Ft |
| 05/12/2015 05/12/15 | Pending | -- | -- | -- |
| 05/06/2015 05/06/15 | For Sale | $389,900 | -- | $250 / Sq Ft |
Tax History
| Year | Tax Paid | Tax Assessment Tax Assessment Total Assessment is a certain percentage of the fair market value that is determined by local assessors to be the total taxable value of land and additions on the property. | Land | Improvement |
|---|---|---|---|---|
| 2024 | $5,888 | $508,230 | $150,000 | $358,230 |
| 2023 | $5,290 | $468,760 | $130,000 | $338,760 |
| 2022 | $5,347 | $467,590 | $130,000 | $337,590 |
| 2021 | $5,139 | $437,910 | $120,000 | $317,910 |
| 2020 | $4,983 | $421,010 | $110,000 | $311,010 |
| 2019 | $4,684 | $395,760 | $100,000 | $295,760 |
| 2018 | $4,428 | $385,060 | $90,000 | $295,060 |
| 2017 | $4,390 | $378,140 | $85,000 | $293,140 |
| 2016 | $4,381 | $378,140 | $85,000 | $293,140 |
| 2015 | $4,148 | $371,650 | $80,000 | $291,650 |
| 2014 | $4,138 | $371,650 | $80,000 | $291,650 |
Mortgage History
| Date | Status | Loan Amount | Loan Type |
|---|---|---|---|
| Open | $556,200 | New Conventional | |
| Previous Owner | $444,000 | VA | |
| Previous Owner | $370,405 | New Conventional | |
| Previous Owner | $264,000 | Adjustable Rate Mortgage/ARM |
Deed History
| Date | Type | Sale Price | Title Company |
|---|---|---|---|
| Deed | $618,000 | Old Republic National Title In | |
| Deed | $444,000 | Highland Title & Escrow | |
| Warranty Deed | $389,900 | -- |
Similar Homes in Centreville, VA
Source: Bright MLS
MLS Number: VAFX2218400
APN: 0652-16-0056
- 6104 Kendra Way
- 6152 Kendra Way
- 13961 Gill Brook Ln
- 14206 Brenham Dr
- 6005 Honnicut Dr
- 14003 Walter Bowie Ln Unit D
- 13905 Gothic Dr
- 13984 Big Yankee Ln
- 13950 New Braddock Rd
- 14092 Winding Ridge Ln
- 14312 Silo Valley View
- 14388 Silo Valley View
- 14314 Climbing Rose Way Unit 303
- 14286A Woven Willow Ln
- 6072B Wicker Ln Unit 160
- 13970 Gunners Place
- 13964 Winding Ridge Ln
- 14305 Grape Holly Grove Unit 25
- 6038 MacHen Rd Unit 192
- 13832 Fount Beattie Ct

