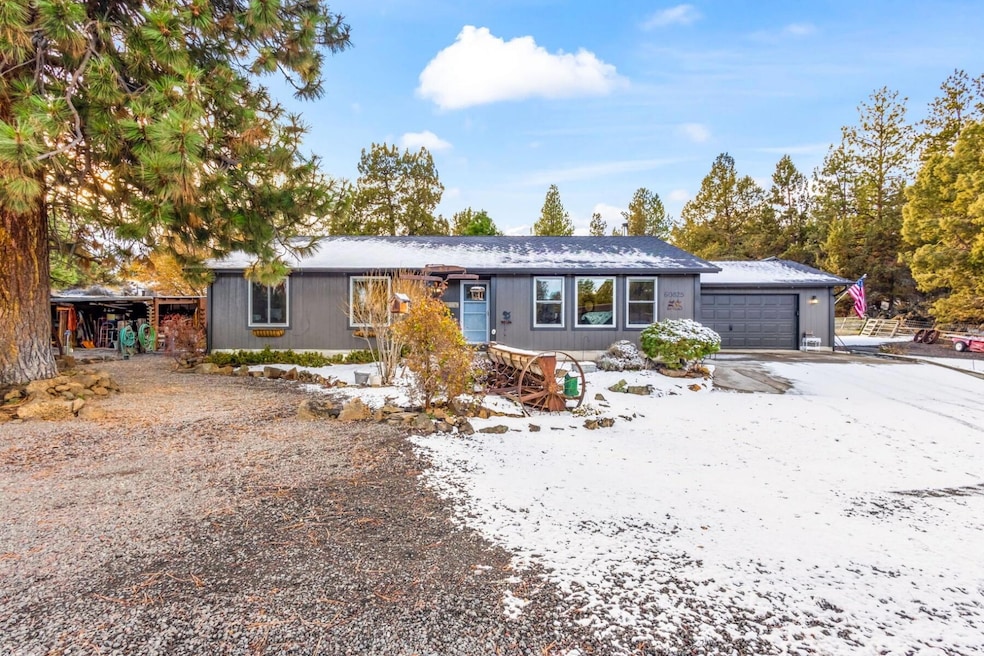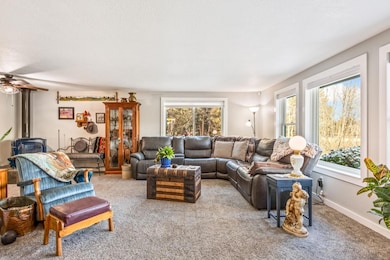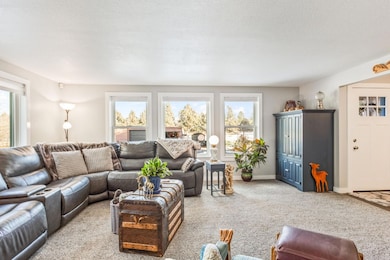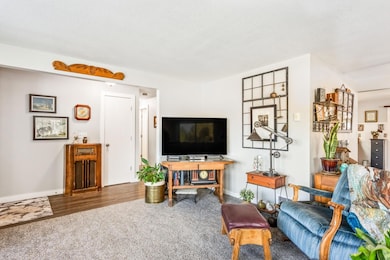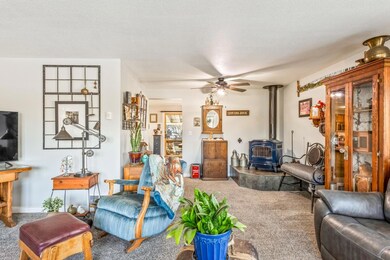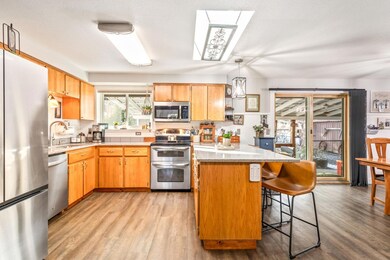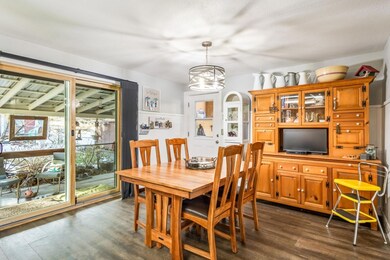
Highlights
- Barn
- Horse Stalls
- Spa
- Horse Property
- Greenhouse
- RV Garage
About This Home
As of April 2025This upgraded single-level home features a newer 30-year roof, new Anderson windows, quartz countertops, updated LVP and carpet, and a spacious covered patio with a hot tub. The property includes a shop with a pit, 20' Conex container with lights, 2 large RV Covers with power, chicken coop, and a barn with 2 stalls, hay storage, and a concrete-floored bay. Equipped with a security system and 200-amp service to both the house and shop. Located within the Urban Growth Boundary and UA zoning, offering numerous permitted uses—ideal for developers or those seeking future growth potential.
Last Agent to Sell the Property
Coastal Sotheby's International Realty License #200809111

Home Details
Home Type
- Single Family
Est. Annual Taxes
- $4,524
Year Built
- Built in 2000
Lot Details
- 2.5 Acre Lot
- Poultry Coop
- Fenced
- Landscaped
- Corner Lot
- Level Lot
- Front and Back Yard Sprinklers
- Sprinklers on Timer
- Garden
- Property is zoned UA, UA
Parking
- 2 Car Garage
- Garage Door Opener
- Gravel Driveway
- RV Garage
Home Design
- Ranch Style House
- Stem Wall Foundation
- Frame Construction
- Composition Roof
Interior Spaces
- 1,704 Sq Ft Home
- Ceiling Fan
- Double Pane Windows
- Vinyl Clad Windows
- Living Room with Fireplace
- Territorial Views
Kitchen
- Eat-In Kitchen
- Breakfast Bar
- Double Oven
- Range
- Microwave
- Dishwasher
- Laminate Countertops
Flooring
- Carpet
- Laminate
Bedrooms and Bathrooms
- 3 Bedrooms
- Linen Closet
- Walk-In Closet
- 2 Full Bathrooms
- Bathtub with Shower
Home Security
- Surveillance System
- Carbon Monoxide Detectors
- Fire and Smoke Detector
Outdoor Features
- Spa
- Horse Property
- Patio
- Greenhouse
- Separate Outdoor Workshop
- Shed
- Storage Shed
Schools
- Silver Rail Elementary School
- High Desert Middle School
- Caldera High School
Farming
- Barn
- Pasture
Horse Facilities and Amenities
- Horse Stalls
Utilities
- Cooling System Mounted To A Wall/Window
- Space Heater
- Heating System Uses Oil
- Water Heater
- Septic Tank
Community Details
- No Home Owners Association
Listing and Financial Details
- Exclusions: Round pen, hay
- Assessor Parcel Number 164012
Map
Home Values in the Area
Average Home Value in this Area
Property History
| Date | Event | Price | Change | Sq Ft Price |
|---|---|---|---|---|
| 04/03/2025 04/03/25 | Sold | $837,500 | -4.3% | $491 / Sq Ft |
| 01/13/2025 01/13/25 | Pending | -- | -- | -- |
| 11/22/2024 11/22/24 | For Sale | $875,000 | -- | $513 / Sq Ft |
Tax History
| Year | Tax Paid | Tax Assessment Tax Assessment Total Assessment is a certain percentage of the fair market value that is determined by local assessors to be the total taxable value of land and additions on the property. | Land | Improvement |
|---|---|---|---|---|
| 2024 | $4,524 | $306,500 | -- | -- |
| 2023 | $4,258 | $297,580 | $0 | $0 |
| 2022 | $3,926 | $280,510 | $0 | $0 |
| 2021 | $3,950 | $272,340 | $0 | $0 |
| 2020 | $3,730 | $272,340 | $0 | $0 |
| 2019 | $3,624 | $264,410 | $0 | $0 |
| 2018 | $3,518 | $256,710 | $0 | $0 |
| 2017 | $3,426 | $249,240 | $0 | $0 |
| 2016 | $3,255 | $241,990 | $0 | $0 |
| 2015 | $3,163 | $234,950 | $0 | $0 |
| 2014 | $3,062 | $228,110 | $0 | $0 |
Mortgage History
| Date | Status | Loan Amount | Loan Type |
|---|---|---|---|
| Previous Owner | $360,000 | New Conventional | |
| Previous Owner | $380,000 | New Conventional | |
| Previous Owner | $293,000 | New Conventional | |
| Previous Owner | $338,800 | Fannie Mae Freddie Mac | |
| Previous Owner | $65,000 | Credit Line Revolving |
Deed History
| Date | Type | Sale Price | Title Company |
|---|---|---|---|
| Warranty Deed | $837,500 | Amerititle | |
| Bargain Sale Deed | $1,500 | -- | |
| Interfamily Deed Transfer | -- | None Available |
Similar Homes in Bend, OR
Source: Southern Oregon MLS
MLS Number: 220193008
APN: 164012
- 61054 SE Decker Place
- 61050 SE Decker Place
- 61053 SE Decker Place
- 61049 SE Decker Place
- 20710 SE Scout Place
- 20720 SE Scout Place
- 20718 SE Scout Place
- 20716 SE Scout Place
- 20714 SE Scout Place
- 60952 SE Apollo Place
- 60948 SE Apollo Place
- 60947 SE Apollo Place
- 20883 SE Denver Dr
- 20892 SE Denver Dr
- 20890 SE Denver Dr
- 60866 SE Barstow Place
- 60861 SE Barstow Place
- 60877 SE Barstow Place
- 60865 SE Barstow Place
- 60862 SE Barstow Place
