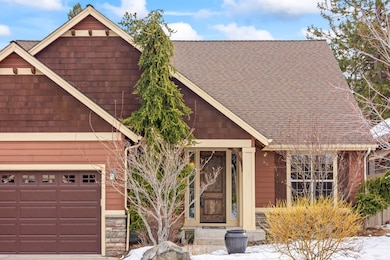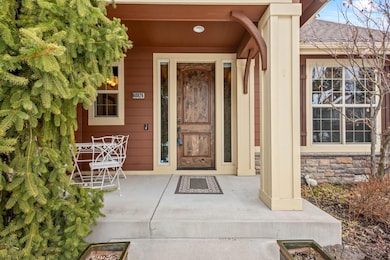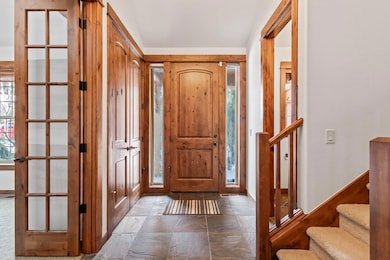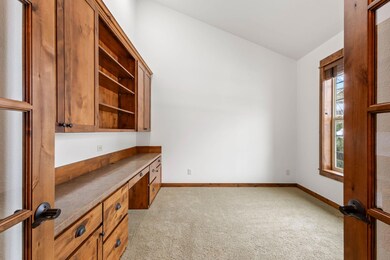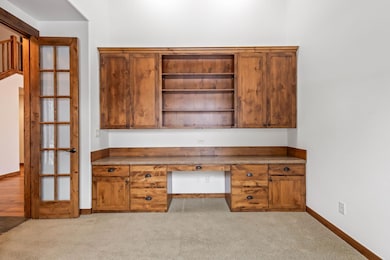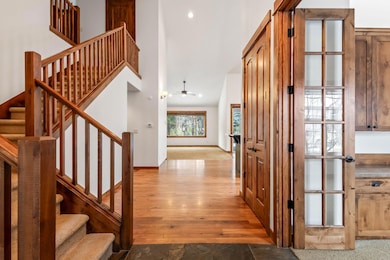
60826 Whitney Place Bend, OR 97702
Southwest Bend NeighborhoodHighlights
- Craftsman Architecture
- Home Energy Score
- Wood Flooring
- Cascade Middle School Rated A-
- Territorial View
- Main Floor Primary Bedroom
About This Home
As of April 2025This stunning home features 3 spacious bedrooms with primary on main plus a versatile den, along with 2.5 bathrooms. The property boasts a gorgeous yard that backs up to a scenic common area, providing a serene backdrop perfect for entertaining or relaxing in the fresh air of both covered and uncovered patios, The chef's kitchen showcases elegant granite countertops and Kitchenaid stainless steel appliances. Each of the bathrooms is finished with stylish tile flooring and countertops, offering both aesthetics and durability. The majority of the ground floor showcases beautiful hickory hardwood flooring, lending warmth and character to the space. with the master bedroom and den conveniently located on this level. Upstairs, you'll find two additional bedrooms and a full bathroom. There is ample closet space throughout and built-ins in the den, which is fitted with elegant French doors to create a private yet open atmosphere. With a three car tandem garage, this home is a must see.
Home Details
Home Type
- Single Family
Est. Annual Taxes
- $4,613
Year Built
- Built in 2008
Lot Details
- 6,534 Sq Ft Lot
- Fenced
- Landscaped
- Front and Back Yard Sprinklers
- Sprinklers on Timer
- Property is zoned RS, RS
HOA Fees
- $83 Monthly HOA Fees
Parking
- 3 Car Attached Garage
- Tandem Parking
- Garage Door Opener
- Driveway
Property Views
- Territorial
- Neighborhood
Home Design
- Craftsman Architecture
- Stem Wall Foundation
- Frame Construction
- Composition Roof
Interior Spaces
- 1,944 Sq Ft Home
- 2-Story Property
- Built-In Features
- Ceiling Fan
- Gas Fireplace
- Double Pane Windows
- Vinyl Clad Windows
- Great Room with Fireplace
- Home Office
Kitchen
- Eat-In Kitchen
- Oven
- Range
- Microwave
- Dishwasher
- Kitchen Island
- Granite Countertops
- Tile Countertops
- Disposal
Flooring
- Wood
- Carpet
- Tile
Bedrooms and Bathrooms
- 3 Bedrooms
- Primary Bedroom on Main
- Linen Closet
- Walk-In Closet
Laundry
- Laundry Room
- Dryer
- Washer
Home Security
- Surveillance System
- Carbon Monoxide Detectors
- Fire and Smoke Detector
Schools
- Elk Meadow Elementary School
- Cascade Middle School
- Summit High School
Utilities
- Cooling Available
- Heating System Uses Natural Gas
- Heat Pump System
- Water Heater
Additional Features
- Home Energy Score
- Patio
Listing and Financial Details
- No Short Term Rentals Allowed
- Tax Lot 283
- Assessor Parcel Number 250251
Community Details
Overview
- Built by HENDRICKSON HOMES OF OREGON LLC
- River Rim Subdivision
- On-Site Maintenance
- Maintained Community
- The community has rules related to covenants
Recreation
- Community Playground
- Park
- Trails
- Snow Removal
Map
Home Values in the Area
Average Home Value in this Area
Property History
| Date | Event | Price | Change | Sq Ft Price |
|---|---|---|---|---|
| 04/18/2025 04/18/25 | Sold | $850,000 | +0.1% | $437 / Sq Ft |
| 03/27/2025 03/27/25 | Pending | -- | -- | -- |
| 03/21/2025 03/21/25 | For Sale | $849,000 | +117.7% | $437 / Sq Ft |
| 08/08/2013 08/08/13 | Sold | $390,000 | +2.7% | $201 / Sq Ft |
| 06/07/2013 06/07/13 | Pending | -- | -- | -- |
| 05/27/2013 05/27/13 | For Sale | $379,900 | -- | $195 / Sq Ft |
Tax History
| Year | Tax Paid | Tax Assessment Tax Assessment Total Assessment is a certain percentage of the fair market value that is determined by local assessors to be the total taxable value of land and additions on the property. | Land | Improvement |
|---|---|---|---|---|
| 2024 | $4,613 | $275,520 | -- | -- |
| 2023 | $4,276 | $267,500 | $0 | $0 |
| 2022 | $3,990 | $252,150 | $0 | $0 |
| 2021 | $3,996 | $244,810 | $0 | $0 |
| 2020 | $3,791 | $244,810 | $0 | $0 |
| 2019 | $3,685 | $237,680 | $0 | $0 |
| 2018 | $3,581 | $230,760 | $0 | $0 |
| 2017 | $3,476 | $224,040 | $0 | $0 |
| 2016 | $3,315 | $217,520 | $0 | $0 |
| 2015 | $3,223 | $211,190 | $0 | $0 |
| 2014 | -- | $205,040 | $0 | $0 |
Mortgage History
| Date | Status | Loan Amount | Loan Type |
|---|---|---|---|
| Open | $680,000 | New Conventional | |
| Previous Owner | $239,000 | New Conventional | |
| Previous Owner | $240,000 | New Conventional | |
| Previous Owner | $35,000 | Unknown | |
| Previous Owner | $338,751 | FHA | |
| Previous Owner | $299,558 | Commercial |
Deed History
| Date | Type | Sale Price | Title Company |
|---|---|---|---|
| Warranty Deed | $850,000 | Amerititle | |
| Interfamily Deed Transfer | -- | None Available | |
| Warranty Deed | $390,000 | First American Title | |
| Warranty Deed | $345,000 | First American Title | |
| Warranty Deed | $81,265 | Amerititle |
Similar Homes in Bend, OR
Source: Central Oregon Association of REALTORS®
MLS Number: 220197857
APN: 250251
- 60832 Scotts Bluff Place
- 60879 Garrison Dr
- 19550 Buck Canyon Rd
- 60933 Clearmeadow Ct
- 19555 Greatwood Loop
- 60898 Garrison Dr
- 19646 Nugget Place
- 19575 Buck Canyon Rd
- 60860 SW Deer Creek Place
- 60985 Snowbrush Dr
- 61007 Snowberry Place
- 60979 Targee Dr
- 61054 Chamomile Place
- 60647 Antler Rd
- 19750 Poplar St
- 19760 Poplar St
- 19703 Carm Ln
- 60903 Amethyst St
- 61075 Chuckanut Dr
- 61148 Foxglove Loop

