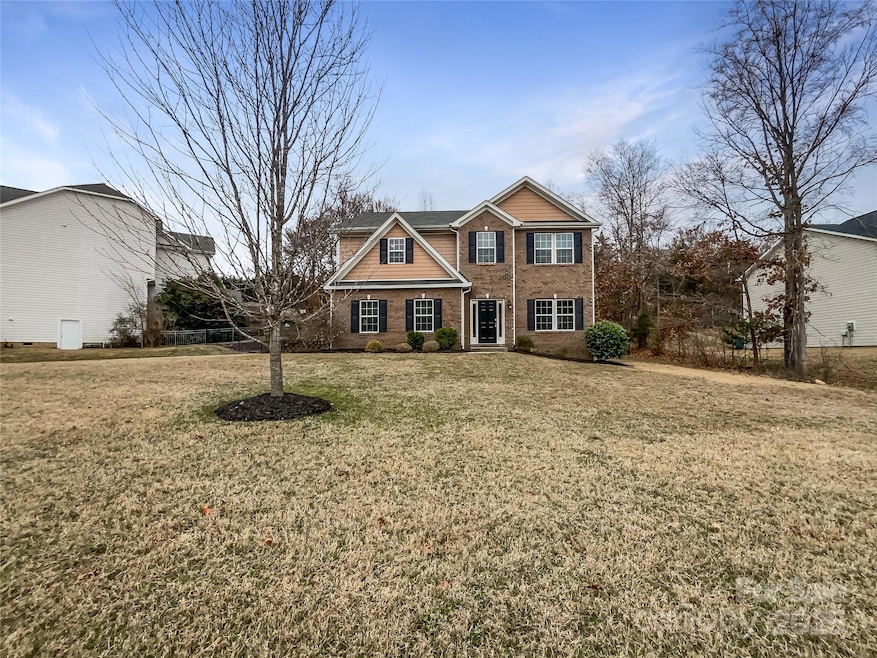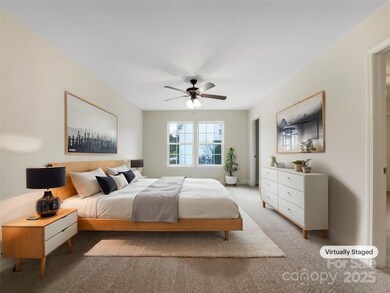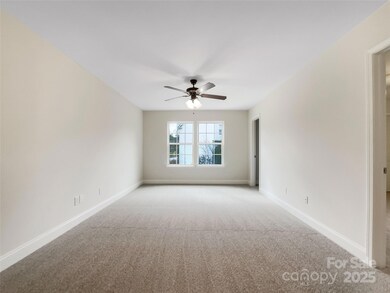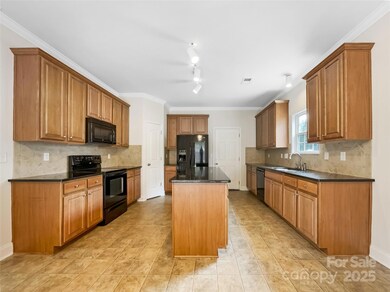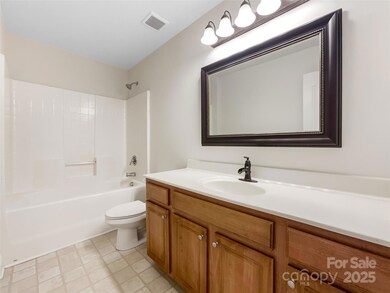
6084 Diamond Place Harrisburg, NC 28075
Estimated payment $3,280/month
Highlights
- Fireplace
- 2 Car Attached Garage
- Central Heating and Cooling System
- Pitts School Road Elementary School Rated A-
About This Home
Seller may consider buyer concessions if made in an offer. Welcome to your cozy oasis with a fireplace, creating warmth and ambiance in the natural color palette living space. The kitchen boasts a center island and a nice backsplash, perfect for preparing meals and entertaining. Retreat to the primary bedroom with a walk-in closet and unwind in the primary bathroom with a separate tub and shower, along with good under sink storage. Step outside to the fenced backyard with a covered sitting area, perfect for enjoying the fresh air. With fresh interior paint throughout, this home is move-in ready for you to enjoy.
Listing Agent
Opendoor Brokerage LLC Brokerage Email: wmiller@opendoor.com License #333752
Home Details
Home Type
- Single Family
Est. Annual Taxes
- $4,400
Year Built
- Built in 2009
Parking
- 2 Car Attached Garage
- Driveway
- 2 Open Parking Spaces
Home Design
- Brick Exterior Construction
- Slab Foundation
- Composition Roof
Interior Spaces
- 2-Story Property
- Fireplace
- Linoleum Flooring
- Microwave
Bedrooms and Bathrooms
- 4 Bedrooms
- 3 Full Bathrooms
Schools
- Pitts Elementary School
- Hickory Ridge Middle School
- Jay M. Robinson High School
Additional Features
- Property is zoned RM
- Central Heating and Cooling System
Community Details
- Eldorado Hills Subdivision
Listing and Financial Details
- Assessor Parcel Number 4597-95-0581-0000
Map
Home Values in the Area
Average Home Value in this Area
Tax History
| Year | Tax Paid | Tax Assessment Tax Assessment Total Assessment is a certain percentage of the fair market value that is determined by local assessors to be the total taxable value of land and additions on the property. | Land | Improvement |
|---|---|---|---|---|
| 2024 | $4,400 | $446,290 | $83,000 | $363,290 |
| 2023 | $3,650 | $310,680 | $47,000 | $263,680 |
| 2022 | $3,588 | $305,340 | $47,000 | $258,340 |
| 2021 | $3,343 | $305,340 | $47,000 | $258,340 |
| 2020 | $3,343 | $305,340 | $47,000 | $258,340 |
| 2019 | $2,711 | $247,600 | $30,000 | $217,600 |
| 2018 | $2,662 | $247,600 | $30,000 | $217,600 |
| 2017 | $2,405 | $242,970 | $30,000 | $212,970 |
| 2016 | $2,405 | $192,230 | $35,000 | $157,230 |
| 2015 | $1,346 | $192,230 | $35,000 | $157,230 |
| 2014 | $1,346 | $192,230 | $35,000 | $157,230 |
Property History
| Date | Event | Price | Change | Sq Ft Price |
|---|---|---|---|---|
| 03/26/2025 03/26/25 | Pending | -- | -- | -- |
| 03/20/2025 03/20/25 | Price Changed | $523,000 | -0.6% | $173 / Sq Ft |
| 03/11/2025 03/11/25 | For Sale | $526,000 | +72.5% | $174 / Sq Ft |
| 11/25/2019 11/25/19 | Sold | $305,000 | +1.7% | $101 / Sq Ft |
| 10/28/2019 10/28/19 | Pending | -- | -- | -- |
| 10/23/2019 10/23/19 | For Sale | $299,900 | +23.8% | $99 / Sq Ft |
| 09/30/2019 09/30/19 | Sold | $242,246 | +21.1% | $80 / Sq Ft |
| 09/13/2019 09/13/19 | Pending | -- | -- | -- |
| 09/13/2019 09/13/19 | For Sale | $200,000 | -- | $66 / Sq Ft |
Deed History
| Date | Type | Sale Price | Title Company |
|---|---|---|---|
| Warranty Deed | $459,500 | None Listed On Document | |
| Warranty Deed | $305,000 | Austin Title Llc | |
| Warranty Deed | $192,500 | None Available | |
| Deed | $300,000 | None Available |
Mortgage History
| Date | Status | Loan Amount | Loan Type |
|---|---|---|---|
| Previous Owner | $214,500 | No Value Available | |
| Previous Owner | $196,638 | VA | |
| Previous Owner | $1,250,000 | Unknown |
Similar Homes in the area
Source: Canopy MLS (Canopy Realtor® Association)
MLS Number: 4232805
APN: 4597-95-0581-0000
- 6087 Diamond Place
- 6095 Diamond Place
- 200 Quartz Ln
- 334 Hudson Dr
- 2120 Turtle Point Rd
- 11331 Breezehill Ln
- 308 Valhalla Dr
- 10115 Chatham Run Ln
- 11027 Daisy Ct
- 11849 Guildhall Ln
- 10014 Chatham Run Ln
- 12112 Devon Square Ct
- 12103 Devon Square Ct
- 12140 Devon Square Ct
- 12136 Devon Square Ct
- 13107 Hampton Bay Ln
- 13011 Hampton Bay Ln
- 13337 Hampton Bay Ln
- 13112 Hampton Bay Ln
- 13120 Hampton Bay Ln
