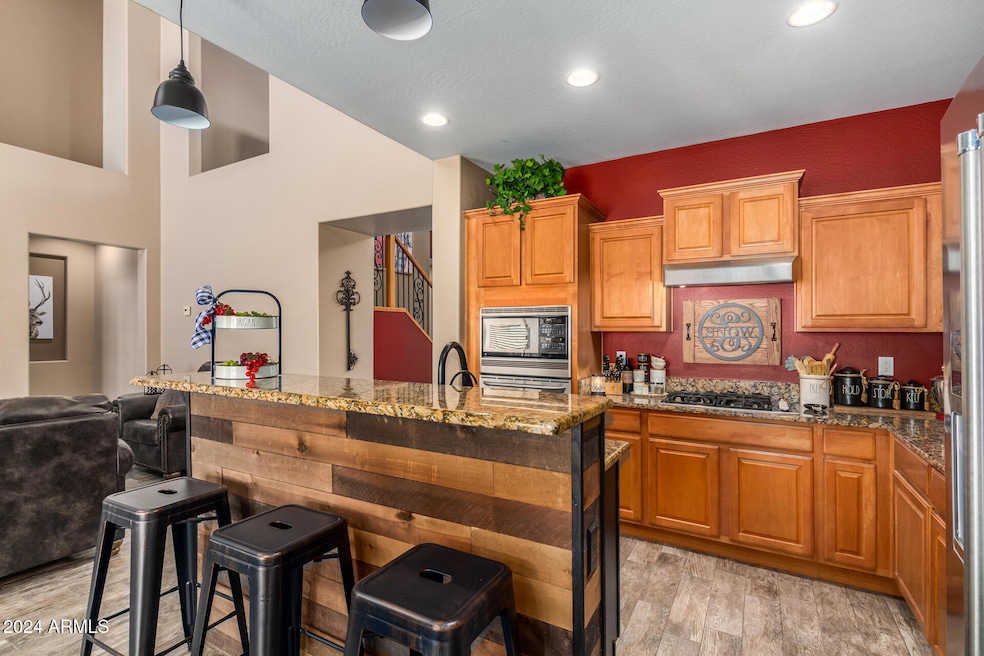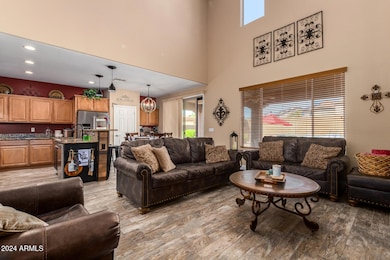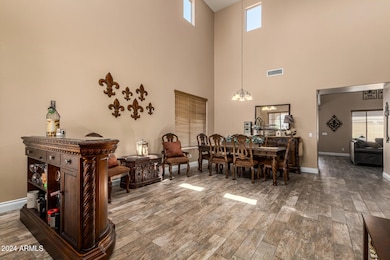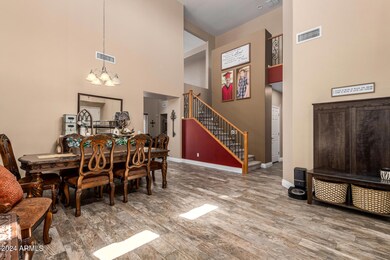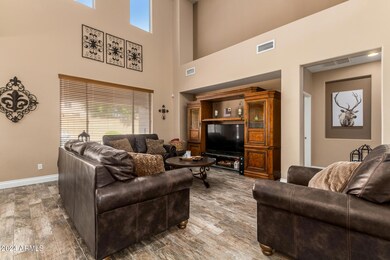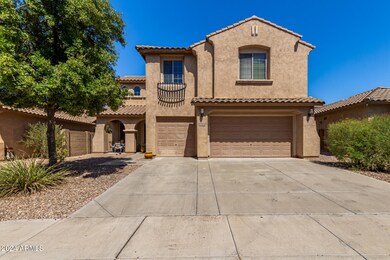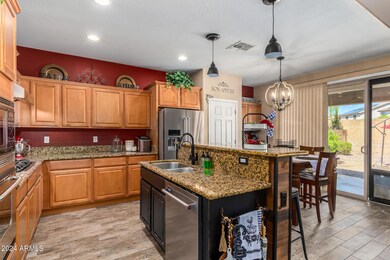
6084 W Yorktown Way Florence, AZ 85132
Anthem at Merrill Ranch NeighborhoodEstimated payment $2,949/month
Highlights
- Fitness Center
- Two Primary Bathrooms
- 1 Fireplace
- Above Ground Pool
- Main Floor Primary Bedroom
- Granite Countertops
About This Home
This spacious 6 bedroom 4 bath home is absolutely beautiful. It boasts a grand Master bedroom and bath on the first floor as well as another Master bedroom and bath on the second floor. There is a formal living/dining room and also a large family room with an eat-in kitchen area. The floor has been updated in 2020 to 6 X 24 porcelain tiles, there is a whole house water softener and a brand new 4 ton 15 Seer AC unit has been installed in August of this year. The backyard has an above ground pool and plenty of extras space to enjoy the great outdoor weather. The Anthem Community has extensive amenities to include a clubhouse, tennis courts, pools and slides and even a golf course. This is the perfect home for a family to enjoy!!
Listing Agent
Long Realty Company Brokerage Phone: 520-560-2402 License #SA683526000

Home Details
Home Type
- Single Family
Est. Annual Taxes
- $2,743
Year Built
- Built in 2006
Lot Details
- 7,695 Sq Ft Lot
- Block Wall Fence
HOA Fees
- $153 Monthly HOA Fees
Parking
- 3 Car Garage
Home Design
- Wood Frame Construction
- Tile Roof
- Stucco
Interior Spaces
- 3,220 Sq Ft Home
- 2-Story Property
- Ceiling Fan
- 1 Fireplace
Kitchen
- Kitchen Island
- Granite Countertops
Flooring
- Carpet
- Tile
Bedrooms and Bathrooms
- 6 Bedrooms
- Primary Bedroom on Main
- Two Primary Bathrooms
- 4 Bathrooms
Pool
- Pool Updated in 2024
- Above Ground Pool
Schools
- Florence K-8 Middle School
- Florence High School
Utilities
- Refrigerated Cooling System
- Heating System Uses Natural Gas
- High Speed Internet
Listing and Financial Details
- Tax Lot 119
- Assessor Parcel Number 211-10-832
Community Details
Overview
- Association fees include ground maintenance
- Anthem Parkside Association, Phone Number (602) 957-9191
- Aam Association, Phone Number (602) 957-9191
- Association Phone (602) 957-9191
- Built by Pulte Home Corporation
- Anthem At Merrill Ranch Unit 11 Subdivision
Recreation
- Tennis Courts
- Fitness Center
- Heated Community Pool
- Community Spa
- Bike Trail
Map
Home Values in the Area
Average Home Value in this Area
Tax History
| Year | Tax Paid | Tax Assessment Tax Assessment Total Assessment is a certain percentage of the fair market value that is determined by local assessors to be the total taxable value of land and additions on the property. | Land | Improvement |
|---|---|---|---|---|
| 2025 | $3,070 | $39,615 | -- | -- |
| 2024 | $2,799 | $51,641 | -- | -- |
| 2023 | $2,743 | $33,584 | $1,568 | $32,016 |
| 2022 | $2,799 | $25,822 | $1,568 | $24,254 |
| 2021 | $3,003 | $23,179 | $0 | $0 |
| 2020 | $2,918 | $22,292 | $0 | $0 |
| 2019 | $2,666 | $21,133 | $0 | $0 |
| 2018 | $3,027 | $18,379 | $0 | $0 |
| 2017 | $2,626 | $18,325 | $0 | $0 |
| 2016 | $2,522 | $18,212 | $1,400 | $16,812 |
| 2014 | $2,387 | $15,243 | $1,200 | $14,043 |
Property History
| Date | Event | Price | Change | Sq Ft Price |
|---|---|---|---|---|
| 02/15/2025 02/15/25 | Price Changed | $459,900 | -2.1% | $143 / Sq Ft |
| 10/24/2024 10/24/24 | For Sale | $469,900 | +203.2% | $146 / Sq Ft |
| 12/07/2012 12/07/12 | Sold | $155,000 | 0.0% | $48 / Sq Ft |
| 10/24/2012 10/24/12 | Pending | -- | -- | -- |
| 10/19/2012 10/19/12 | For Sale | $155,000 | 0.0% | $48 / Sq Ft |
| 09/20/2012 09/20/12 | Pending | -- | -- | -- |
| 09/17/2012 09/17/12 | Price Changed | $155,000 | -18.4% | $48 / Sq Ft |
| 08/02/2012 08/02/12 | Price Changed | $189,900 | -6.9% | $59 / Sq Ft |
| 06/29/2012 06/29/12 | For Sale | $203,900 | -- | $63 / Sq Ft |
Deed History
| Date | Type | Sale Price | Title Company |
|---|---|---|---|
| Special Warranty Deed | $155,000 | Old Republic Title Agency | |
| Trustee Deed | $192,381 | Accommodation | |
| Interfamily Deed Transfer | -- | Sun Title Agency Co | |
| Corporate Deed | -- | Sun Title Agency Co |
Mortgage History
| Date | Status | Loan Amount | Loan Type |
|---|---|---|---|
| Open | $160,115 | VA | |
| Previous Owner | $231,743 | Purchase Money Mortgage |
Similar Homes in Florence, AZ
Source: Arizona Regional Multiple Listing Service (ARMLS)
MLS Number: 6775873
APN: 211-10-832
- 6230 W Montebello Way
- 3393 N San Marin Dr
- 5725 W Heritage Ct
- 5908 W Autumn Vista Way
- 5736 W Heritage Ct
- 6309 W Victory Way
- 6399 W Saratoga Way
- 5614 W Montebello Way
- 6453 W Montebello Ct Unit 13
- 5640 W Victory Way
- 5593 W Trenton Way
- 3996 N Huntington Dr
- 3942 N San Marin Dr
- 5548 W Victory Way
- 3956 N San Marin Dr
- 5469 W Montebello Way
- 3554 N Presidio Ct
- 5421 W Heritage Way
- 5821 Cinder Brook Way
- 6614 W Victory Way
