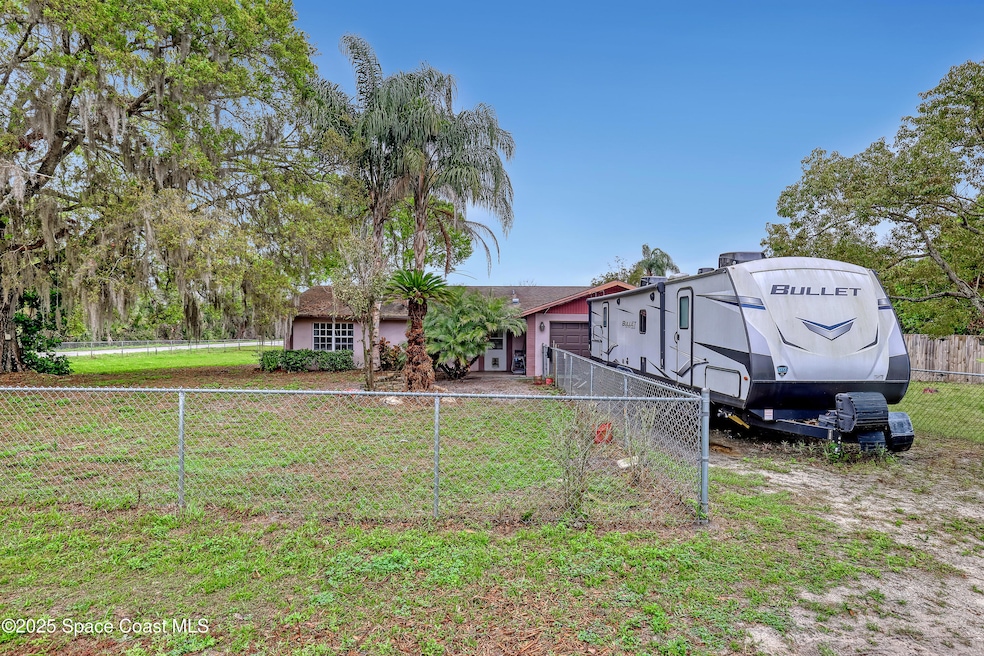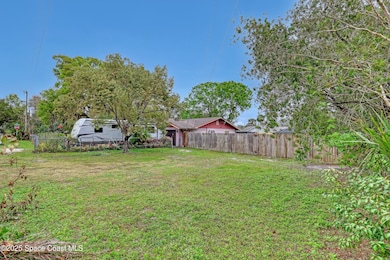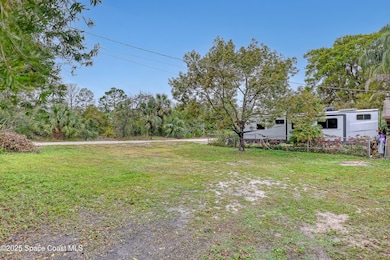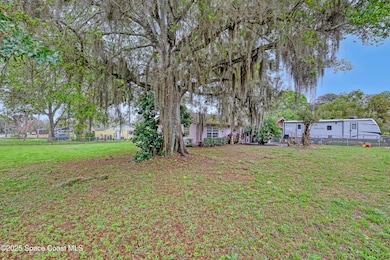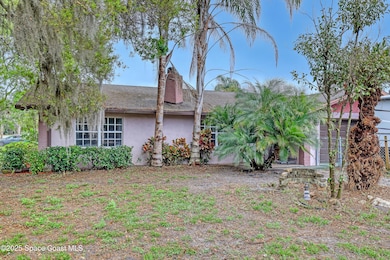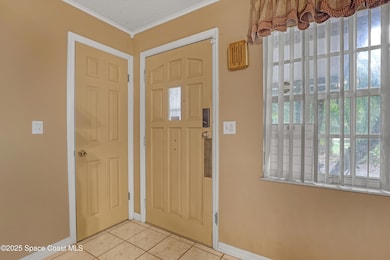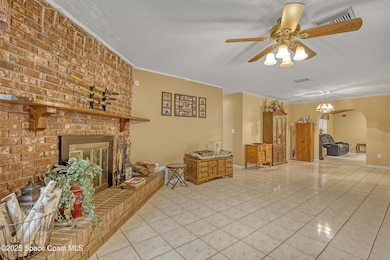
6085 Lord St Mims, FL 32754
Mims NeighborhoodEstimated payment $1,943/month
Highlights
- Barn
- Corner Lot
- Screened Porch
- 1 Fireplace
- No HOA
- Double Oven
About This Home
LIVE IN PEACE AND TRANQUILITY, in this amazing forever home that you can raise a family or spend those golden years in the quiet area of good ole country living! This home features 3 bedrooms, and 2 full bathrooms. An amazing cozy front living room awaits those that love the serenity of a full brick crackling fireplace. A full kitchen to prepare amazing dishes for the family or even make those holiday dinners. The home also features a huge family/living area that can accommodate any living style plans that you choose from. Exiting that room are French doors that lead to a covered screened in back porch that will let you enjoy the sounds of nature. There is a 2 car garage that houses the included washer/dryer, and shelves that are built into the side of the garage making storage a breeze. Complimenting the home is just over half an acre of totally fenced in yard for your four-legged friends to run and play. Listing agent related to sellers.
Home Details
Home Type
- Single Family
Est. Annual Taxes
- $1,883
Year Built
- Built in 1979
Lot Details
- 0.55 Acre Lot
- West Facing Home
- Property is Fully Fenced
- Privacy Fence
- Wood Fence
- Chain Link Fence
- Corner Lot
- Cleared Lot
- Few Trees
Parking
- 2 Car Garage
- Garage Door Opener
- Shared Driveway
- Additional Parking
Home Design
- Concrete Siding
- Block Exterior
- Stucco
Interior Spaces
- 1,791 Sq Ft Home
- 1-Story Property
- Built-In Features
- Ceiling Fan
- 1 Fireplace
- Screened Porch
- Carpet
Kitchen
- Double Oven
- Electric Oven
- Electric Cooktop
- Microwave
- Dishwasher
Bedrooms and Bathrooms
- 3 Bedrooms
- Walk-In Closet
- 2 Full Bathrooms
Laundry
- Laundry in Garage
- Dryer
- Washer
Outdoor Features
- Separate Outdoor Workshop
- Shed
Schools
- Pinewood Elementary School
- Madison Middle School
- Astronaut High School
Farming
- Barn
Utilities
- Central Heating and Cooling System
- Well
- Electric Water Heater
- Septic Tank
- Cable TV Available
Community Details
- No Home Owners Association
- Scottsmoor Subdivision
Listing and Financial Details
- Assessor Parcel Number 20g-34-41-06-50-1
Map
Home Values in the Area
Average Home Value in this Area
Tax History
| Year | Tax Paid | Tax Assessment Tax Assessment Total Assessment is a certain percentage of the fair market value that is determined by local assessors to be the total taxable value of land and additions on the property. | Land | Improvement |
|---|---|---|---|---|
| 2023 | $1,883 | $135,840 | $0 | $0 |
| 2022 | $1,761 | $131,890 | $0 | $0 |
| 2021 | $1,798 | $128,050 | $0 | $0 |
| 2020 | $1,743 | $126,290 | $0 | $0 |
| 2019 | $2,678 | $159,090 | $16,250 | $142,840 |
| 2018 | $2,468 | $134,820 | $16,250 | $118,570 |
| 2017 | $2,339 | $120,490 | $16,250 | $104,240 |
| 2016 | $427 | $84,500 | $16,250 | $68,250 |
| 2015 | $415 | $83,920 | $16,250 | $67,670 |
| 2014 | $415 | $83,260 | $13,000 | $70,260 |
Property History
| Date | Event | Price | Change | Sq Ft Price |
|---|---|---|---|---|
| 02/28/2025 02/28/25 | For Sale | $320,000 | -- | $179 / Sq Ft |
Deed History
| Date | Type | Sale Price | Title Company |
|---|---|---|---|
| Warranty Deed | $133,900 | Penny W Bell Title Closer | |
| Quit Claim Deed | -- | Penny W Belt Title Closer | |
| Interfamily Deed Transfer | -- | None Available | |
| Warranty Deed | -- | None Available | |
| Warranty Deed | $131,500 | Accurate Title Group | |
| Warranty Deed | -- | -- |
Mortgage History
| Date | Status | Loan Amount | Loan Type |
|---|---|---|---|
| Open | $236,060 | FHA | |
| Closed | $131,425 | FHA | |
| Previous Owner | $121,500 | No Value Available | |
| Previous Owner | $126,000 | Unknown | |
| Previous Owner | $50,000 | Stand Alone Second | |
| Previous Owner | $25,000 | Credit Line Revolving |
Similar Homes in Mims, FL
Source: Space Coast MLS (Space Coast Association of REALTORS®)
MLS Number: 1038678
APN: 20G-34-41-06-00050.0-0001.00
