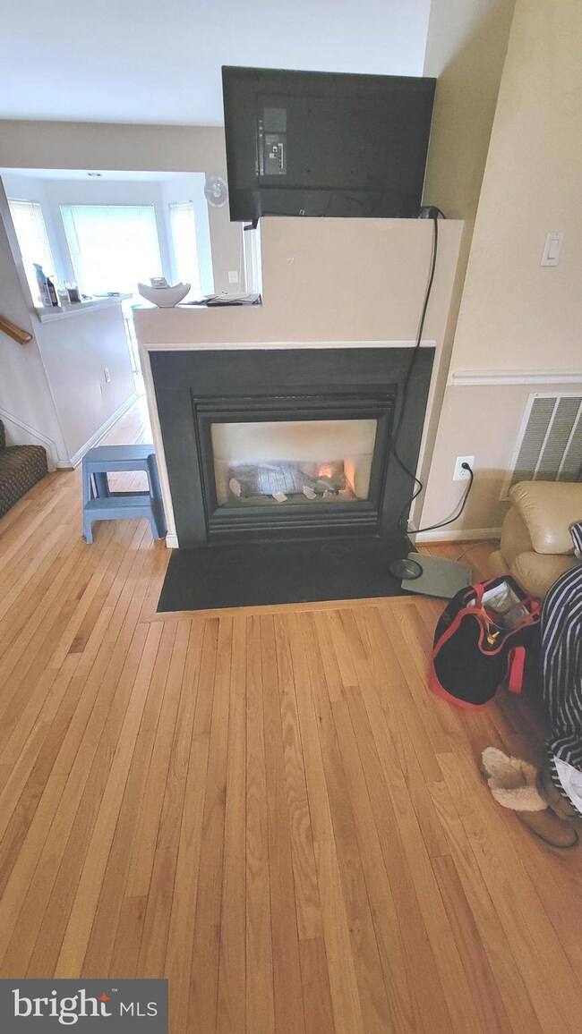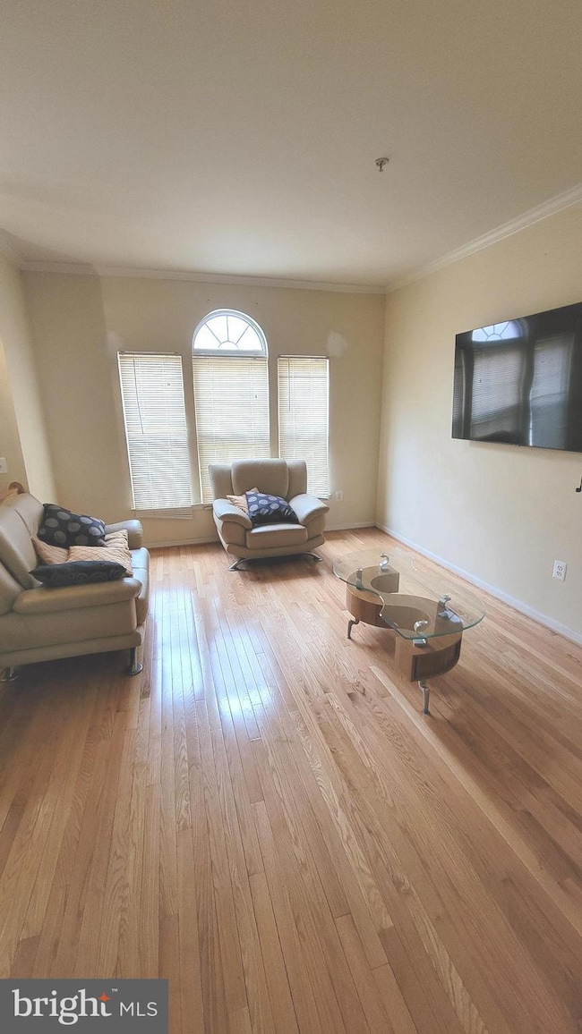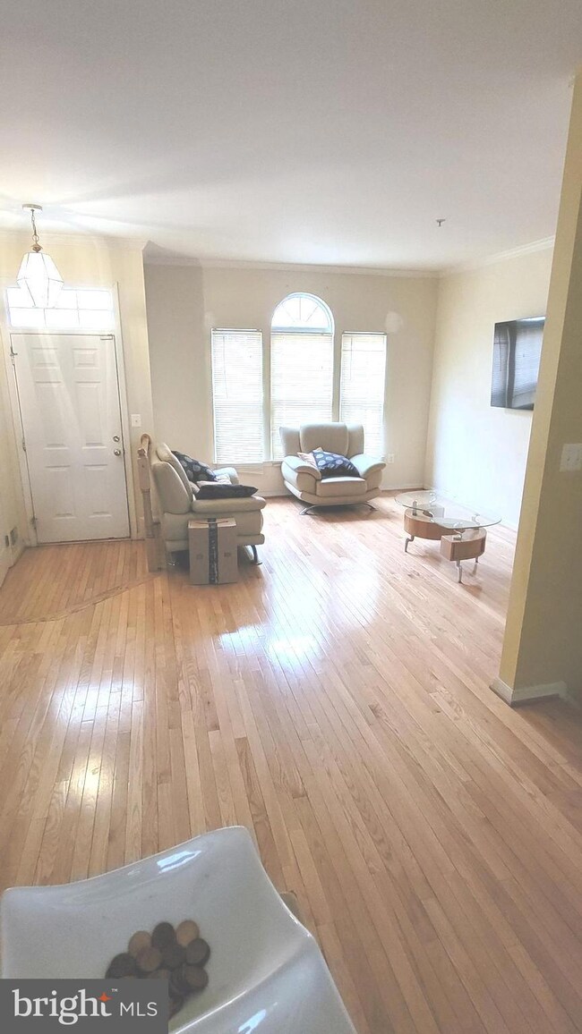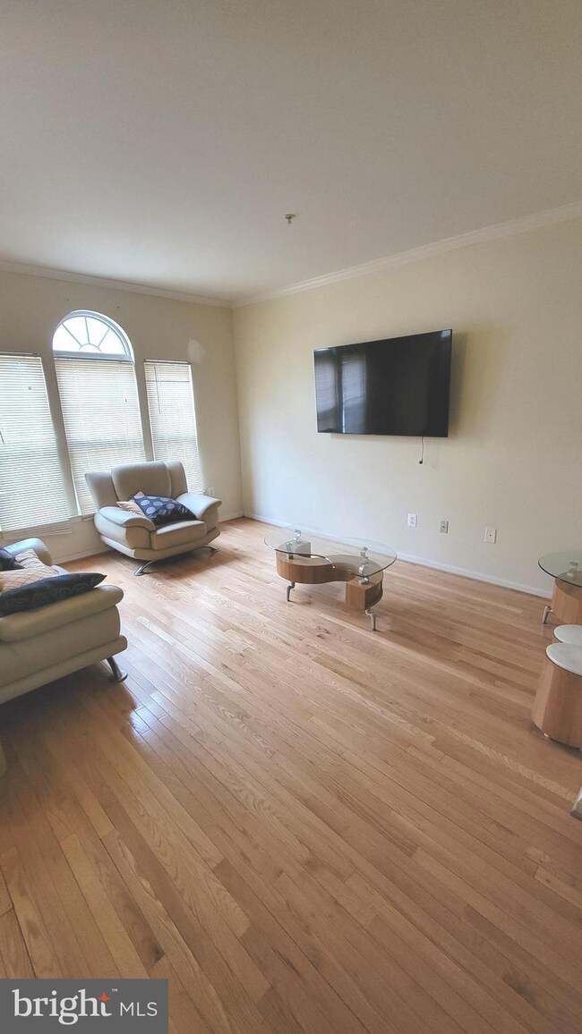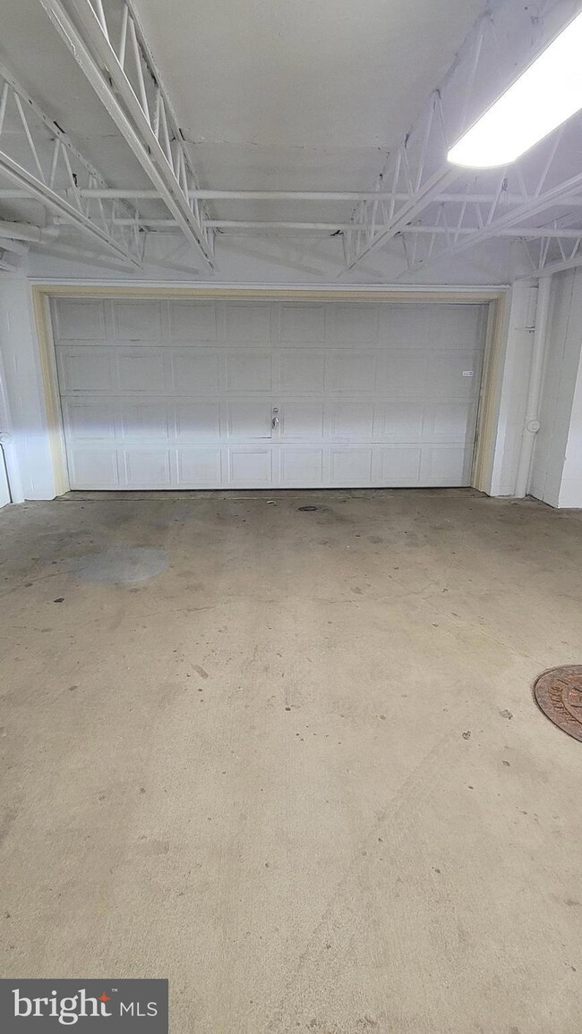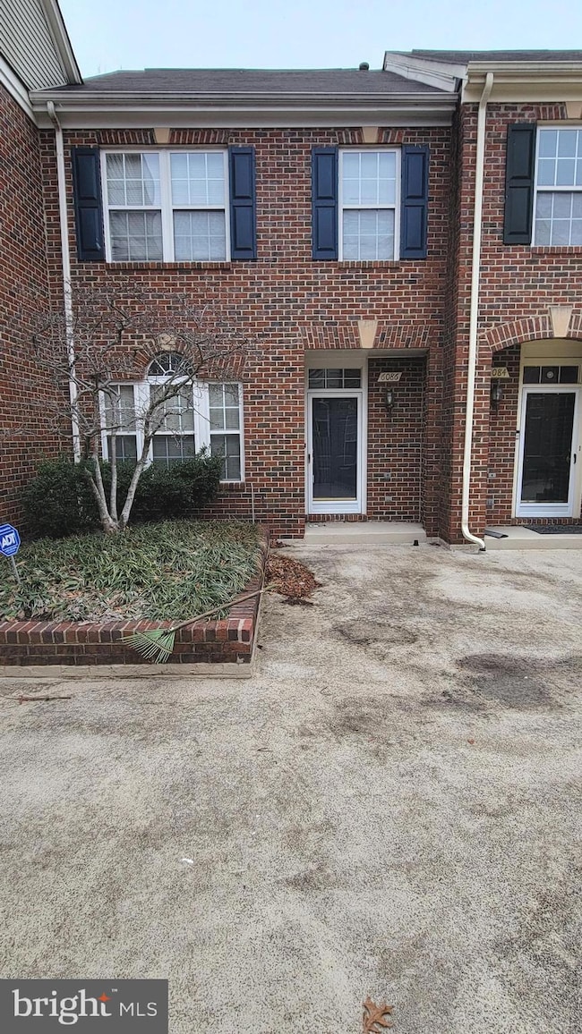
6086 Madison Pointe Ct Falls Church, VA 22041
Bailey's Crossroads NeighborhoodEstimated payment $4,083/month
Total Views
15,687
3
Beds
4
Baths
1,756
Sq Ft
$333
Price per Sq Ft
Highlights
- Colonial Architecture
- Traditional Floor Plan
- Breakfast Room
- Belvedere Elementary School Rated A-
- Wood Flooring
- Subterranean Parking
About This Home
Three level brick townhouse with an underground two car garage. This home features a 2-sided fireplace, hardwood floors, 9' ceilings, vaulted bedrooms. Main level family room, lower-level rec room w/sliding glass door opens to the patio. Great location only 20 minutes to DC
Townhouse Details
Home Type
- Townhome
Est. Annual Taxes
- $7,239
Year Built
- Built in 1999
Lot Details
- 960 Sq Ft Lot
- Property is in average condition
HOA Fees
- $215 Monthly HOA Fees
Parking
- 2 Car Attached Garage
- Basement Garage
- Garage Door Opener
- Off-Street Parking
Home Design
- Colonial Architecture
- Brick Exterior Construction
- Slab Foundation
- Shingle Roof
- Composition Roof
- Stone Siding
Interior Spaces
- Property has 3 Levels
- Traditional Floor Plan
- Built-In Features
- Double Sided Fireplace
- Fireplace With Glass Doors
- Gas Fireplace
- Window Treatments
- Sliding Doors
- Entrance Foyer
- Living Room
- Dining Room
- Finished Basement
- Laundry in Basement
Kitchen
- Breakfast Room
- Gas Oven or Range
- Built-In Microwave
- Dishwasher
- Disposal
Flooring
- Wood
- Carpet
- Vinyl
Bedrooms and Bathrooms
- 3 Bedrooms
- En-Suite Primary Bedroom
- En-Suite Bathroom
- Walk-In Closet
Laundry
- Dryer
- Washer
Home Security
Outdoor Features
- Exterior Lighting
Schools
- Glasgow Middle School
- Stuart High School
Utilities
- Forced Air Heating and Cooling System
- Vented Exhaust Fan
- Natural Gas Water Heater
Listing and Financial Details
- Tax Lot 56A
- Assessor Parcel Number 0614 42 0056A
Community Details
Overview
- Association fees include trash, snow removal, lawn maintenance, common area maintenance
- Madison Lane Subdivision
- Property Manager
Security
- Storm Doors
- Fire and Smoke Detector
Map
Create a Home Valuation Report for This Property
The Home Valuation Report is an in-depth analysis detailing your home's value as well as a comparison with similar homes in the area
Home Values in the Area
Average Home Value in this Area
Tax History
| Year | Tax Paid | Tax Assessment Tax Assessment Total Assessment is a certain percentage of the fair market value that is determined by local assessors to be the total taxable value of land and additions on the property. | Land | Improvement |
|---|---|---|---|---|
| 2024 | $6,865 | $592,600 | $190,000 | $402,600 |
| 2023 | $6,461 | $572,550 | $180,000 | $392,550 |
| 2022 | $6,269 | $548,200 | $170,000 | $378,200 |
| 2021 | $5,866 | $499,860 | $155,000 | $344,860 |
| 2020 | $5,568 | $470,460 | $155,000 | $315,460 |
| 2019 | $5,412 | $457,270 | $148,000 | $309,270 |
| 2018 | $5,023 | $436,760 | $145,000 | $291,760 |
| 2017 | $5,071 | $436,760 | $145,000 | $291,760 |
| 2016 | $5,060 | $436,760 | $145,000 | $291,760 |
| 2015 | $4,713 | $422,310 | $140,000 | $282,310 |
| 2014 | $4,581 | $411,370 | $135,000 | $276,370 |
Source: Public Records
Property History
| Date | Event | Price | Change | Sq Ft Price |
|---|---|---|---|---|
| 03/18/2025 03/18/25 | Pending | -- | -- | -- |
| 03/13/2025 03/13/25 | Off Market | $585,000 | -- | -- |
| 03/07/2025 03/07/25 | Price Changed | $585,000 | -3.3% | $333 / Sq Ft |
| 02/21/2025 02/21/25 | For Sale | $604,900 | -- | $344 / Sq Ft |
Source: Bright MLS
Deed History
| Date | Type | Sale Price | Title Company |
|---|---|---|---|
| Warranty Deed | $515,000 | Fidelity National Title | |
| Warranty Deed | $515,000 | Fidelity National Title | |
| Warranty Deed | $487,000 | -- | |
| Deed | $305,000 | -- | |
| Deed | $305,000 | -- | |
| Deed | $204,280 | -- |
Source: Public Records
Mortgage History
| Date | Status | Loan Amount | Loan Type |
|---|---|---|---|
| Previous Owner | $389,600 | New Conventional | |
| Previous Owner | $274,500 | New Conventional | |
| Previous Owner | $155,000 | No Value Available |
Source: Public Records
Similar Homes in Falls Church, VA
Source: Bright MLS
MLS Number: VAFX2222624
APN: 0614-42-0056A
Nearby Homes
- 6119 Madison Crest Ct
- 3615 Madison Ln
- 3660 Madison Watch Way
- 3520 Tyler St
- 3762 Madison Ln Unit 3762B
- 3518 Pinetree Terrace
- 3891B Steppes Ct
- 3504 Lake St
- 3506 Lake St
- 3800 Powell Ln Unit 703
- 3800 Powell Ln Unit 804
- 3800 Powell Ln Unit 727
- 3803 Bell Manor Ct
- 3817 Bell Manor Ct
- 6202 Parkhill Dr
- 3430 Blair Rd
- 3414 Blair Rd
- 6206 Yellowstone Dr
- 3903 Cook St
- 3416 Mansfield Rd

