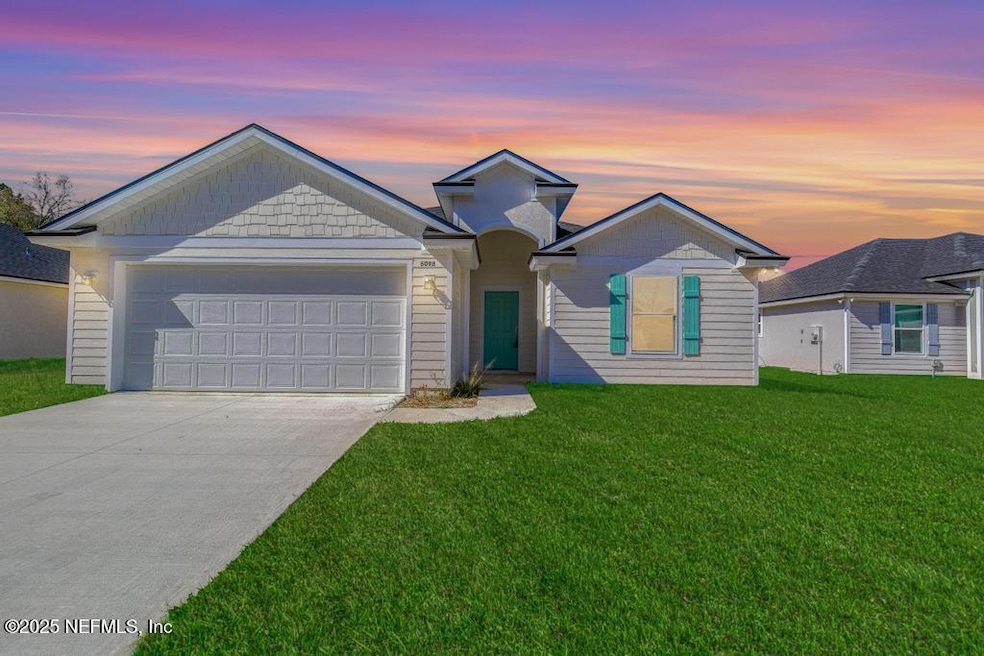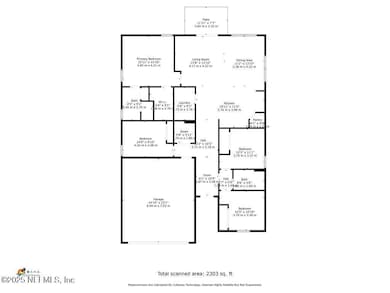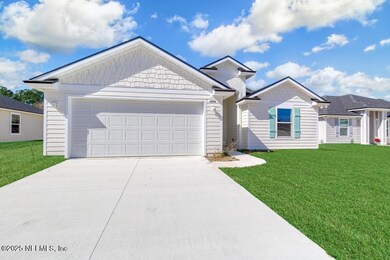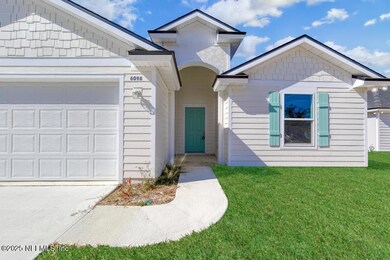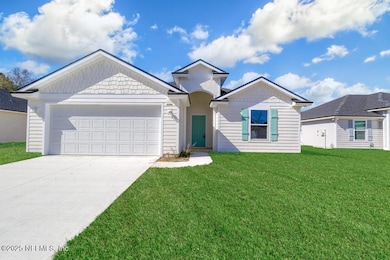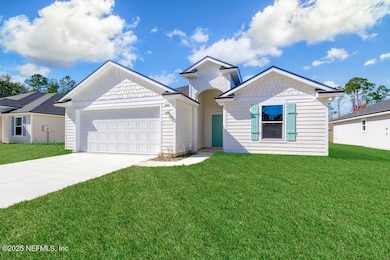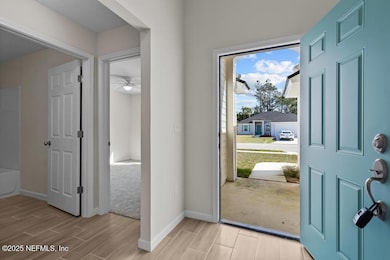
6086 Patriots Landing Ln Jacksonville, FL 32244
Ortega NeighborhoodEstimated payment $1,894/month
Highlights
- New Construction
- Open Floorplan
- Vaulted Ceiling
- Views of Trees
- Contemporary Architecture
- Wood Flooring
About This Home
Explore Our New Neighborhood! 34 Homes Available Now! Fully Fenced Backyard Included!
Step into your dream home! This 4-bedroom, 2-bathroom residence is move-in ready and perfect for modern living. Just 4.2 miles from NAS JAX military base, enjoy both convenience and comfort.
The open floor plan features high ceilings and abundant natural light. The gourmet kitchen boasts 42' white cabinets, granite countertops, stainless steel appliances, a large island, and stylish pendant lighting. Durable wood-look tile enhances the living areas.
Relax in the master suite with a spacious walk-in closet, adult-height vanities, and a luxurious tiled bathroom with a walk-in shower.
Located near Timuquana Country Club, Ringhaver Park, and major highways, this home offers easy access to shopping and dining. Plenty of space for a backyard oasis with room for a pool!
Enjoy $10,000 towards closing costs and move-in packages with refrigerator, washer, and dryer.
Listing Agent
CRYSTAL CLEAR REALTY, LLC Brokerage Email: crystalclearrealtygroup@gmail.com License #3209786
Home Details
Home Type
- Single Family
Est. Annual Taxes
- $771
Year Built
- Built in 2025 | New Construction
Lot Details
- 6,534 Sq Ft Lot
- Lot Dimensions are 60 x 110
- Cul-De-Sac
- Street terminates at a dead end
- East Facing Home
- Wood Fence
- Back Yard Fenced
- Cleared Lot
HOA Fees
- $55 Monthly HOA Fees
Parking
- 2 Car Attached Garage
- Garage Door Opener
- Additional Parking
Home Design
- Contemporary Architecture
- Traditional Architecture
- Wood Frame Construction
- Shingle Roof
- Siding
- Stucco
Interior Spaces
- 1,675 Sq Ft Home
- 1-Story Property
- Open Floorplan
- Vaulted Ceiling
- Ceiling Fan
- Entrance Foyer
- Views of Trees
- Fire and Smoke Detector
Kitchen
- Breakfast Area or Nook
- Eat-In Kitchen
- Electric Oven
- Electric Cooktop
- Microwave
- Dishwasher
- Kitchen Island
Flooring
- Wood
- Carpet
- Tile
Bedrooms and Bathrooms
- 4 Bedrooms
- Split Bedroom Floorplan
- Walk-In Closet
- 2 Full Bathrooms
- Shower Only
Laundry
- Laundry on lower level
- Washer and Electric Dryer Hookup
Eco-Friendly Details
- Energy-Efficient Appliances
- Energy-Efficient Windows
Outdoor Features
- Patio
- Front Porch
Schools
- Timucuan Elementary School
- Westside Middle School
- Westside High School
Utilities
- Central Heating and Cooling System
- Electric Water Heater
Community Details
- Patriots Landing Subdivision
Listing and Financial Details
- Assessor Parcel Number 104336-0095
Map
Home Values in the Area
Average Home Value in this Area
Tax History
| Year | Tax Paid | Tax Assessment Tax Assessment Total Assessment is a certain percentage of the fair market value that is determined by local assessors to be the total taxable value of land and additions on the property. | Land | Improvement |
|---|---|---|---|---|
| 2024 | $771 | $65,000 | $65,000 | -- |
| 2023 | $712 | $60,000 | $60,000 | $0 |
| 2022 | $544 | $45,000 | $45,000 | $0 |
| 2021 | $506 | $40,000 | $40,000 | $0 |
Property History
| Date | Event | Price | Change | Sq Ft Price |
|---|---|---|---|---|
| 04/17/2025 04/17/25 | Price Changed | $317,999 | -0.3% | $190 / Sq Ft |
| 03/31/2025 03/31/25 | Price Changed | $318,900 | 0.0% | $190 / Sq Ft |
| 03/07/2025 03/07/25 | For Sale | $319,000 | -- | $190 / Sq Ft |
Mortgage History
| Date | Status | Loan Amount | Loan Type |
|---|---|---|---|
| Closed | $550,000 | New Conventional |
Similar Homes in Jacksonville, FL
Source: realMLS (Northeast Florida Multiple Listing Service)
MLS Number: 2074518
APN: 104336-0095
- 6133 Catawissa Ct
- 6051 Patriots Landing Ln
- 5181 Admiral Dr
- 5218 110th St
- 6204 Commodore Dr
- 6226 Pennant Dr W Unit 3
- 5176 110th St
- 5119 Banshee Ave
- 6253 Catoma St
- 6387 Sundown Dr
- 5000 Ortega Cove Cir
- 5515 118th St Unit 264
- 5515 118th St Unit 322
- 5823 Calvary Dr
- 5799 Calvary Dr
- 5538 Catoma St
- 5523 Cabot Dr N
- 5566 Cabot Dr N
- 5518 118th St Unit 372
- 5580 Cabot Dr N
