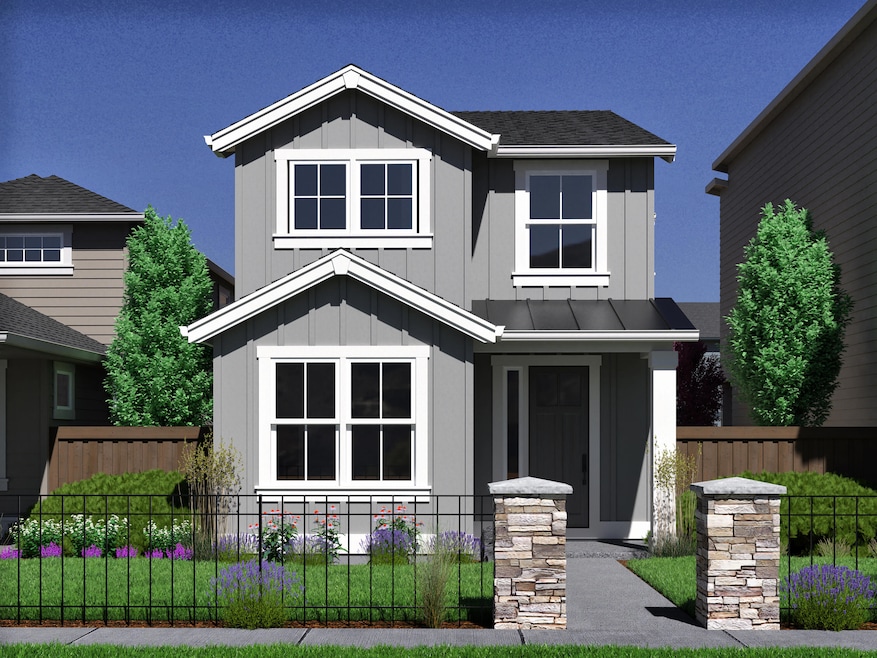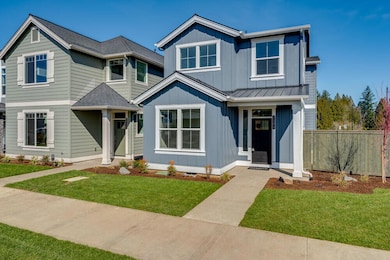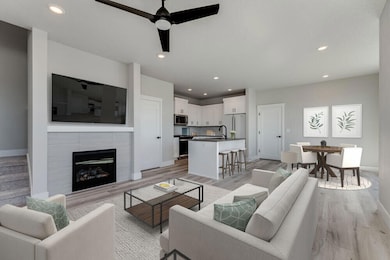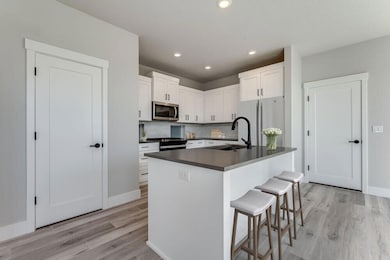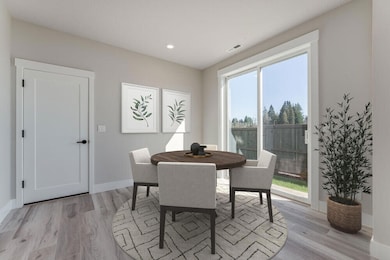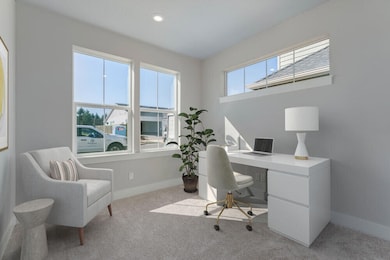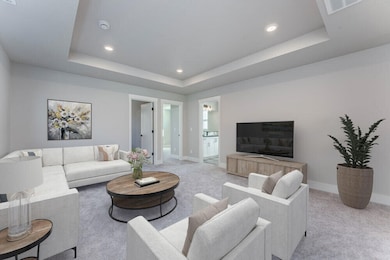
Estimated payment $3,752/month
Highlights
- Fitness Center
- Open Floorplan
- Northwest Architecture
- New Construction
- Clubhouse
- Loft
About This Home
**$5,000 incentive towards closing costs and/or buy down when buyer uses our preferred lender, Hixon Mortgage.** This inviting Paisley plan, situated on lot 104, with an estimated completion of September/October 2025, boasts 1,939 sq. ft. of living space featuring 3 bedrooms, 2.5 baths, and a versatile den on the main floor—ideal for a bedroom or an office. Easton isn't just a neighborhood; it's a lifestyle. Immerse yourself in a master-planned community thoughtfully designed to cater to your every need. From residences to retail, swimming pools, and sprawling green spaces, Easton offers a harmonious blend of amenities. Images displayed represent a similar model, and variations may exist in floor plans and finishes.
Home Details
Home Type
- Single Family
Est. Annual Taxes
- $500
Year Built
- Built in 2024 | New Construction
Lot Details
- 3,049 Sq Ft Lot
- Fenced
- Landscaped
- Native Plants
- Front Yard Sprinklers
- Sprinklers on Timer
- Property is zoned RS, RS
HOA Fees
- $138 Monthly HOA Fees
Parking
- 2 Car Attached Garage
- Alley Access
- Garage Door Opener
- Driveway
Home Design
- Northwest Architecture
- Stem Wall Foundation
- Frame Construction
- Composition Roof
- Double Stud Wall
Interior Spaces
- 1,939 Sq Ft Home
- 2-Story Property
- Open Floorplan
- Ceiling Fan
- Gas Fireplace
- Double Pane Windows
- ENERGY STAR Qualified Windows with Low Emissivity
- Vinyl Clad Windows
- Great Room with Fireplace
- Den with Fireplace
- Loft
- Neighborhood Views
- Laundry Room
Kitchen
- Eat-In Kitchen
- Range
- Microwave
- Dishwasher
- Kitchen Island
- Solid Surface Countertops
- Disposal
Flooring
- Carpet
- Laminate
Bedrooms and Bathrooms
- 3 Bedrooms
- Linen Closet
- Walk-In Closet
- Double Vanity
- Bathtub with Shower
- Bathtub Includes Tile Surround
Home Security
- Surveillance System
- Smart Locks
- Smart Thermostat
- Carbon Monoxide Detectors
- Fire and Smoke Detector
Outdoor Features
- Patio
Schools
- Silver Rail Elementary School
- High Desert Middle School
- Caldera High School
Utilities
- Whole House Fan
- Forced Air Heating and Cooling System
- Heating System Uses Natural Gas
- Natural Gas Connected
- Tankless Water Heater
- Phone Available
- Cable TV Available
Listing and Financial Details
- Exclusions: Fridge, washer, dryer, blinds, or side yard landscaping
- Tax Lot 104
- Assessor Parcel Number 289933
Community Details
Overview
- Built by Pahlisch Homes, Inc
- Easton Subdivision
- On-Site Maintenance
- Maintained Community
Amenities
- Clubhouse
Recreation
- Fitness Center
- Community Pool
- Park
- Trails
- Snow Removal
Map
Home Values in the Area
Average Home Value in this Area
Property History
| Date | Event | Price | Change | Sq Ft Price |
|---|---|---|---|---|
| 10/11/2024 10/11/24 | For Sale | $639,900 | -- | $330 / Sq Ft |
Similar Homes in Bend, OR
Source: Southern Oregon MLS
MLS Number: 220191281
- 60866 SE Barstow Place
- 60861 SE Barstow Place
- 60873 SE Barstow Place
- 60877 SE Barstow Place
- 60862 SE Barstow Place
- 60948 SE Apollo Place
- 60947 SE Apollo Place
- 20883 SE Denver Dr
- 20876 SE Denver Dr
- 60860 SE Epic Place
- 60856 SE Epic Place
- 60872 SE Epic Place
- 60952 SE Apollo Place
- 20892 SE Denver Dr
- 20890 SE Denver Dr
- 20710 SE Scout Place
- 20720 SE Scout Place
- 20718 SE Scout Place
- 20716 SE Scout Place
- 20714 SE Scout Place
