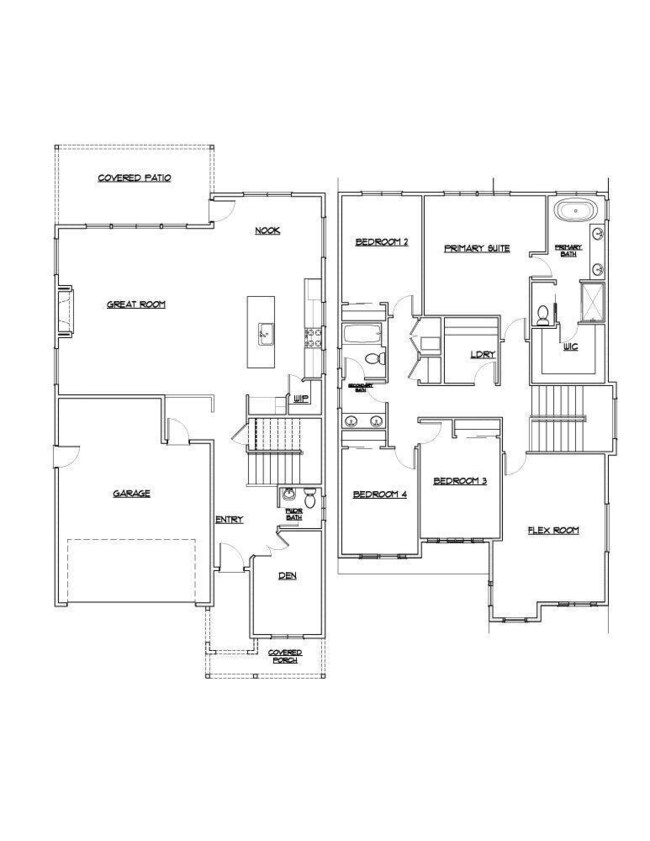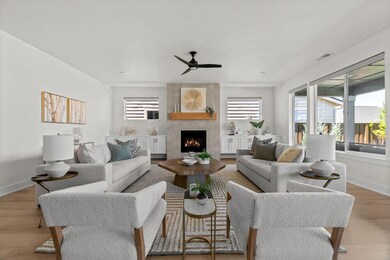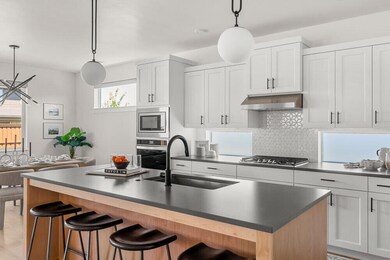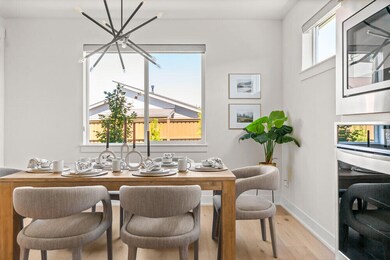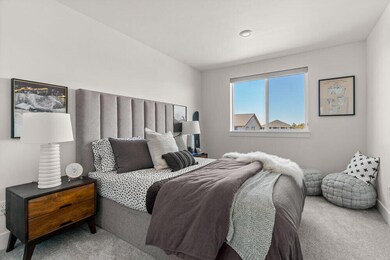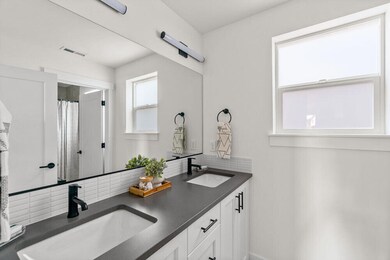
Estimated payment $5,202/month
Highlights
- Fitness Center
- Open Floorplan
- Clubhouse
- New Construction
- Home Energy Score
- Northwest Architecture
About This Home
**$5000 incentive towards closing costs and/or buydown when you use the builders preferred lender.** Welcome to the Morgan floor plan on Lot 106, a spacious 2,837 sq. ft. home designed for modern living with an open and airy feel. Estimated for May 2025 completion, this home is packed with premium upgrades, including 8' main level doors, LED under-cabinet lighting, a KitchenAid 5-piece appliance set, wood shelving throughout, extra interior & exterior 110V outlets, and a pull-out garbage bin in the kitchen island. Additional highlights include quartz counters, wood composition flooring, vaulted great room, home office, soft-close cabinets, A/C, tankless water heater, fencing, and bonus garage storage. Located in SE Bend's Easton community, enjoy future retail, swimming pools, parks, and walkable streets perfect for Bend's sunny climate. Photos of a like model—floor plans & finishes may vary.
Home Details
Home Type
- Single Family
Est. Annual Taxes
- $500
Year Built
- Built in 2025 | New Construction
Lot Details
- 4,792 Sq Ft Lot
- Fenced
- Drip System Landscaping
- Native Plants
- Corner Lot
- Front Yard Sprinklers
- Property is zoned RS, RS
HOA Fees
- $137 Monthly HOA Fees
Parking
- 2 Car Attached Garage
- Tandem Parking
- Garage Door Opener
- Driveway
Home Design
- Northwest Architecture
- Stem Wall Foundation
- Frame Construction
- Composition Roof
Interior Spaces
- 2,837 Sq Ft Home
- 2-Story Property
- Open Floorplan
- Vaulted Ceiling
- Ceiling Fan
- Gas Fireplace
- Double Pane Windows
- Low Emissivity Windows
- Vinyl Clad Windows
- Great Room with Fireplace
- Home Office
- Bonus Room
- Neighborhood Views
- Laundry Room
Kitchen
- Eat-In Kitchen
- Oven
- Range with Range Hood
- Microwave
- Dishwasher
- Kitchen Island
- Solid Surface Countertops
- Disposal
Flooring
- Carpet
- Laminate
Bedrooms and Bathrooms
- 4 Bedrooms
- Linen Closet
- Walk-In Closet
- Double Vanity
- Soaking Tub
- Bathtub with Shower
- Bathtub Includes Tile Surround
Home Security
- Surveillance System
- Smart Thermostat
- Carbon Monoxide Detectors
- Fire and Smoke Detector
Eco-Friendly Details
- Home Energy Score
- Smart Irrigation
Schools
- Silver Rail Elementary School
- High Desert Middle School
- Caldera High School
Utilities
- Whole House Fan
- Forced Air Heating and Cooling System
- Heating System Uses Natural Gas
- Natural Gas Connected
- Tankless Water Heater
- Fiber Optics Available
- Phone Available
- Cable TV Available
Listing and Financial Details
- Exclusions: Washer, dryer, blinds, fridge, rear yard landscaping
- Tax Lot 106
- Assessor Parcel Number 289935
Community Details
Overview
- Built by Pahlisch Homes Inc.
- Easton Subdivision
- On-Site Maintenance
- Maintained Community
Amenities
- Clubhouse
Recreation
- Fitness Center
- Community Pool
- Park
- Snow Removal
Map
Home Values in the Area
Average Home Value in this Area
Tax History
| Year | Tax Paid | Tax Assessment Tax Assessment Total Assessment is a certain percentage of the fair market value that is determined by local assessors to be the total taxable value of land and additions on the property. | Land | Improvement |
|---|---|---|---|---|
| 2024 | -- | $16,730 | $16,730 | -- |
Property History
| Date | Event | Price | Change | Sq Ft Price |
|---|---|---|---|---|
| 04/23/2025 04/23/25 | Pending | -- | -- | -- |
| 02/06/2025 02/06/25 | For Sale | $899,900 | -- | $317 / Sq Ft |
Similar Homes in Bend, OR
Source: Central Oregon Association of REALTORS®
MLS Number: 220195505
APN: 289935
- 60861 SE Barstow Place
- 60873 SE Barstow Place
- 60877 SE Barstow Place
- 60865 SE Barstow Place
- 60862 SE Barstow Place
- 60948 SE Apollo Place
- 60947 SE Apollo Place
- 20876 SE Denver Dr
- 60860 SE Epic Place
- 60856 SE Epic Place
- 60872 SE Epic Place
- 60952 SE Apollo Place
- 20892 SE Denver Dr
- 20890 SE Denver Dr
- 20710 SE Scout Place
- 20720 SE Scout Place
- 20718 SE Scout Place
- 20716 SE Scout Place
- 20714 SE Scout Place
- 61054 SE Decker Place

